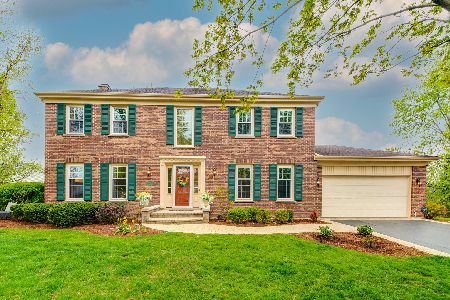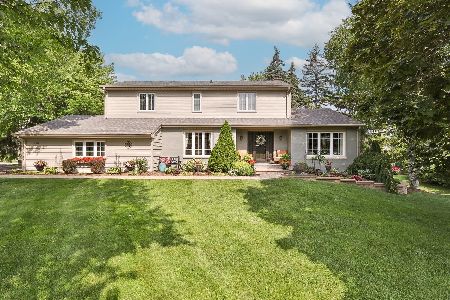130 Redwood Lane, Barrington, Illinois 60010
$445,000
|
Sold
|
|
| Status: | Closed |
| Sqft: | 3,242 |
| Cost/Sqft: | $143 |
| Beds: | 4 |
| Baths: | 3 |
| Year Built: | 1987 |
| Property Taxes: | $12,588 |
| Days On Market: | 2350 |
| Lot Size: | 0,48 |
Description
All brick 4-bedroom traditional home located on quiet cul-de-sac in highly desirable Tall Trees of Barrington! Large eat-in kitchen with granite countertops, white cabinets, and built-in stainless steel oven, microwave, and range! Hardwood floors throughout most of the first floor! Recessed lighting! Crown moulding! Recently refinished deck off kitchen and family room overlooking huge backyard with large sport court! New carpet! Large master suite featuring tray ceiling and his and hers walk-in closets and en suite bath with double sinks, soaking tub, and separate shower! Hall bath with double sinks! Finished basement with enormous recreation room adds tons of living space! First floor office...perfect for working from home! Highly rated Barrington schools! Located close to shopping, restaurants, transit, and downtown Barrington! Come and be impressed!
Property Specifics
| Single Family | |
| — | |
| Traditional | |
| 1987 | |
| Partial | |
| — | |
| No | |
| 0.48 |
| Lake | |
| Tall Trees | |
| 350 / Annual | |
| Insurance | |
| Public | |
| Public Sewer | |
| 10520647 | |
| 14314070900000 |
Nearby Schools
| NAME: | DISTRICT: | DISTANCE: | |
|---|---|---|---|
|
Grade School
Arnett C Lines Elementary School |
220 | — | |
|
Middle School
Barrington Middle School-station |
220 | Not in DB | |
|
High School
Barrington High School |
220 | Not in DB | |
Property History
| DATE: | EVENT: | PRICE: | SOURCE: |
|---|---|---|---|
| 3 Dec, 2019 | Sold | $445,000 | MRED MLS |
| 4 Nov, 2019 | Under contract | $465,000 | MRED MLS |
| 17 Sep, 2019 | Listed for sale | $465,000 | MRED MLS |
Room Specifics
Total Bedrooms: 4
Bedrooms Above Ground: 4
Bedrooms Below Ground: 0
Dimensions: —
Floor Type: Carpet
Dimensions: —
Floor Type: Carpet
Dimensions: —
Floor Type: Carpet
Full Bathrooms: 3
Bathroom Amenities: Separate Shower,Double Sink
Bathroom in Basement: 0
Rooms: Eating Area,Office,Recreation Room
Basement Description: Finished
Other Specifics
| 3 | |
| Concrete Perimeter | |
| Asphalt | |
| Deck | |
| Cul-De-Sac | |
| 126 X 173 X 138 X 197 | |
| — | |
| Full | |
| Hardwood Floors | |
| Range, Microwave, Dishwasher, Refrigerator, Washer, Dryer | |
| Not in DB | |
| Street Lights, Street Paved | |
| — | |
| — | |
| Wood Burning |
Tax History
| Year | Property Taxes |
|---|---|
| 2019 | $12,588 |
Contact Agent
Nearby Sold Comparables
Contact Agent
Listing Provided By
Keller Williams Success Realty







