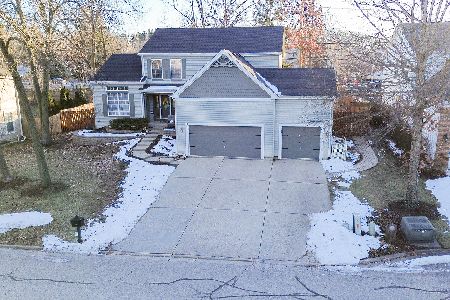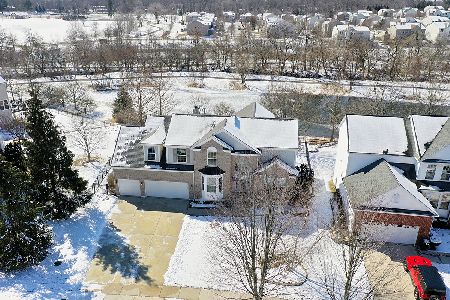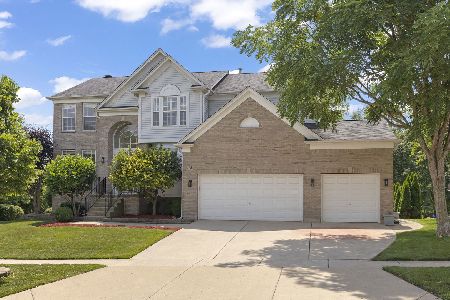130 Rosewood Drive, Streamwood, Illinois 60107
$340,000
|
Sold
|
|
| Status: | Closed |
| Sqft: | 3,270 |
| Cost/Sqft: | $109 |
| Beds: | 4 |
| Baths: | 3 |
| Year Built: | 2000 |
| Property Taxes: | $12,229 |
| Days On Market: | 3627 |
| Lot Size: | 0,25 |
Description
The most beautiful home is now available! Grand & inviting Sterling Oaks home boasting water views! Soaring two-story foyer! Beautiful moldings & hardwood floors throughout first floor! Formal living & dining rooms with crown molding! Grand kitchen featuring a large island w/seating, SS appliances, & a gorgeous backsplash! Expansive eating area w/custom blinds, access to fabulous backyard & deck! Family rm w/ brick fireplace, custom blinds & an abundance of natural light! Convenient first floor office with a beautiful fireplace & French doors! Master suite offers a private oasis w/ a vaulted ceiling, custom blinds & peaceful water views. Ultra-luxurious master bath w/a large walk in closet! spacious bedrooms! English bsmt w/ storage & rough in for future bath! Brick paver patio! Perfectly manicured ... water view yard w/mature trees for added privacy. Side yard adjoins the walking/ biking trails!! An incredibly convenient location for commuting and enjoying life!
Property Specifics
| Single Family | |
| — | |
| — | |
| 2000 | |
| English | |
| — | |
| Yes | |
| 0.25 |
| Cook | |
| Sterling Oaks | |
| 410 / Annual | |
| None | |
| Lake Michigan | |
| Public Sewer | |
| 09143726 | |
| 06212120010000 |
Property History
| DATE: | EVENT: | PRICE: | SOURCE: |
|---|---|---|---|
| 30 Sep, 2011 | Sold | $355,000 | MRED MLS |
| 30 Jul, 2011 | Under contract | $370,000 | MRED MLS |
| — | Last price change | $385,000 | MRED MLS |
| 8 Apr, 2011 | Listed for sale | $425,000 | MRED MLS |
| 1 Jul, 2016 | Sold | $340,000 | MRED MLS |
| 8 Apr, 2016 | Under contract | $355,000 | MRED MLS |
| — | Last price change | $365,000 | MRED MLS |
| 19 Feb, 2016 | Listed for sale | $365,000 | MRED MLS |
Room Specifics
Total Bedrooms: 4
Bedrooms Above Ground: 4
Bedrooms Below Ground: 0
Dimensions: —
Floor Type: Carpet
Dimensions: —
Floor Type: Carpet
Dimensions: —
Floor Type: Carpet
Full Bathrooms: 3
Bathroom Amenities: Separate Shower,Double Sink
Bathroom in Basement: 0
Rooms: Eating Area,Office
Basement Description: Partially Finished
Other Specifics
| 2 | |
| — | |
| Concrete | |
| Deck, Brick Paver Patio, Storms/Screens | |
| Lake Front,Landscaped,Water View,Wooded,Rear of Lot | |
| 75 X 125 X 82 X 125 | |
| — | |
| Full | |
| Vaulted/Cathedral Ceilings, Hardwood Floors, First Floor Laundry | |
| Range, Microwave, Dishwasher, Refrigerator, Washer, Dryer, Disposal, Stainless Steel Appliance(s) | |
| Not in DB | |
| Sidewalks, Street Lights, Street Paved | |
| — | |
| — | |
| Double Sided, Gas Starter |
Tax History
| Year | Property Taxes |
|---|---|
| 2011 | $10,238 |
| 2016 | $12,229 |
Contact Agent
Nearby Similar Homes
Nearby Sold Comparables
Contact Agent
Listing Provided By
RE/MAX Excels







