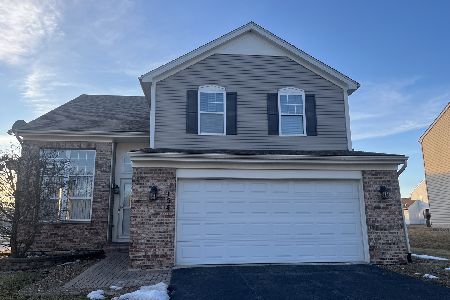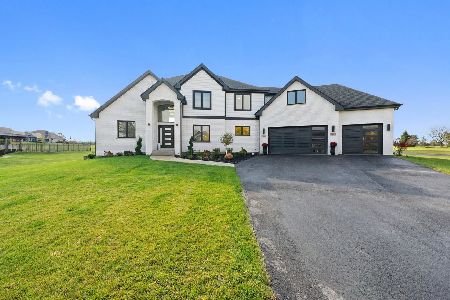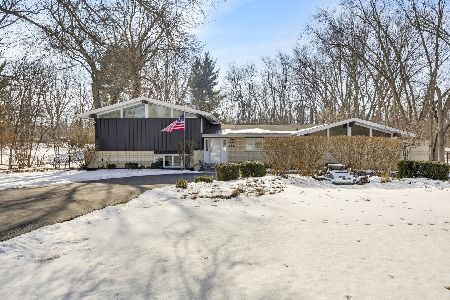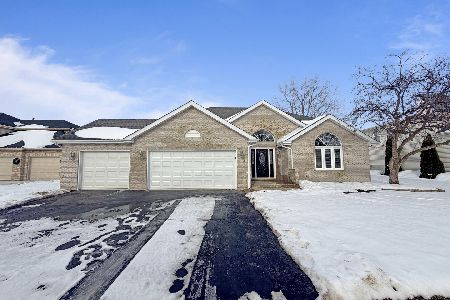130 Sundance Road, Matteson, Illinois 60443
$240,000
|
Sold
|
|
| Status: | Closed |
| Sqft: | 2,545 |
| Cost/Sqft: | $98 |
| Beds: | 4 |
| Baths: | 3 |
| Year Built: | 2002 |
| Property Taxes: | $9,517 |
| Days On Market: | 2957 |
| Lot Size: | 0,21 |
Description
Truly a Must See House! Absolutely beautiful 4 bedroom, 2.1 bathroom 2-story with gorgeous updates throughout! The ALL NEW kitchen features modern white 42" cabinets with brushed nickel hardware, granite counters with subway tile back splash & glass tile inlay, granite topped functional island with breakfast bar, eat-in table space, pantry closet, and all new stainless steel appliances! Gleaming hardwood floors adorn the main level living space, and is accented by a newly refaced gas fireplace with custom built mantel. The Living, Dining, and Family rooms are also highlighted with custom trim work, new lighting, and neutral modern paint. The large first floor master suite is complete with walk-in closet and master bathroom which includes newly tiled floors, shower & whirlpool tub! The 2nd floor has 3 additional spacious bedrooms and a remodeled bath! 2-Car garage, new furnace, new HWH, New Roof, and much more!
Property Specifics
| Single Family | |
| — | |
| Contemporary | |
| 2002 | |
| Partial | |
| MULBERRY | |
| No | |
| 0.21 |
| Cook | |
| — | |
| 300 / Annual | |
| Other | |
| Public | |
| Public Sewer | |
| 09832190 | |
| 31152090050000 |
Property History
| DATE: | EVENT: | PRICE: | SOURCE: |
|---|---|---|---|
| 7 Mar, 2018 | Sold | $240,000 | MRED MLS |
| 2 Feb, 2018 | Under contract | $249,900 | MRED MLS |
| 24 Jan, 2018 | Listed for sale | $249,900 | MRED MLS |
Room Specifics
Total Bedrooms: 4
Bedrooms Above Ground: 4
Bedrooms Below Ground: 0
Dimensions: —
Floor Type: Carpet
Dimensions: —
Floor Type: Carpet
Dimensions: —
Floor Type: Carpet
Full Bathrooms: 3
Bathroom Amenities: Whirlpool,Separate Shower,Double Sink
Bathroom in Basement: 0
Rooms: Foyer
Basement Description: Unfinished
Other Specifics
| 2 | |
| Concrete Perimeter | |
| Asphalt | |
| Patio, Porch | |
| Landscaped | |
| 119X75X119X75 | |
| — | |
| Full | |
| Vaulted/Cathedral Ceilings, Skylight(s), Hardwood Floors, First Floor Bedroom, First Floor Laundry, First Floor Full Bath | |
| Range, Microwave, Dishwasher, Refrigerator, Stainless Steel Appliance(s) | |
| Not in DB | |
| Park, Curbs, Sidewalks, Street Lights, Street Paved | |
| — | |
| — | |
| Gas Starter |
Tax History
| Year | Property Taxes |
|---|---|
| 2018 | $9,517 |
Contact Agent
Nearby Similar Homes
Nearby Sold Comparables
Contact Agent
Listing Provided By
Crosstown Realtors, Inc.








