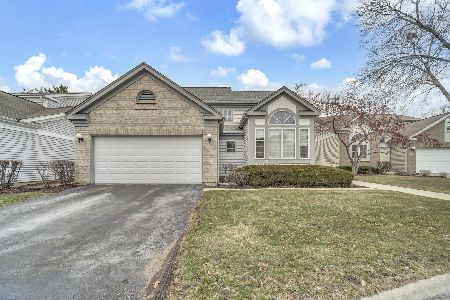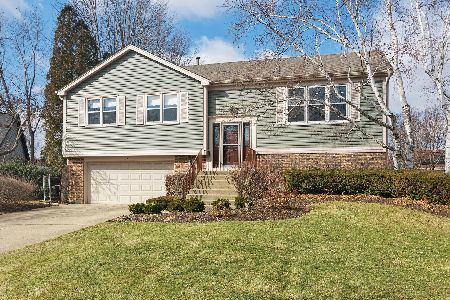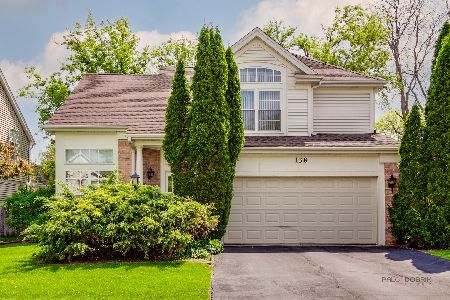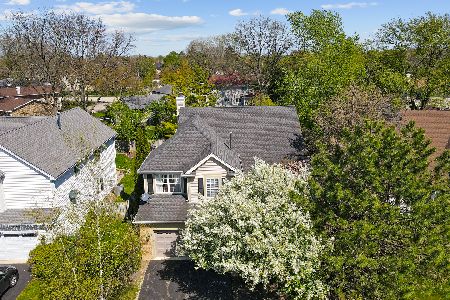130 Toulon Drive, Buffalo Grove, Illinois 60089
$448,000
|
Sold
|
|
| Status: | Closed |
| Sqft: | 2,382 |
| Cost/Sqft: | $189 |
| Beds: | 5 |
| Baths: | 3 |
| Year Built: | 1995 |
| Property Taxes: | $12,762 |
| Days On Market: | 3406 |
| Lot Size: | 0,30 |
Description
Built in 1995, this well maintained 5 bedroom / 3 full bathroom home sits on a large cul-de-sac lot with mature trees. The home features cathedral ceilings over the Foyer, Living Room/Dining Room & Master Suite. Long list of updates include - new furnace w/humidifier (June 2016), newer Hot Water Heater ('11); approx. 10 year old roof, siding & gutters; newer sump pumps ('16 & '11). Newer oak hardwood throughout first floor. Updated kitchen w/granite countertops, newer Stainless Steel appliances, pendant lights over the island, eat-in w/access to large backyard. The Kitchen opens to Family Room w/Fireplace. Freshly painted throughout. Master suite features cathedral ceiling, double closets & sinks, bathtub & separate. shower. 1st floor office or 5th Bedroom. Full 1,200+ sqft basement with built ins and lots of storage. Great family home District 125 - Adlai Stevenson High School.
Property Specifics
| Single Family | |
| — | |
| Contemporary | |
| 1995 | |
| Full | |
| NEWCASTLE | |
| No | |
| 0.3 |
| Lake | |
| Concord Glen | |
| 833 / Annual | |
| Insurance,Exterior Maintenance | |
| Lake Michigan,Public | |
| Public Sewer | |
| 09380182 | |
| 15331050600000 |
Nearby Schools
| NAME: | DISTRICT: | DISTANCE: | |
|---|---|---|---|
|
Grade School
Tripp School |
102 | — | |
|
Middle School
Aptakisic Junior High School |
102 | Not in DB | |
|
High School
Adlai E Stevenson High School |
125 | Not in DB | |
Property History
| DATE: | EVENT: | PRICE: | SOURCE: |
|---|---|---|---|
| 4 Jan, 2017 | Sold | $448,000 | MRED MLS |
| 22 Nov, 2016 | Under contract | $449,850 | MRED MLS |
| 2 Nov, 2016 | Listed for sale | $449,850 | MRED MLS |
Room Specifics
Total Bedrooms: 5
Bedrooms Above Ground: 5
Bedrooms Below Ground: 0
Dimensions: —
Floor Type: Carpet
Dimensions: —
Floor Type: Carpet
Dimensions: —
Floor Type: Carpet
Dimensions: —
Floor Type: —
Full Bathrooms: 3
Bathroom Amenities: Double Sink
Bathroom in Basement: 0
Rooms: Bedroom 5,Recreation Room
Basement Description: Finished
Other Specifics
| 2 | |
| Concrete Perimeter | |
| Asphalt | |
| Porch, Storms/Screens | |
| Cul-De-Sac | |
| 13,008 SQ FT | |
| — | |
| Full | |
| Vaulted/Cathedral Ceilings, Hardwood Floors, First Floor Bedroom, First Floor Laundry | |
| Range, Microwave, Dishwasher, Refrigerator, Disposal, Stainless Steel Appliance(s) | |
| Not in DB | |
| Tennis Courts, Sidewalks, Street Lights, Street Paved | |
| — | |
| — | |
| Wood Burning, Attached Fireplace Doors/Screen, Gas Starter |
Tax History
| Year | Property Taxes |
|---|---|
| 2017 | $12,762 |
Contact Agent
Nearby Similar Homes
Nearby Sold Comparables
Contact Agent
Listing Provided By
Lucid Realty, Inc.







