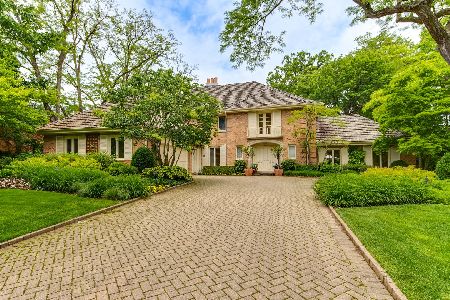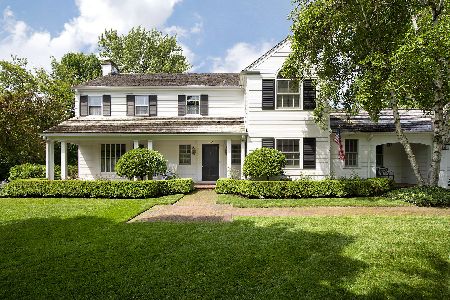130 Whitebridge Lane, Winnetka, Illinois 60093
$2,375,000
|
Sold
|
|
| Status: | Closed |
| Sqft: | 5,000 |
| Cost/Sqft: | $500 |
| Beds: | 5 |
| Baths: | 6 |
| Year Built: | 2010 |
| Property Taxes: | $57,268 |
| Days On Market: | 1744 |
| Lot Size: | 0,48 |
Description
Absolutely stunning custom stone home set on idyllic street close to the lake and town! As soon as you enter the gracious foyer, you know this is a special home. Attention to detail throughout the home including 5 fireplaces and specially crafted coffered ceilings! Enjoy spending time in your sunny living room with beautiful moldings and french doors to the outside. Floor plan is absolutely perfect for family living and entertaining. Family room is open to the huge eat in kitchen with. 30x30 sub Zero fridge freezer, extra large island and separate walk-in pantry! First floor office with custom millwork is the perfect place to work from home. Primary suite is spectacular with soaring ceilings, spa like marble bathroom with separate vanities and steam shower and the 5th bedroom has been converted into a closet reminiscent of a high end clothing store! 3 more great bedrooms, 2 bathrooms and a laundry room are also on the 2nd floor. Lower level is amazing recreation space with high ceilings, theatre room, 5th bedroom with en suite bath and amazing bar with kegerator and wine fridge! Spend summer days and nights in your gorgeous professionally landscaped yard. enormous bluestone patio wit built-in grill os perfect for BBQ's. Winnetka address with Glencoe schools. Walk to parks, lake, town and train!
Property Specifics
| Single Family | |
| — | |
| Colonial | |
| 2010 | |
| Full | |
| CUSTOM | |
| No | |
| 0.48 |
| Cook | |
| — | |
| 0 / Not Applicable | |
| None | |
| Lake Michigan | |
| Public Sewer | |
| 11048389 | |
| 05083210350000 |
Nearby Schools
| NAME: | DISTRICT: | DISTANCE: | |
|---|---|---|---|
|
Grade School
South Elementary School |
35 | — | |
|
Middle School
Central School |
35 | Not in DB | |
|
High School
New Trier Twp H.s. Northfield/wi |
203 | Not in DB | |
Property History
| DATE: | EVENT: | PRICE: | SOURCE: |
|---|---|---|---|
| 16 Jan, 2012 | Sold | $2,100,000 | MRED MLS |
| 9 Nov, 2011 | Under contract | $2,298,000 | MRED MLS |
| — | Last price change | $2,398,000 | MRED MLS |
| 21 Dec, 2010 | Listed for sale | $2,899,900 | MRED MLS |
| 14 Jun, 2021 | Sold | $2,375,000 | MRED MLS |
| 12 Apr, 2021 | Under contract | $2,499,000 | MRED MLS |
| 9 Apr, 2021 | Listed for sale | $2,499,000 | MRED MLS |
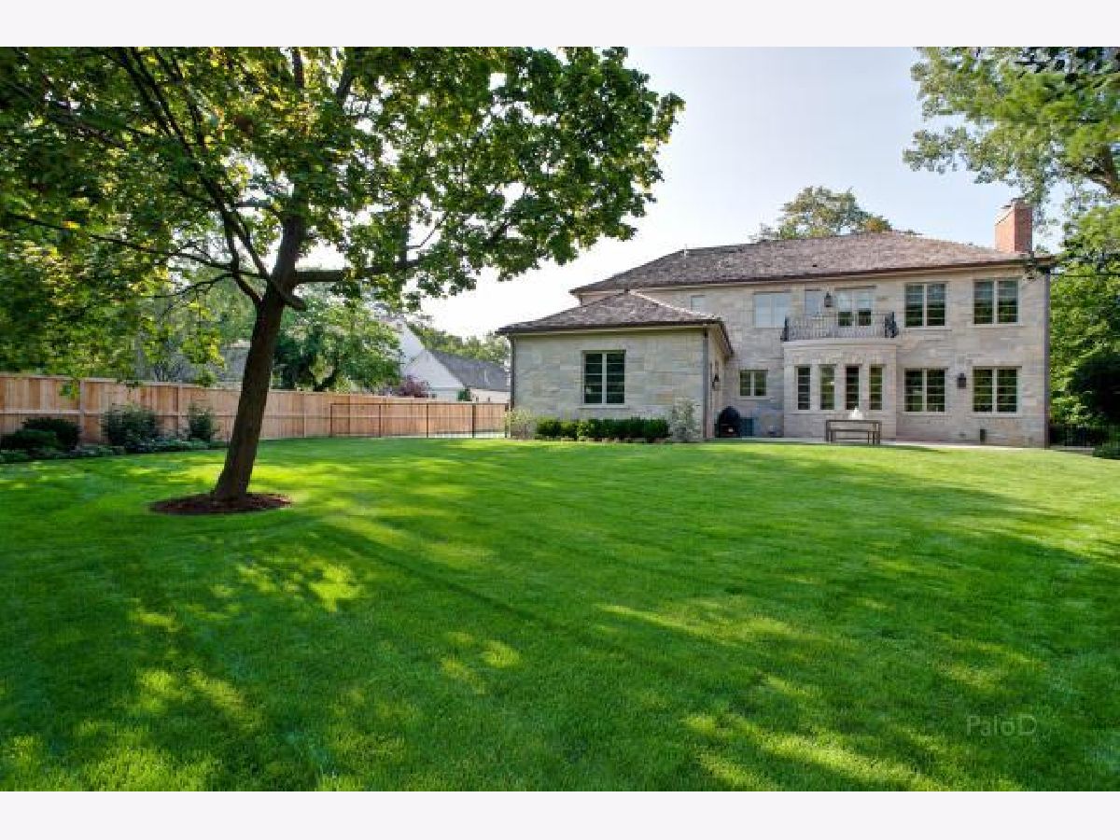
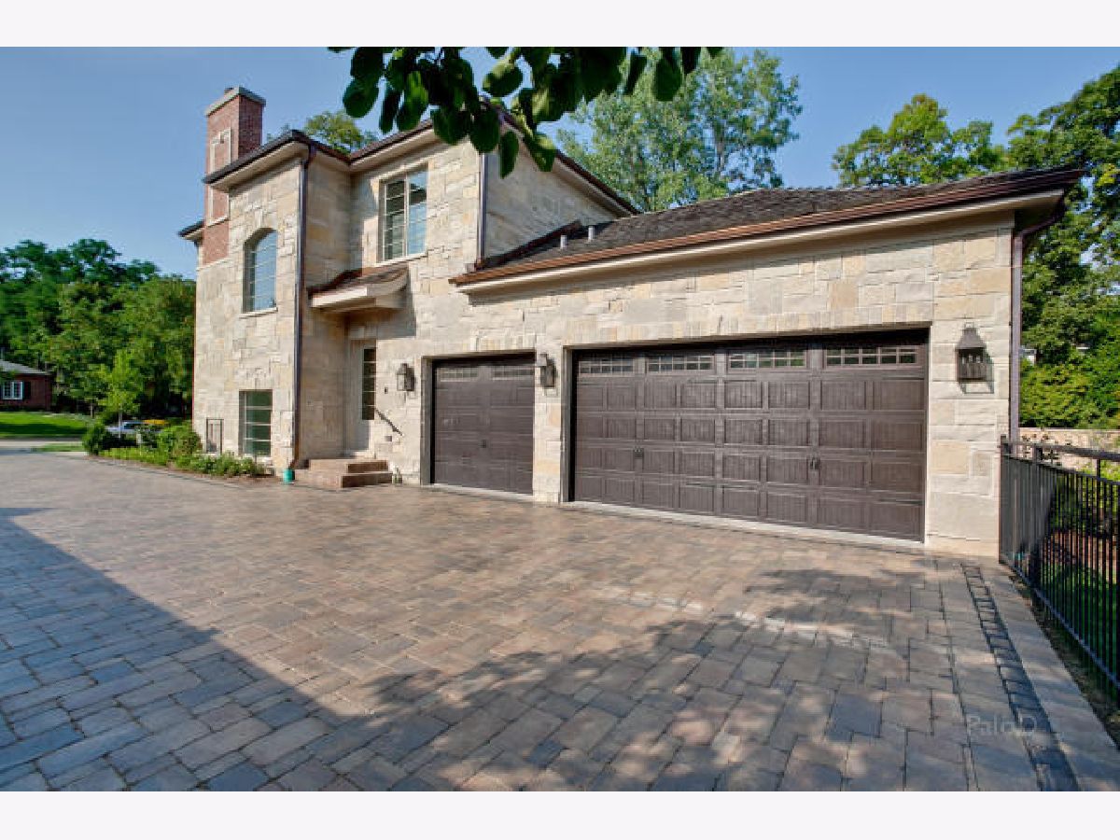
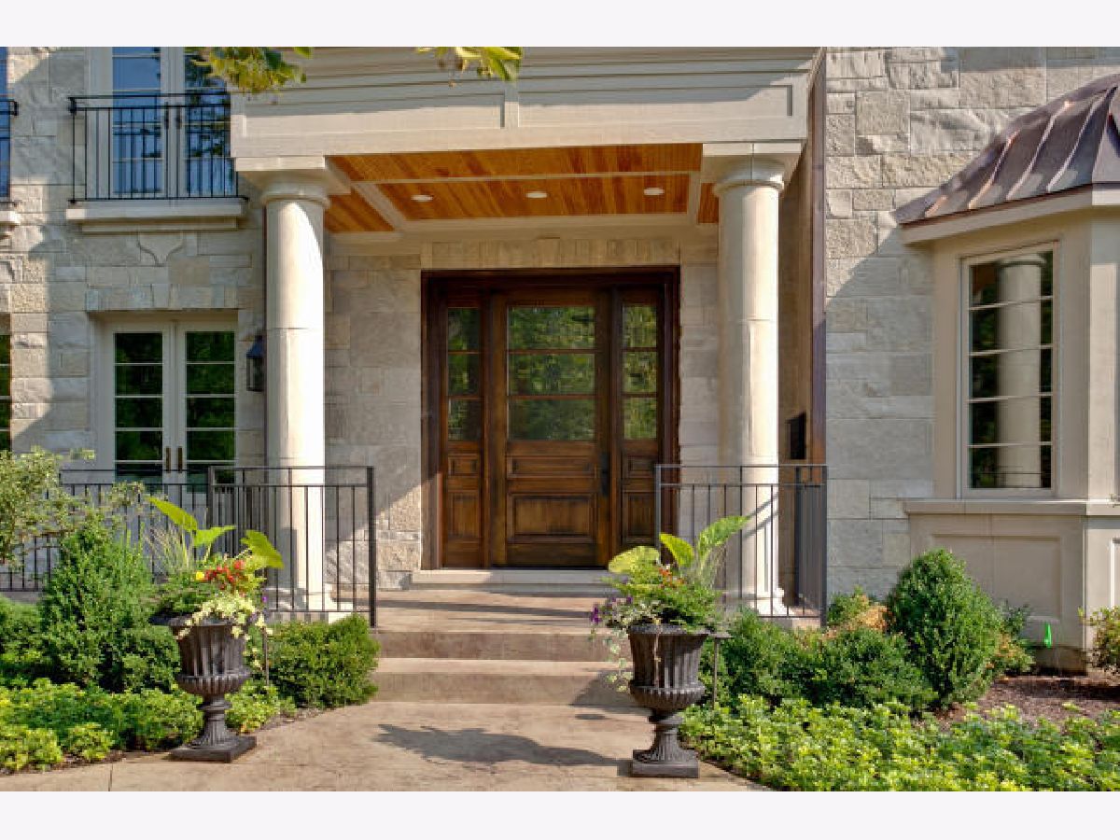
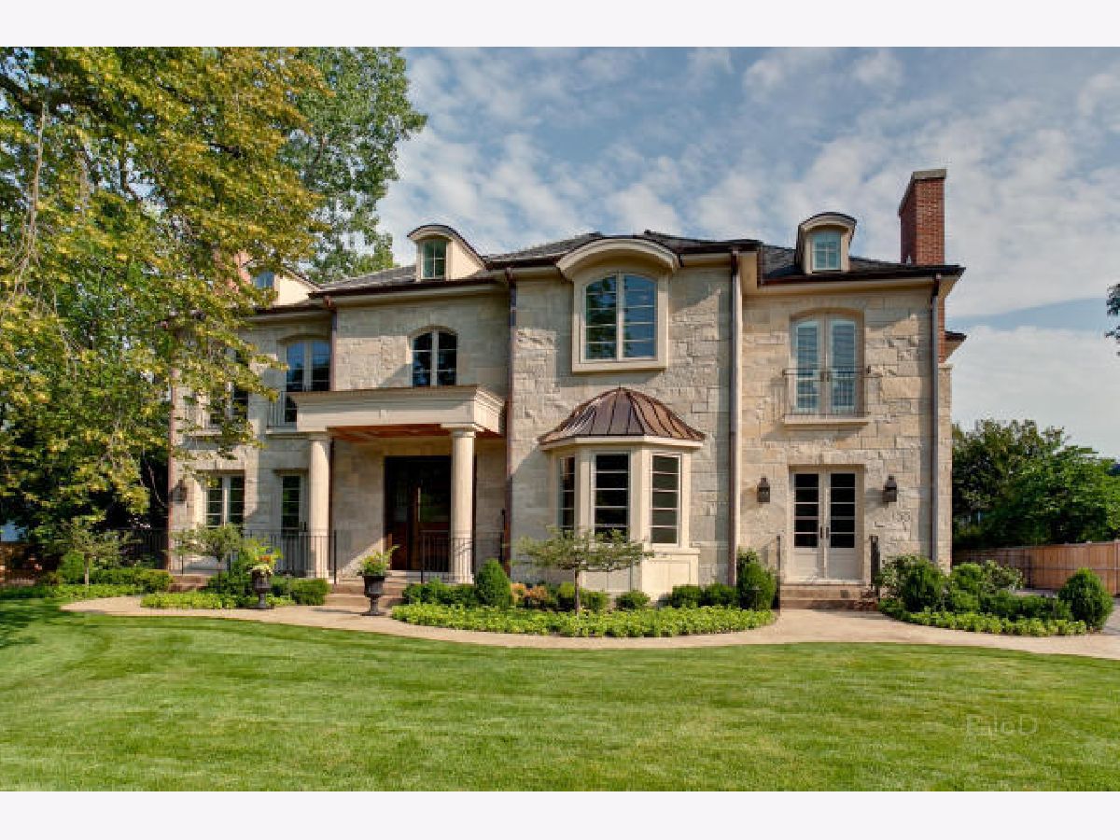
Room Specifics
Total Bedrooms: 5
Bedrooms Above Ground: 5
Bedrooms Below Ground: 0
Dimensions: —
Floor Type: Carpet
Dimensions: —
Floor Type: Carpet
Dimensions: —
Floor Type: Carpet
Dimensions: —
Floor Type: —
Full Bathrooms: 6
Bathroom Amenities: Whirlpool,Separate Shower,Steam Shower
Bathroom in Basement: 1
Rooms: Office,Bedroom 5,Eating Area,Foyer,Mud Room,Recreation Room,Theatre Room,Utility Room-Lower Level,Walk In Closet
Basement Description: Finished
Other Specifics
| 3 | |
| — | |
| — | |
| Balcony, Patio | |
| Landscaped | |
| 154 X 201 X 62 X 182 | |
| — | |
| Full | |
| Vaulted/Cathedral Ceilings, Bar-Wet | |
| Range, Microwave, Dishwasher, High End Refrigerator, Washer, Dryer, Disposal, Stainless Steel Appliance(s), Wine Refrigerator | |
| Not in DB | |
| — | |
| — | |
| — | |
| — |
Tax History
| Year | Property Taxes |
|---|---|
| 2021 | $57,268 |
Contact Agent
Nearby Similar Homes
Nearby Sold Comparables
Contact Agent
Listing Provided By
@properties





