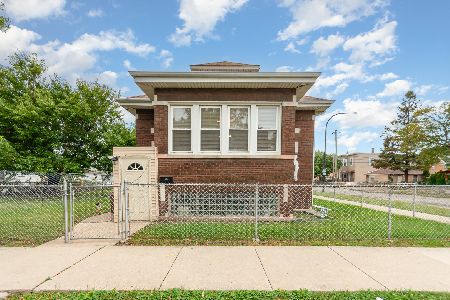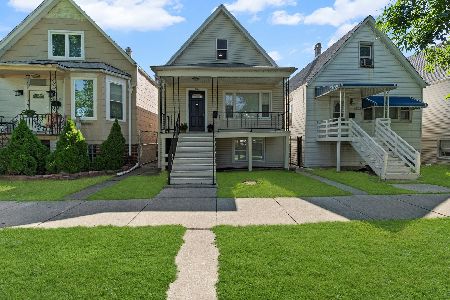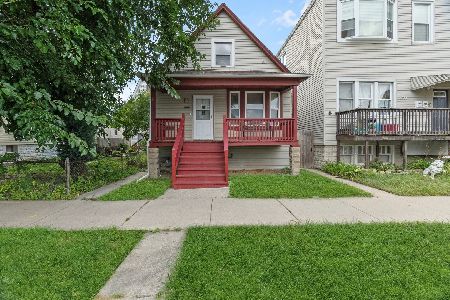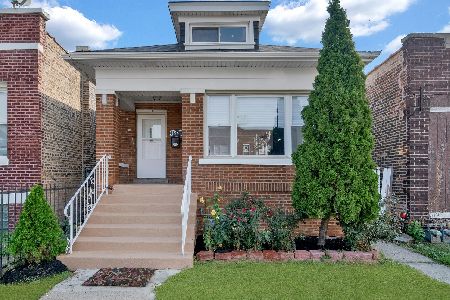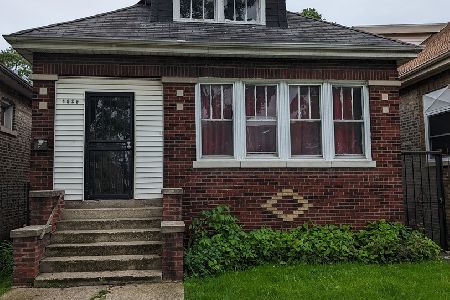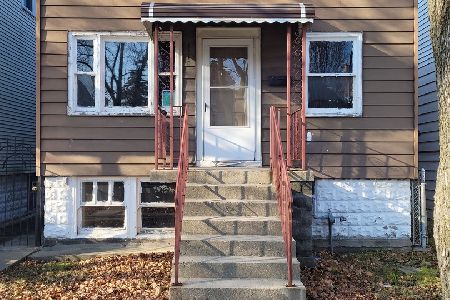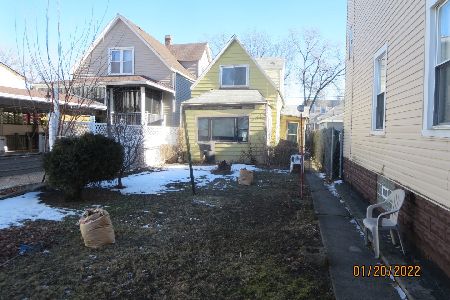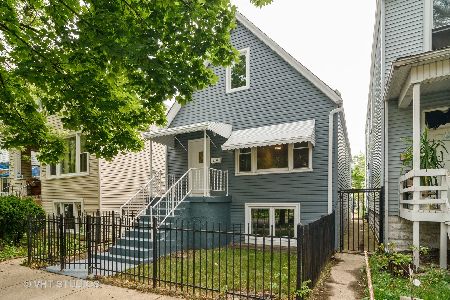1300 49th Avenue, Cicero, Illinois 60804
$216,000
|
Sold
|
|
| Status: | Closed |
| Sqft: | 1,317 |
| Cost/Sqft: | $159 |
| Beds: | 4 |
| Baths: | 2 |
| Year Built: | 1924 |
| Property Taxes: | $5,291 |
| Days On Market: | 2717 |
| Lot Size: | 0,14 |
Description
Enormous, Jumbo, Over sized brick bungalow in clean, move-in condition. 4 bedrooms and 1.1 baths. Located on the corner of 13th St. & 49th Ave. Newly finished hardwood flooring in the living room. Kitchen features stainless steal appliances with brand new floors. Super convenient partially finished basement with half bath, new ceramic tile, & fixtures. Custom built brick 2 car garage. Spacious side lot back yard for all your future BBQ's. BONUS: There is enough room for a 2 car parking pad to be installed behind the garage. Listing office Does not Hold earnest money. Owner is a licensed realtor in IL.
Property Specifics
| Single Family | |
| — | |
| Bungalow | |
| 1924 | |
| Full | |
| — | |
| No | |
| 0.14 |
| Cook | |
| — | |
| 0 / Not Applicable | |
| None | |
| Lake Michigan,Public | |
| Public Sewer | |
| 10045912 | |
| 16212130220000 |
Property History
| DATE: | EVENT: | PRICE: | SOURCE: |
|---|---|---|---|
| 5 May, 2014 | Sold | $62,000 | MRED MLS |
| 10 Apr, 2014 | Under contract | $63,000 | MRED MLS |
| 28 Jan, 2014 | Listed for sale | $63,000 | MRED MLS |
| 12 May, 2016 | Sold | $188,000 | MRED MLS |
| 20 Mar, 2016 | Under contract | $187,900 | MRED MLS |
| — | Last price change | $188,400 | MRED MLS |
| 13 Apr, 2015 | Listed for sale | $199,900 | MRED MLS |
| 5 Apr, 2018 | Sold | $70,000 | MRED MLS |
| 15 Feb, 2018 | Under contract | $79,900 | MRED MLS |
| 15 Feb, 2018 | Listed for sale | $79,900 | MRED MLS |
| 2 Oct, 2018 | Sold | $216,000 | MRED MLS |
| 14 Aug, 2018 | Under contract | $209,900 | MRED MLS |
| 8 Aug, 2018 | Listed for sale | $209,900 | MRED MLS |
| 6 Nov, 2025 | Under contract | $320,000 | MRED MLS |
| — | Last price change | $350,000 | MRED MLS |
| 13 Oct, 2025 | Listed for sale | $350,000 | MRED MLS |
Room Specifics
Total Bedrooms: 4
Bedrooms Above Ground: 4
Bedrooms Below Ground: 0
Dimensions: —
Floor Type: Hardwood
Dimensions: —
Floor Type: Hardwood
Dimensions: —
Floor Type: —
Full Bathrooms: 2
Bathroom Amenities: —
Bathroom in Basement: 1
Rooms: No additional rooms
Basement Description: Finished
Other Specifics
| 2 | |
| Concrete Perimeter | |
| — | |
| — | |
| Corner Lot | |
| 125X50 | |
| — | |
| None | |
| — | |
| Range, Microwave, Dishwasher, Refrigerator | |
| Not in DB | |
| Sidewalks, Street Lights, Street Paved | |
| — | |
| — | |
| — |
Tax History
| Year | Property Taxes |
|---|---|
| 2014 | $4,935 |
| 2016 | $5,122 |
| 2018 | $2,354 |
| 2018 | $5,291 |
| 2025 | $6,428 |
Contact Agent
Nearby Similar Homes
Contact Agent
Listing Provided By
RE/MAX Partners

