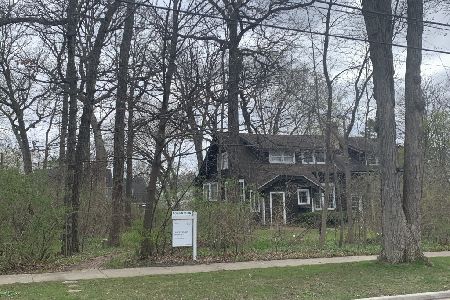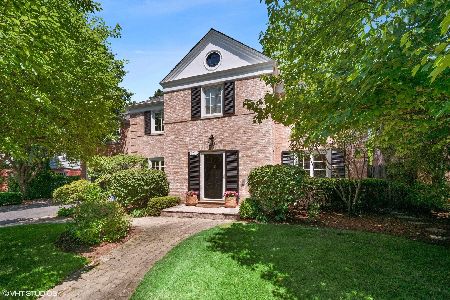1300 Asbury Avenue, Winnetka, Illinois 60093
$2,541,200
|
Sold
|
|
| Status: | Closed |
| Sqft: | 5,000 |
| Cost/Sqft: | $500 |
| Beds: | 5 |
| Baths: | 7 |
| Year Built: | 2024 |
| Property Taxes: | $4,338 |
| Days On Market: | 694 |
| Lot Size: | 0,00 |
Description
This prominent residence wows everyone. Gorgeous house, great lot, & awesome location. This stunning smooth white stucco beauty is truly a breathtaking timeless masterpiece. The clean white stucco front draws you in, while the delicate marriage of tradition & modern exudes timeless elegance and sophistication. Quality & award-winning design resonate throughout. Designed to function & equipped for the future. The entire house is saturated in natural light and provides a floorplan that lends itself perfectly to the way we live and function today. Scaled & proportioned accordingly, this home boasts a magnificent kitchen with Sub-Zero Wolf appliance, waterfall island with Crystal Spectrum Leathered Quartzite , and a walk-in pantry. The kitchen is adjacent to the family room with a masonry fireplace and first floor includes an office too. 1st floor has 10' ceilings and the rear wall which is comprised entirely of windows looks out to a beautiful backyard. The 2nd floor offers 4 bedrooms that are all equipped w/ ensuite bathrooms & laundry-room. The Master-Suite includes his and her closets. Keep going to the finished third-floor and you will find another private bedroom suite/bonus room/office/playroom, etc. and a full bathroom as well. The fully finished lower-level has awesome 9'6" ceiling height, Karndean soft white oak flooring, family room with another masonry fireplace, recreation area, wet bar, flex-room/home-office/exercise-room, etc., and much more. Gorgeous 2 car detached garage. Home has smooth white stucco and combination of smooth black Hardi soffits and fascia, metal roofing accents, two dishwashers, speed-oven, stunning white oak flooring throughout, beautiful fireplaces..............the list goes on and on and on. Enjoy all that Winnetka has to offer; beaches, country clubs, the lagoons & trails, & Botanic Gardens.
Property Specifics
| Single Family | |
| — | |
| — | |
| 2024 | |
| — | |
| — | |
| No | |
| — |
| Cook | |
| — | |
| 0 / Not Applicable | |
| — | |
| — | |
| — | |
| 11987171 | |
| 05182230070000 |
Nearby Schools
| NAME: | DISTRICT: | DISTANCE: | |
|---|---|---|---|
|
Grade School
Hubbard Woods Elementary School |
36 | — | |
|
Middle School
The Skokie School |
36 | Not in DB | |
|
High School
New Trier Twp H.s. Northfield/wi |
203 | Not in DB | |
|
Alternate Junior High School
Carleton W Washburne School |
— | Not in DB | |
Property History
| DATE: | EVENT: | PRICE: | SOURCE: |
|---|---|---|---|
| 21 Jun, 2024 | Sold | $2,541,200 | MRED MLS |
| 28 Mar, 2024 | Under contract | $2,499,000 | MRED MLS |
| 22 Feb, 2024 | Listed for sale | $2,499,000 | MRED MLS |

Room Specifics
Total Bedrooms: 5
Bedrooms Above Ground: 5
Bedrooms Below Ground: 0
Dimensions: —
Floor Type: —
Dimensions: —
Floor Type: —
Dimensions: —
Floor Type: —
Dimensions: —
Floor Type: —
Full Bathrooms: 7
Bathroom Amenities: —
Bathroom in Basement: 1
Rooms: —
Basement Description: Finished
Other Specifics
| 2 | |
| — | |
| Asphalt | |
| — | |
| — | |
| 50X160 | |
| — | |
| — | |
| — | |
| — | |
| Not in DB | |
| — | |
| — | |
| — | |
| — |
Tax History
| Year | Property Taxes |
|---|---|
| 2024 | $4,338 |
Contact Agent
Nearby Similar Homes
Nearby Sold Comparables
Contact Agent
Listing Provided By
Gateway Realty LLC












