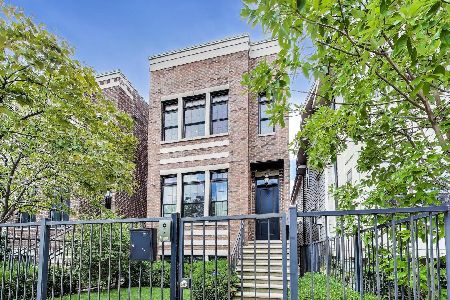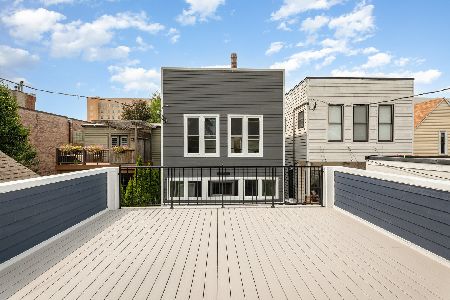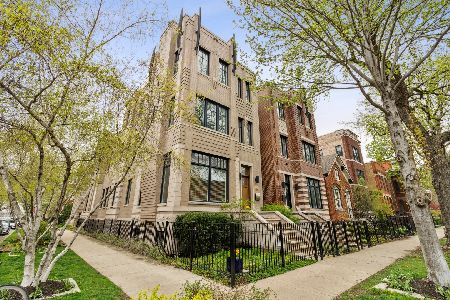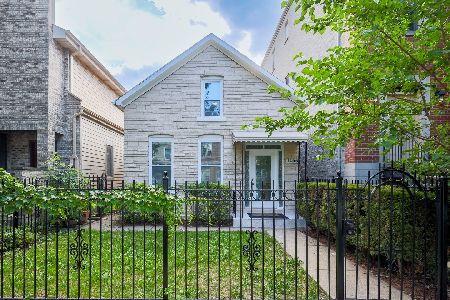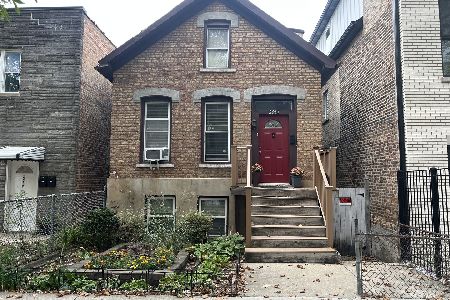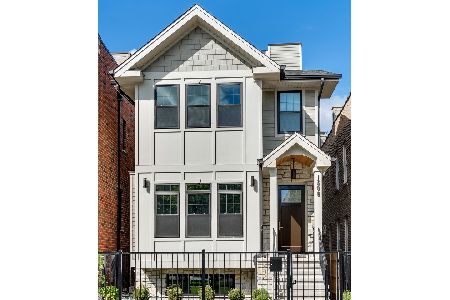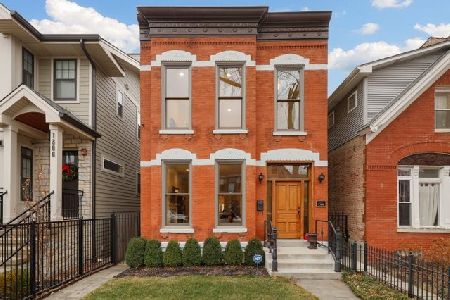1300 Bell Avenue, West Town, Chicago, Illinois 60622
$1,500,000
|
Sold
|
|
| Status: | Closed |
| Sqft: | 4,200 |
| Cost/Sqft: | $369 |
| Beds: | 5 |
| Baths: | 5 |
| Year Built: | 2017 |
| Property Taxes: | $28,690 |
| Days On Market: | 1001 |
| Lot Size: | 0,07 |
Description
INCREDIBLE almost new construction, 5Bed/4.1Bath Single Family Home located in Wicker Park/Bucktown offering two indoor and one outdoor fireplaces, built in surround sound, spectacular ROOFTOP DECK & more! This oversized home is just what you are looking for. Stunning open main level offers two flexible living spaces, spacious dining room + a powder room. Luxe kitchen features custom white cabinetry, granite countertops, High-end SS appliances, oversized island & wet bar. Wide staircases w/ custom, iron railings leads upstairs to the luxurious Primary bedroom with spa like ensuite bath & walk in closet. Second & third bedrooms are both very generous in size and also offer ensuite baths. Top floor features spectacular rooftop deck with gorgeous views, perfect for entertaining guests! Spacious lower level has a wet bar, 2nd family room, 2 additional bedrooms, and ample storage space. Truly an entertainer's dream Home with an abundance of outdoor space to enjoy. Other highlights include gleaming hardwood floors throughout, high ceilings, beautiful crown moldings, custom built-ins, & 2 car detached garage. Prime location with everything walking distance including parks, shopping, medical, transportation and entertaining, you will never again need to leave the city! This newly built home brings the best of everything, exclusively built by a top rated luxury housing builder from Chicago that doesn't skip the details and has a keen eye for perfection! Take a 3D Tour, CLICK on the 3D BUTTON & Walk Around. Watch a Custom Drone Video Tour, Click on Video Button!
Property Specifics
| Single Family | |
| — | |
| — | |
| 2017 | |
| — | |
| — | |
| No | |
| 0.07 |
| Cook | |
| — | |
| 0 / Not Applicable | |
| — | |
| — | |
| — | |
| 11710872 | |
| 17061160470000 |
Nearby Schools
| NAME: | DISTRICT: | DISTANCE: | |
|---|---|---|---|
|
Grade School
De Diego Elementary School Commu |
299 | — | |
|
Middle School
De Diego Elementary School Commu |
299 | Not in DB | |
|
High School
Clemente Community Academy Senio |
299 | Not in DB | |
Property History
| DATE: | EVENT: | PRICE: | SOURCE: |
|---|---|---|---|
| 24 Mar, 2023 | Sold | $1,500,000 | MRED MLS |
| 5 Feb, 2023 | Under contract | $1,550,000 | MRED MLS |
| 1 Feb, 2023 | Listed for sale | $1,550,000 | MRED MLS |









































Room Specifics
Total Bedrooms: 5
Bedrooms Above Ground: 5
Bedrooms Below Ground: 0
Dimensions: —
Floor Type: —
Dimensions: —
Floor Type: —
Dimensions: —
Floor Type: —
Dimensions: —
Floor Type: —
Full Bathrooms: 5
Bathroom Amenities: Whirlpool,Separate Shower,Double Sink,Garden Tub,Soaking Tub
Bathroom in Basement: 1
Rooms: —
Basement Description: Finished
Other Specifics
| 2 | |
| — | |
| Off Alley | |
| — | |
| — | |
| 25 X 125 | |
| — | |
| — | |
| — | |
| — | |
| Not in DB | |
| — | |
| — | |
| — | |
| — |
Tax History
| Year | Property Taxes |
|---|---|
| 2023 | $28,690 |
Contact Agent
Nearby Similar Homes
Nearby Sold Comparables
Contact Agent
Listing Provided By
Americorp, Ltd

