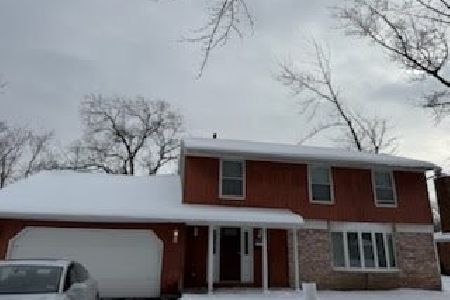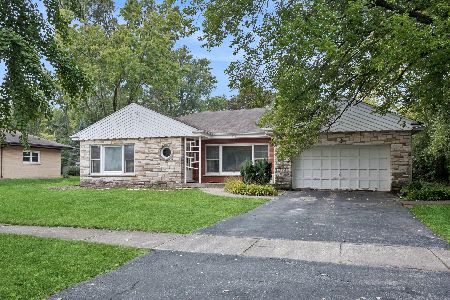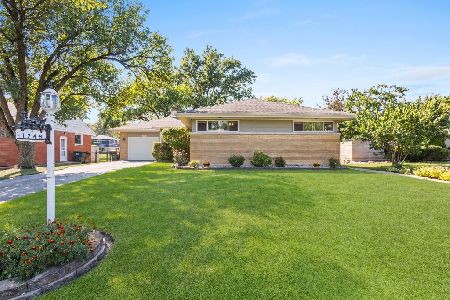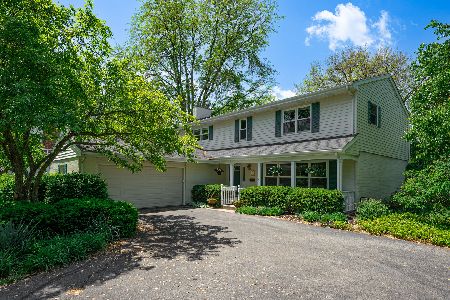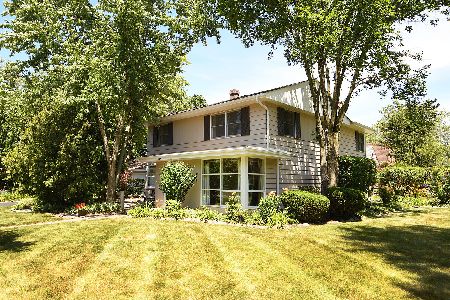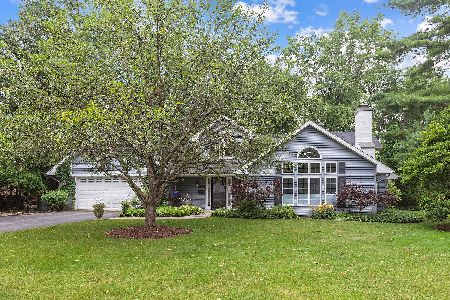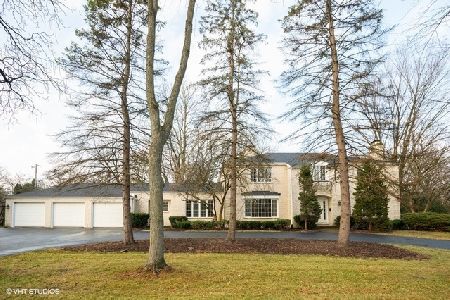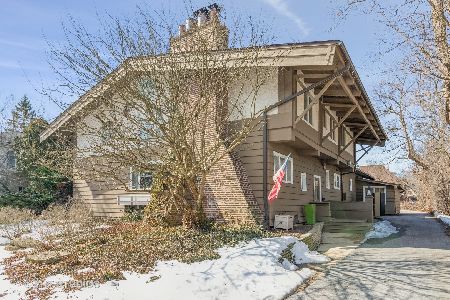1300 Brassie Avenue, Flossmoor, Illinois 60422
$335,000
|
Sold
|
|
| Status: | Closed |
| Sqft: | 3,893 |
| Cost/Sqft: | $83 |
| Beds: | 5 |
| Baths: | 3 |
| Year Built: | 1909 |
| Property Taxes: | $14,860 |
| Days On Market: | 1619 |
| Lot Size: | 0,46 |
Description
Welcome Home! Flossmoor Estates presents this beautiful Prairie style 5-bedroom 3-bathroom stone ranch home comprised of approximately 3800 square ft situated on a corner lot. Upon entry, you are greeted by an open-concept living room with cathedral ceilings and a cozy fireplace. The beautiful four-season room makes a commanding statement and offers scenic views. The kitchen has stainless steel appliances, most notably a state-of-the-art raised griddle/broiler stove with 2 commercial ovens, cabinet space galore with a separate private breakfast room including floor to ceiling cabinetry, storage, and dreamy views. The master bedroom suite has a tandem room that can serve as a bedroom, office, workout room, you name it. The 5th bedroom/bathroom suite is located in a separate wing of the home making it an ideal space for related living or guests. Nestled on just under half an acre, the outdoors offers a side drive off the family room, tons of green spaces making this home the perfect getaway or everyone's favorite gathering scene. The home is within walking distance to excellent schools, parks, recreations, Metra station with routes to the Univ of Chicago and downtown Chicago. Property taxes do not reflect homeowner's exemption.
Property Specifics
| Single Family | |
| — | |
| Ranch | |
| 1909 | |
| Partial | |
| — | |
| No | |
| 0.46 |
| Cook | |
| Flossmoor Estates | |
| 0 / Not Applicable | |
| None | |
| Lake Michigan | |
| Public Sewer | |
| 11155037 | |
| 31122110450000 |
Nearby Schools
| NAME: | DISTRICT: | DISTANCE: | |
|---|---|---|---|
|
Grade School
Western Avenue Elementary School |
161 | — | |
|
Middle School
Parker Junior High School |
161 | Not in DB | |
|
High School
Homewood-flossmoor High School |
233 | Not in DB | |
Property History
| DATE: | EVENT: | PRICE: | SOURCE: |
|---|---|---|---|
| 24 Aug, 2011 | Sold | $319,000 | MRED MLS |
| 13 Jul, 2011 | Under contract | $319,900 | MRED MLS |
| 20 May, 2011 | Listed for sale | $319,900 | MRED MLS |
| 18 Oct, 2021 | Sold | $335,000 | MRED MLS |
| 18 Jul, 2021 | Under contract | $325,000 | MRED MLS |
| 14 Jul, 2021 | Listed for sale | $325,000 | MRED MLS |
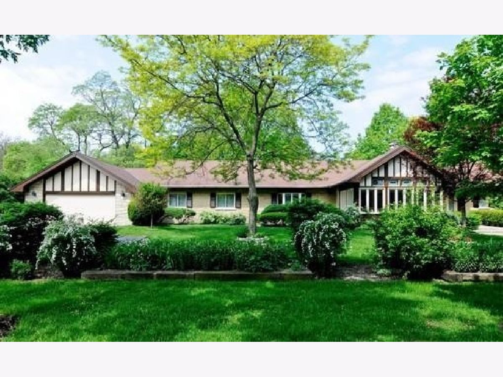
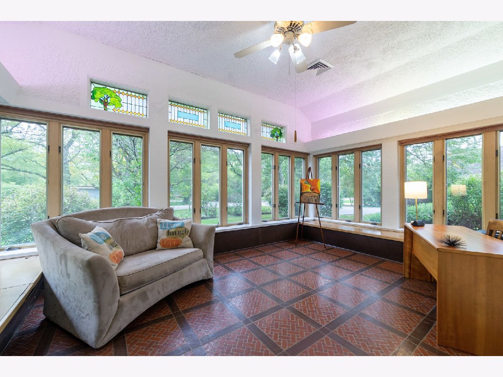
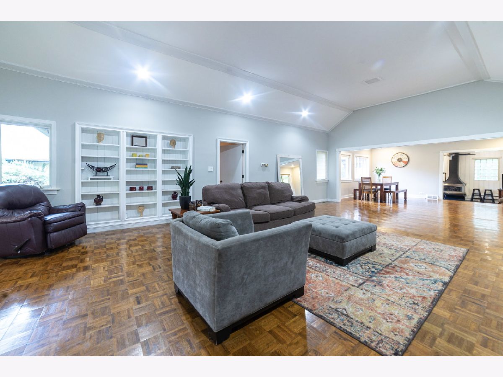
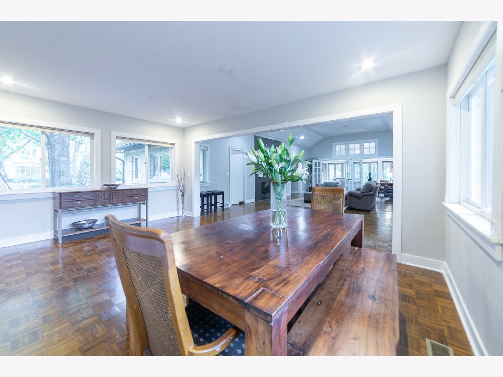
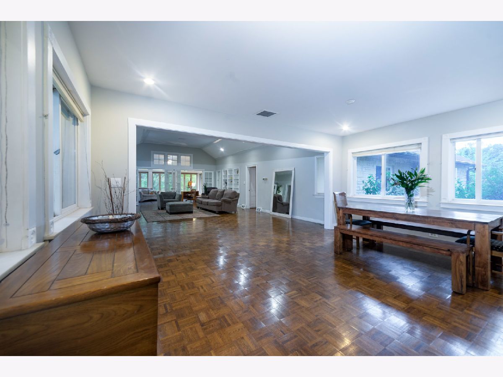
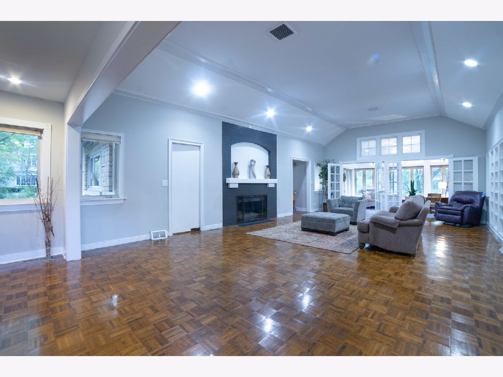
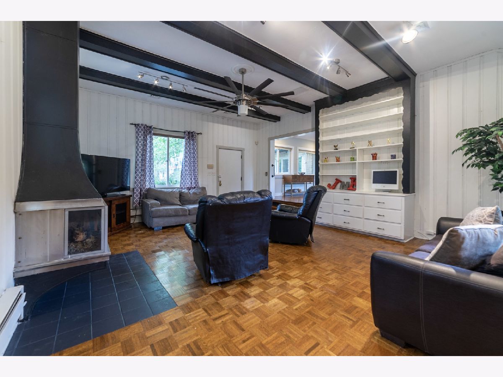
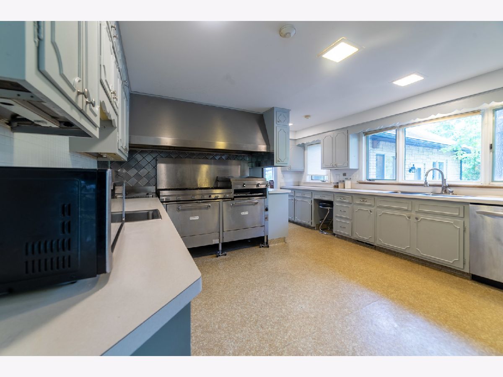
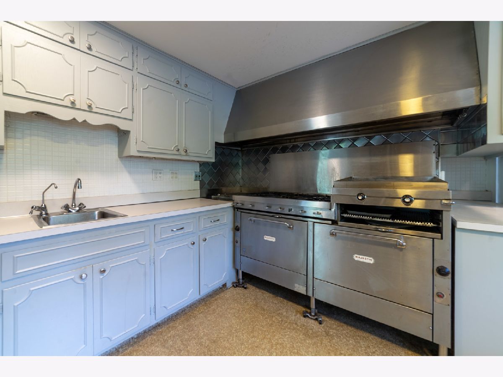
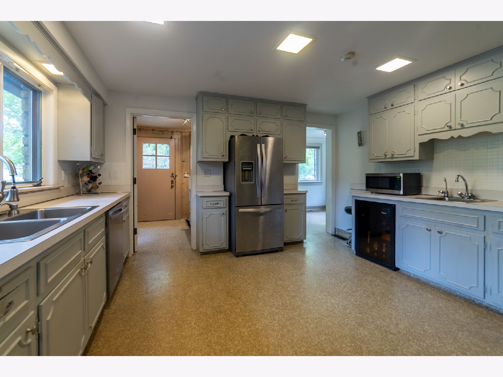
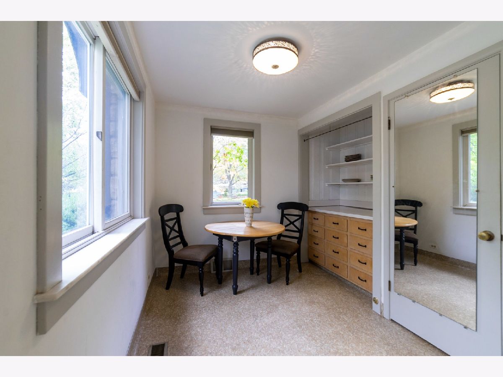
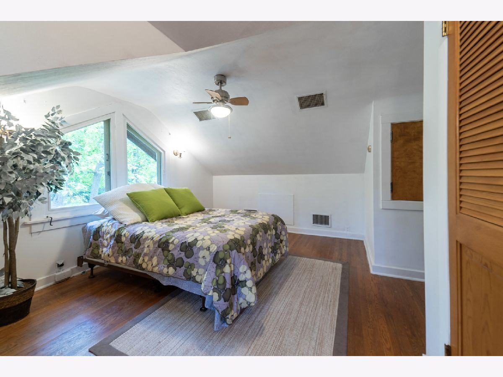
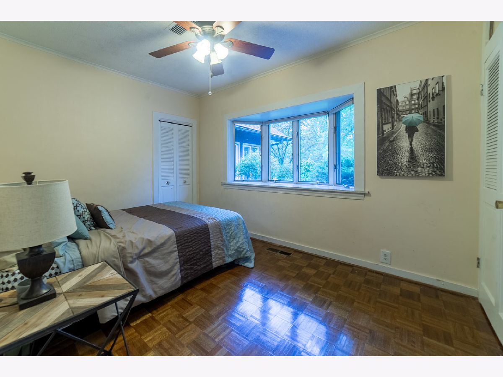
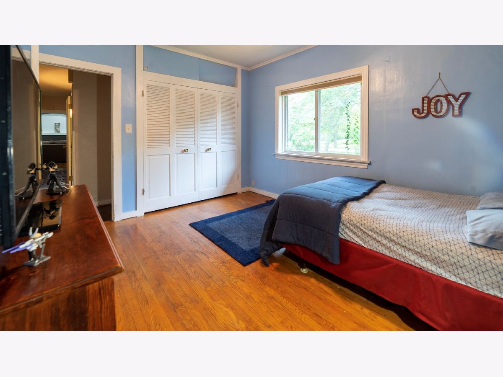
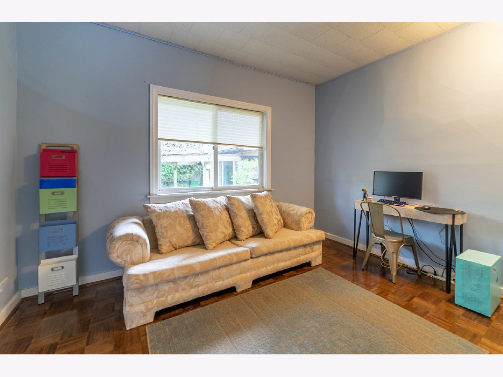
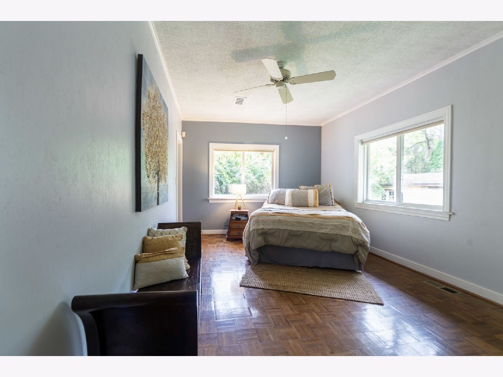
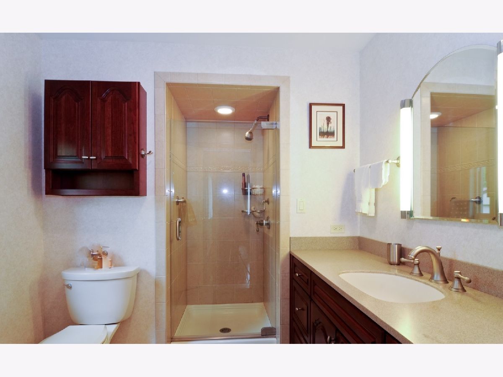
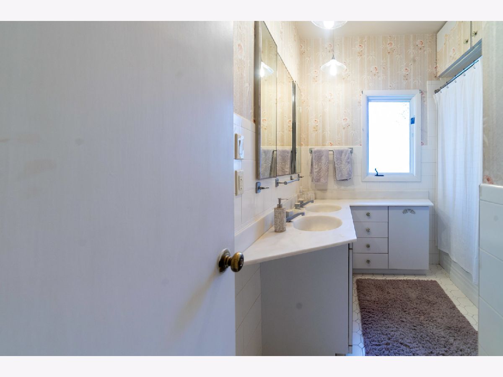
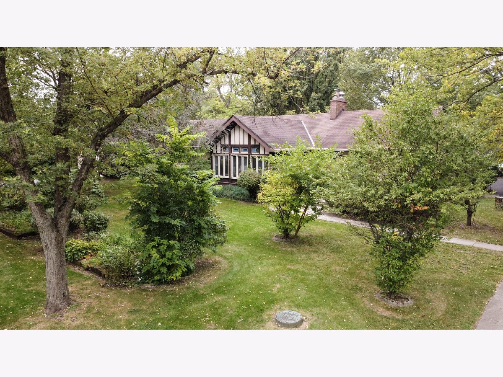
Room Specifics
Total Bedrooms: 5
Bedrooms Above Ground: 5
Bedrooms Below Ground: 0
Dimensions: —
Floor Type: Parquet
Dimensions: —
Floor Type: Hardwood
Dimensions: —
Floor Type: Parquet
Dimensions: —
Floor Type: —
Full Bathrooms: 3
Bathroom Amenities: —
Bathroom in Basement: 0
Rooms: Tandem Room,Bedroom 5,Breakfast Room,Heated Sun Room,Foyer,Mud Room
Basement Description: Unfinished
Other Specifics
| 2.5 | |
| Concrete Perimeter | |
| Asphalt,Side Drive | |
| Patio | |
| Corner Lot | |
| 135X150 | |
| Dormer,Interior Stair | |
| Full | |
| Vaulted/Cathedral Ceilings, Hardwood Floors, First Floor Bedroom, First Floor Full Bath, Built-in Features, Bookcases, Beamed Ceilings, Open Floorplan | |
| Double Oven, Dishwasher, Refrigerator, Washer, Dryer, Stainless Steel Appliance(s), Built-In Oven, Range Hood | |
| Not in DB | |
| Park, Tennis Court(s), Curbs, Sidewalks, Street Paved | |
| — | |
| — | |
| Gas Starter |
Tax History
| Year | Property Taxes |
|---|---|
| 2011 | $12,287 |
| 2021 | $14,860 |
Contact Agent
Nearby Similar Homes
Nearby Sold Comparables
Contact Agent
Listing Provided By
Keller Williams Preferred Rlty


