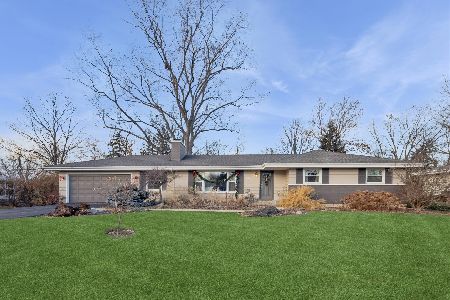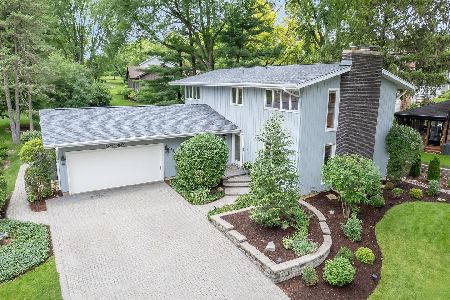1300 Brookside Lane, Downers Grove, Illinois 60515
$515,000
|
Sold
|
|
| Status: | Closed |
| Sqft: | 0 |
| Cost/Sqft: | — |
| Beds: | 4 |
| Baths: | 4 |
| Year Built: | 1968 |
| Property Taxes: | $9,006 |
| Days On Market: | 2436 |
| Lot Size: | 0,26 |
Description
WOW! Largest colonial in Orchard Brook! This home boasts an open concept, whose look is timeless, thanks to the elegance & craftsmanship of the custom built wood cabinetry t/out the home. The Chef's kitchen features double oven, warming drawer & wine frig. Large open family room shows beautiful brick fireplace w/ custom built cabinets. Living room features marble-surround fireplace w/ built in bookshelves & window seat. Main floor office tucked in the living room w/ extra privacy. Four large bedrooms w/ hardwood under carpeting & two remodeled bathrooms w/ natural stone & marble. Finishd bsmt offers a rec area, bar, laundry room, 2nd kitchen & office. 3 seasons screened-in porch opens to expansive custom designed paver patio w/ built-in serving granite bar, table & storage. The backyard provides a tranquil & maintenance free backyard setting for entertaining family & friends. A large open common space behind home, is great for outdoor rec, map in photos shows the open area.
Property Specifics
| Single Family | |
| — | |
| — | |
| 1968 | |
| Full | |
| — | |
| No | |
| 0.26 |
| Du Page | |
| Orchard Brook | |
| 775 / Annual | |
| Insurance,Clubhouse,Pool | |
| Lake Michigan | |
| Public Sewer | |
| 10381896 | |
| 0631404016 |
Nearby Schools
| NAME: | DISTRICT: | DISTANCE: | |
|---|---|---|---|
|
Grade School
Belle Aire Elementary School |
58 | — | |
|
Middle School
Herrick Middle School |
58 | Not in DB | |
|
High School
North High School |
99 | Not in DB | |
Property History
| DATE: | EVENT: | PRICE: | SOURCE: |
|---|---|---|---|
| 28 Jun, 2019 | Sold | $515,000 | MRED MLS |
| 28 May, 2019 | Under contract | $525,000 | MRED MLS |
| 16 May, 2019 | Listed for sale | $525,000 | MRED MLS |
Room Specifics
Total Bedrooms: 4
Bedrooms Above Ground: 4
Bedrooms Below Ground: 0
Dimensions: —
Floor Type: Carpet
Dimensions: —
Floor Type: Carpet
Dimensions: —
Floor Type: Carpet
Full Bathrooms: 4
Bathroom Amenities: Separate Shower,Soaking Tub
Bathroom in Basement: 1
Rooms: Foyer,Library,Screened Porch,Recreation Room,Kitchen,Game Room,Office
Basement Description: Finished
Other Specifics
| 2.5 | |
| — | |
| Concrete | |
| Porch Screened, Brick Paver Patio, Storms/Screens | |
| — | |
| 110X101X14X36X75X76 | |
| — | |
| Full | |
| Vaulted/Cathedral Ceilings, Skylight(s), Bar-Wet, Hardwood Floors | |
| Double Oven, Range, Microwave, Dishwasher, Refrigerator, Bar Fridge, Washer, Dryer, Disposal, Wine Refrigerator, Range Hood | |
| Not in DB | |
| Pool, Sidewalks, Street Paved | |
| — | |
| — | |
| — |
Tax History
| Year | Property Taxes |
|---|---|
| 2019 | $9,006 |
Contact Agent
Nearby Similar Homes
Nearby Sold Comparables
Contact Agent
Listing Provided By
Keller Williams Experience







