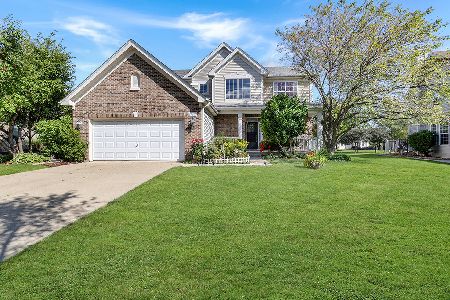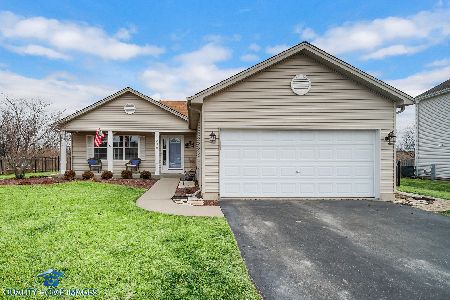1300 Callaway Drive, Shorewood, Illinois 60404
$475,000
|
Sold
|
|
| Status: | Closed |
| Sqft: | 2,827 |
| Cost/Sqft: | $175 |
| Beds: | 4 |
| Baths: | 3 |
| Year Built: | 2001 |
| Property Taxes: | $10,315 |
| Days On Market: | 122 |
| Lot Size: | 0,24 |
Description
Kipling Estates, Kipling Built home offers you amenities and more. 4 bedroom, 2.5 bath with welcoming front porch and 2 story entryway. Living room/Dining room combo to entertain your guests. Prepare delicious meals at the kitchen island or on the ample counter space. Step down family room. Patio door opens to your backyard paradise. Custom in ground pool with whirlpool seats, slide, and heater. Sand filter with salt system allows for easy maintenance. For chillier night, step down to the paver fire pit and look beyond the fenced yard to the nature clearing in back which features deer and other wooded animals. Upstairs loft allows space for work or study. Massive master bath features separate tub and shower. Vaulted ceiling in master bedroom. For indoor entertaining and play, the finished basement features a bar and space for games. 3 car garage allows for extra space for toys or workshop. (Cabinets in garage do not stay). If that is not enough for you, Kipling Estates offers a community clubhouse, pool, tennis courts, and playground, and miles of trails. Minutes to I-55 & I-80. HVAC new in 2023. Roof is approx. 10 years old.
Property Specifics
| Single Family | |
| — | |
| — | |
| 2001 | |
| — | |
| — | |
| No | |
| 0.24 |
| Will | |
| Kipling Estates | |
| 115 / Quarterly | |
| — | |
| — | |
| — | |
| 12425807 | |
| 0506202040030000 |
Nearby Schools
| NAME: | DISTRICT: | DISTANCE: | |
|---|---|---|---|
|
High School
Minooka Community High School |
111 | Not in DB | |
Property History
| DATE: | EVENT: | PRICE: | SOURCE: |
|---|---|---|---|
| 29 Sep, 2025 | Sold | $475,000 | MRED MLS |
| 10 Aug, 2025 | Under contract | $495,000 | MRED MLS |
| — | Last price change | $500,000 | MRED MLS |
| 21 Jul, 2025 | Listed for sale | $500,000 | MRED MLS |
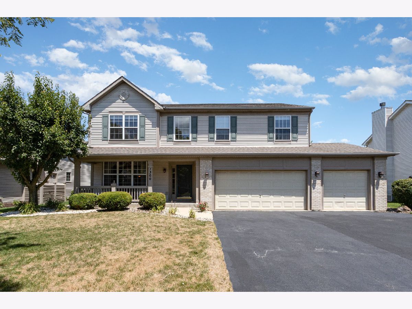
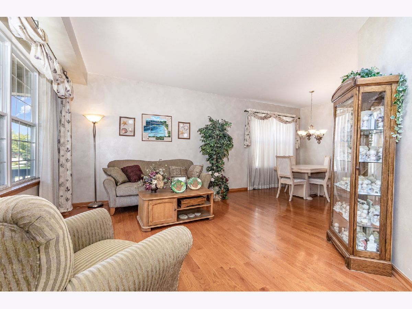
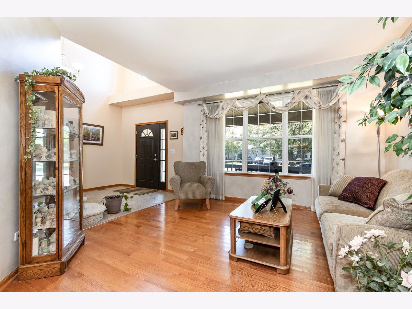
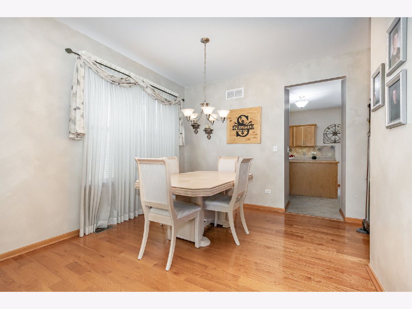
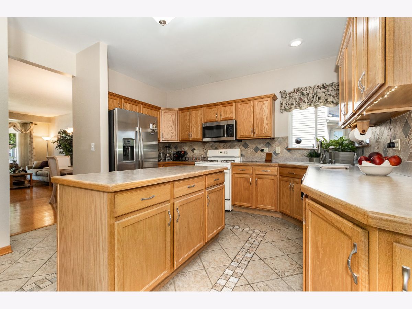
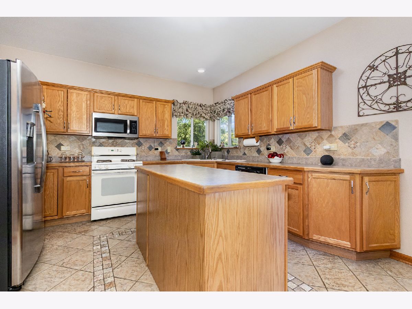
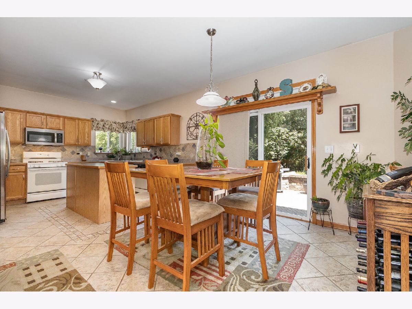
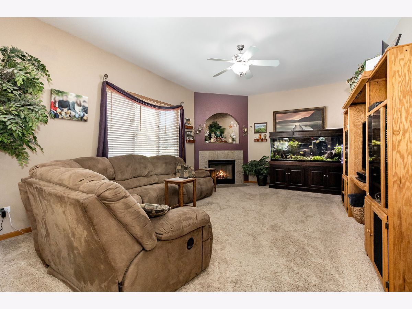
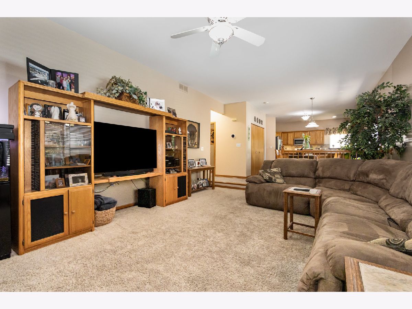
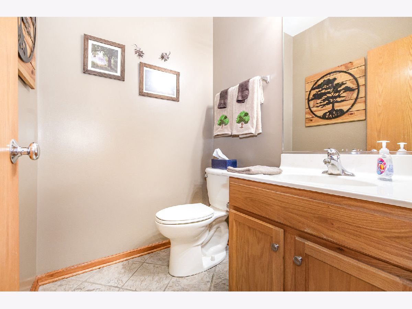
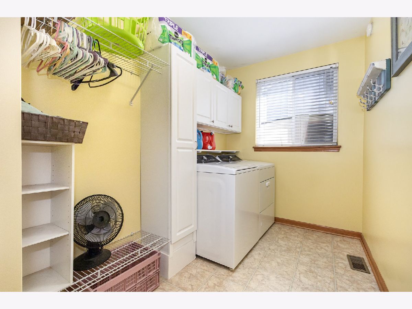
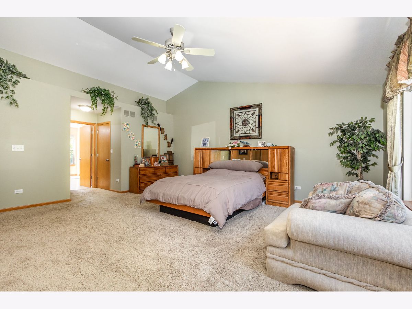
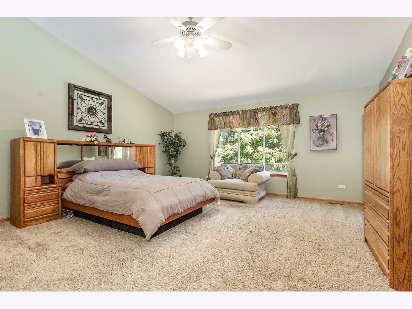
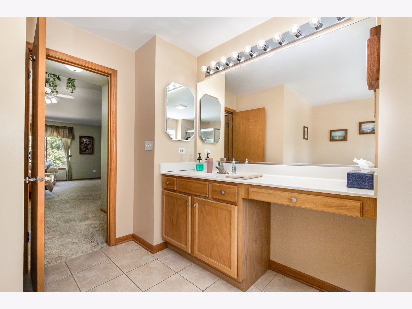
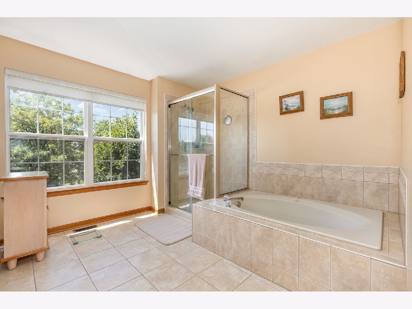
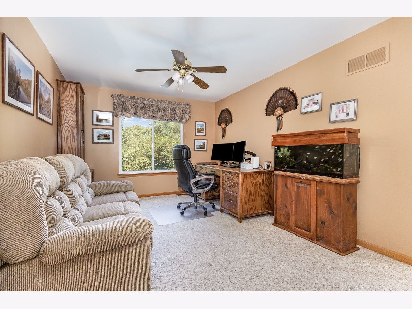
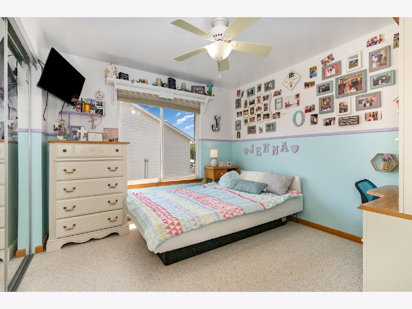
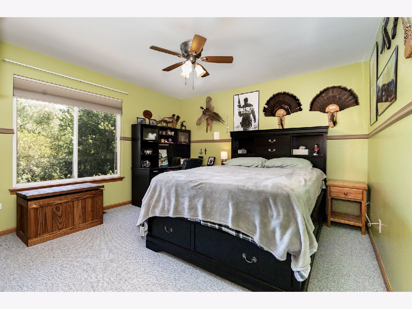
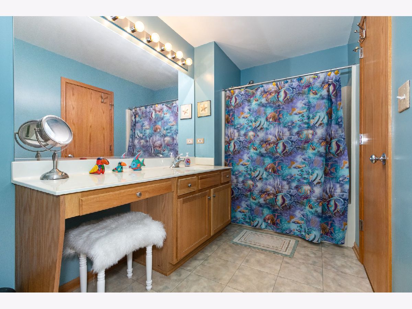
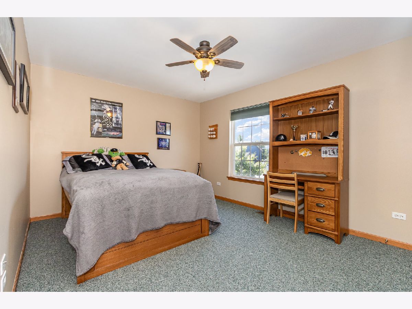
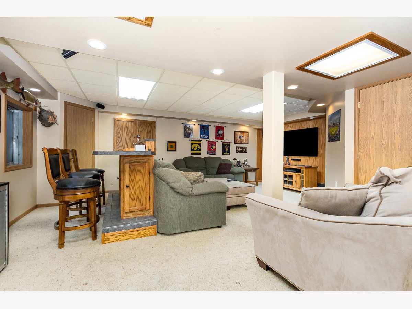
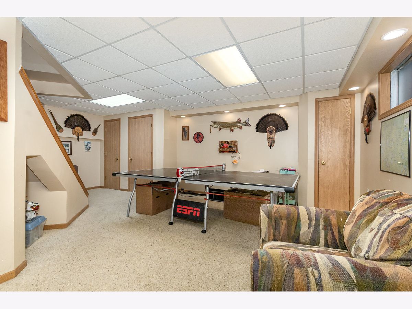
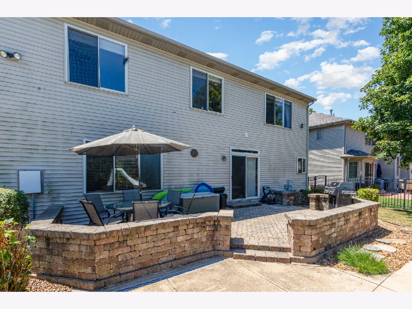
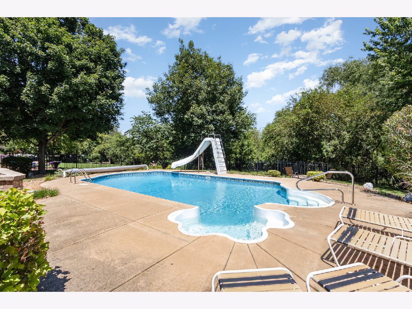
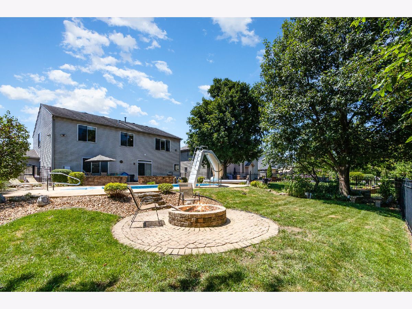
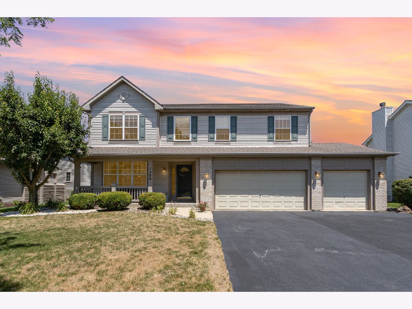
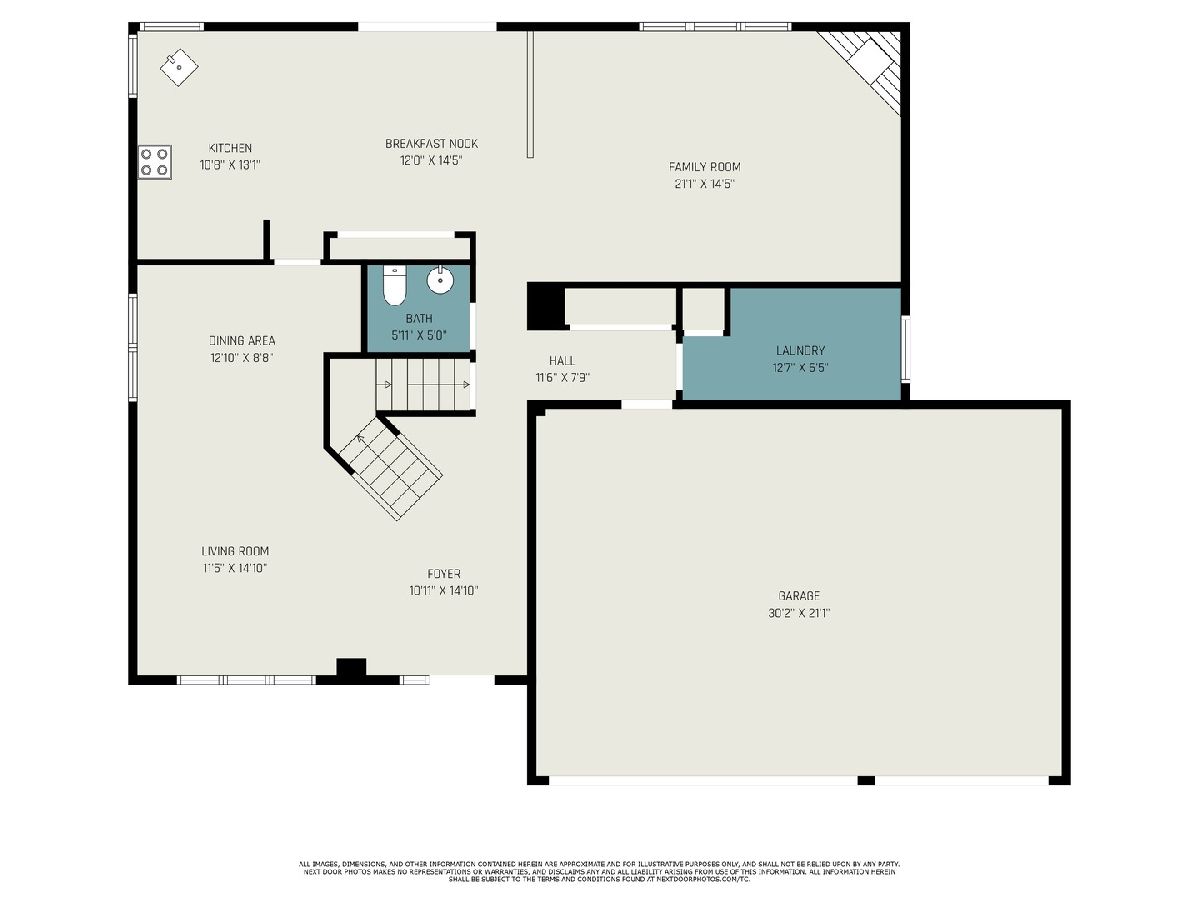
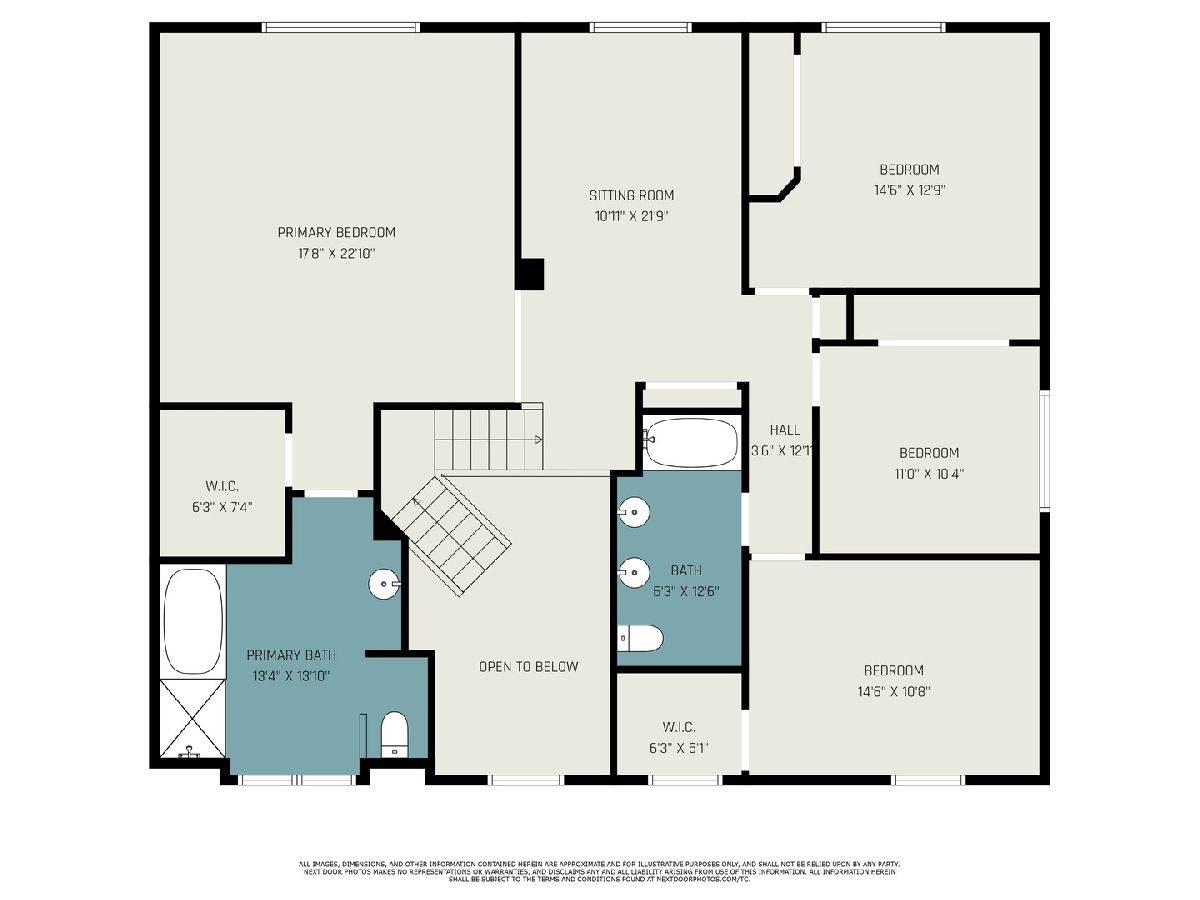
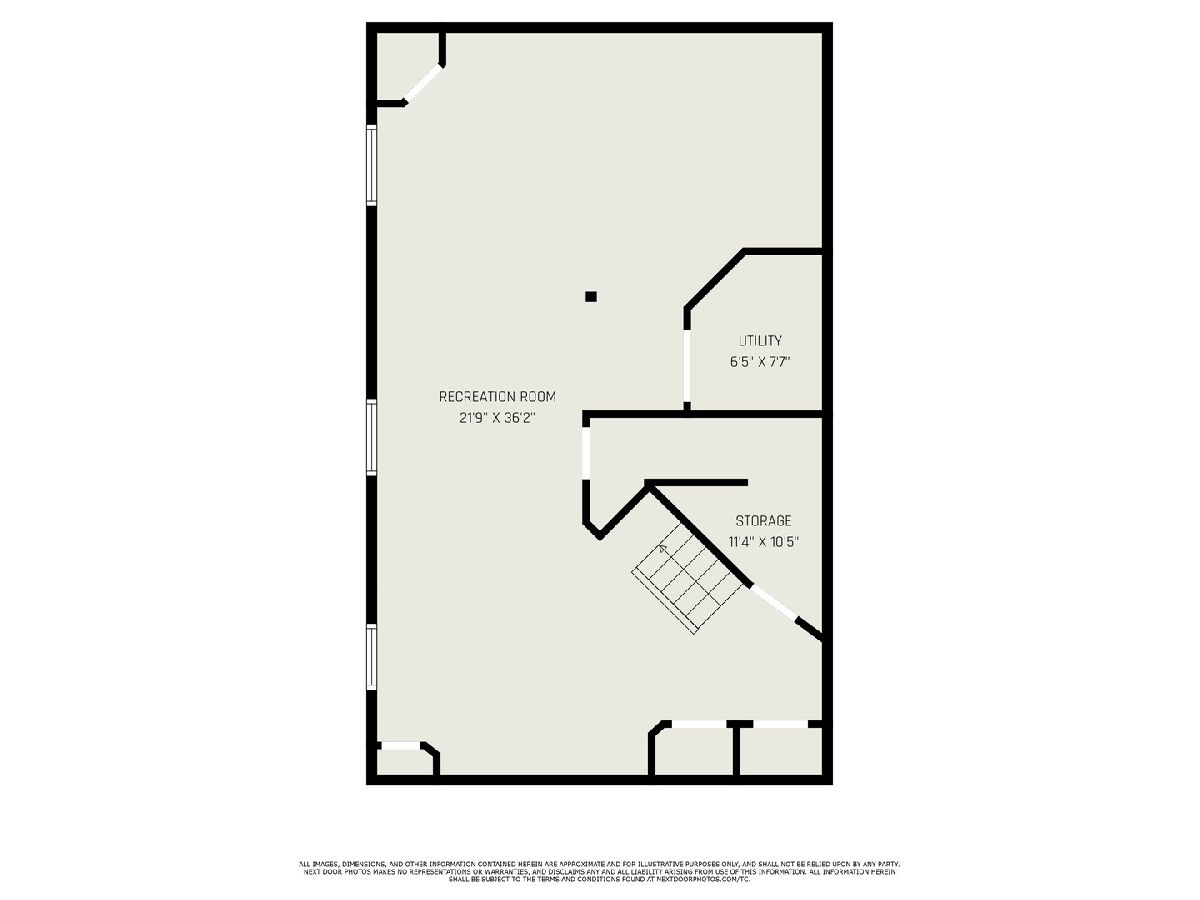
Room Specifics
Total Bedrooms: 4
Bedrooms Above Ground: 4
Bedrooms Below Ground: 0
Dimensions: —
Floor Type: —
Dimensions: —
Floor Type: —
Dimensions: —
Floor Type: —
Full Bathrooms: 3
Bathroom Amenities: —
Bathroom in Basement: 0
Rooms: —
Basement Description: —
Other Specifics
| 3 | |
| — | |
| — | |
| — | |
| — | |
| 10251 | |
| — | |
| — | |
| — | |
| — | |
| Not in DB | |
| — | |
| — | |
| — | |
| — |
Tax History
| Year | Property Taxes |
|---|---|
| 2025 | $10,315 |
Contact Agent
Nearby Similar Homes
Nearby Sold Comparables
Contact Agent
Listing Provided By
Century 21 Circle






