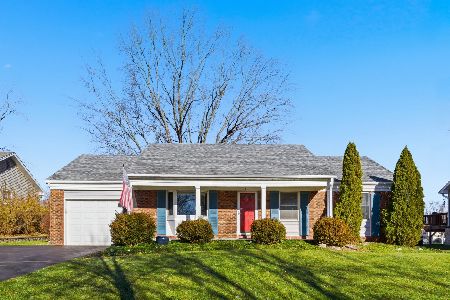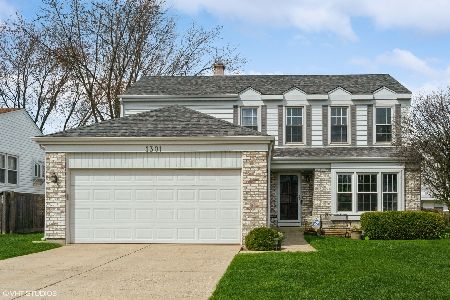1300 Devonshire Road, Buffalo Grove, Illinois 60089
$419,000
|
Sold
|
|
| Status: | Closed |
| Sqft: | 2,199 |
| Cost/Sqft: | $196 |
| Beds: | 4 |
| Baths: | 3 |
| Year Built: | 1979 |
| Property Taxes: | $12,431 |
| Days On Market: | 2752 |
| Lot Size: | 0,14 |
Description
Gorgeous house for sale! Largest model in popular Devonshire subdivision. Open and airy floor plan with 2 story entrance leads you right into the foyer w/ coat closet. All brand new windows with 10 year warranty. Updated white kitchen with corian countertops, SS appliances, recessed lighting and bayed breakfast area. Kitchen open to family room with slider to the patio in backyard. Beautiful hardwood floors throughout the main level. Master Bedroom has french doors leading to Master bath and walk-in closet. 3 additional nice size bedrooms. All bathrooms have been updated. Finished basement with plenty of additional storage. 1st floor laundry room. All this in Stevenson high school district 125/96. Move in ready!!!
Property Specifics
| Single Family | |
| — | |
| Traditional | |
| 1979 | |
| Full | |
| — | |
| No | |
| 0.14 |
| Lake | |
| Devonshire | |
| 0 / Not Applicable | |
| None | |
| Lake Michigan,Public | |
| Public Sewer | |
| 10015210 | |
| 15293030130000 |
Nearby Schools
| NAME: | DISTRICT: | DISTANCE: | |
|---|---|---|---|
|
Grade School
Prairie Elementary School |
96 | — | |
|
Middle School
Twin Groves Middle School |
96 | Not in DB | |
|
High School
Adlai E Stevenson High School |
125 | Not in DB | |
Property History
| DATE: | EVENT: | PRICE: | SOURCE: |
|---|---|---|---|
| 11 Apr, 2014 | Sold | $415,000 | MRED MLS |
| 22 Feb, 2014 | Under contract | $425,000 | MRED MLS |
| 16 Jan, 2014 | Listed for sale | $425,000 | MRED MLS |
| 30 Aug, 2018 | Sold | $419,000 | MRED MLS |
| 27 Jul, 2018 | Under contract | $432,000 | MRED MLS |
| 12 Jul, 2018 | Listed for sale | $432,000 | MRED MLS |
Room Specifics
Total Bedrooms: 4
Bedrooms Above Ground: 4
Bedrooms Below Ground: 0
Dimensions: —
Floor Type: Carpet
Dimensions: —
Floor Type: Carpet
Dimensions: —
Floor Type: Carpet
Full Bathrooms: 3
Bathroom Amenities: —
Bathroom in Basement: 0
Rooms: Recreation Room
Basement Description: Partially Finished
Other Specifics
| 2 | |
| — | |
| Concrete | |
| Patio, Storms/Screens | |
| — | |
| 60X100 | |
| — | |
| Full | |
| Hardwood Floors, First Floor Laundry | |
| Range, Microwave, Dishwasher, Refrigerator, Washer, Dryer, Disposal, Stainless Steel Appliance(s) | |
| Not in DB | |
| — | |
| — | |
| — | |
| — |
Tax History
| Year | Property Taxes |
|---|---|
| 2014 | $9,718 |
| 2018 | $12,431 |
Contact Agent
Nearby Similar Homes
Nearby Sold Comparables
Contact Agent
Listing Provided By
RE/MAX United











