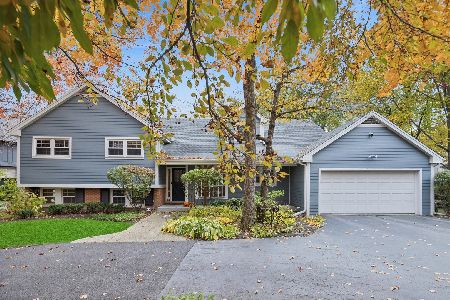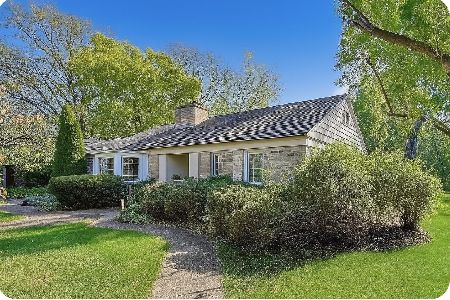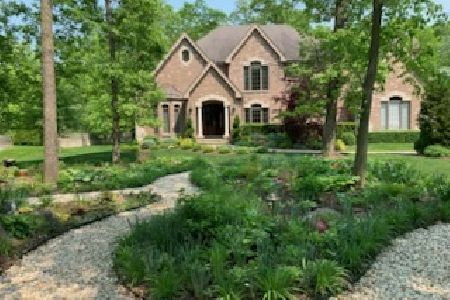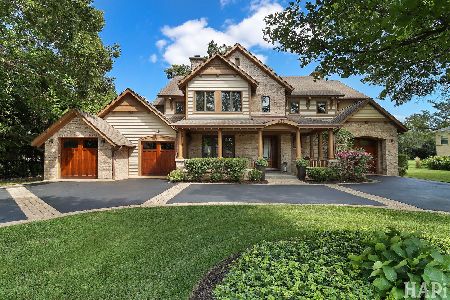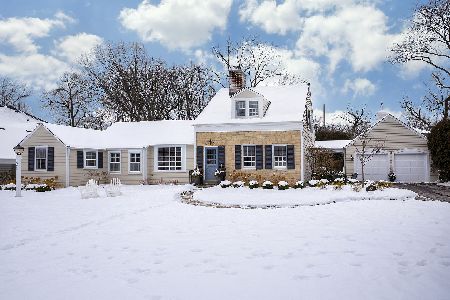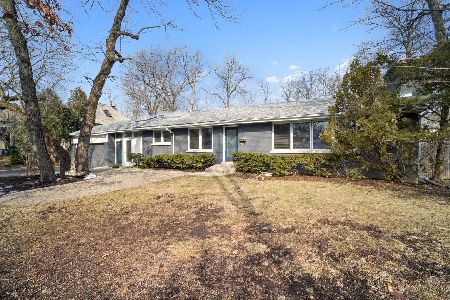1300 Glenoak Lane, Northbrook, Illinois 60062
$850,000
|
Sold
|
|
| Status: | Closed |
| Sqft: | 4,842 |
| Cost/Sqft: | $186 |
| Beds: | 5 |
| Baths: | 4 |
| Year Built: | 1991 |
| Property Taxes: | $19,289 |
| Days On Market: | 2512 |
| Lot Size: | 0,29 |
Description
Move-in ready!!!! Beautiful open concept home in East Northbrook with a huge kitchen and an enormous island that makes entertaining delightful. Top of the line Thermador stainless steel appliances and Sub Zero refrigerator/freezer. Stunning family room featuring wall to wall bookcases with built in wooden ladder to reach high shelves. Main floor master bedroom with spacious bathroom including a water closet, jetted bathtub, and separate shower. Relax with the outdoors either in the four seasons room or on the deck surrounded by towering trees and professionally landscaped gardens. Nature at its finest! Don't miss this opportunity to own this meticulously maintained one of a kind house! Three year home warranty included.
Property Specifics
| Single Family | |
| — | |
| Cape Cod | |
| 1991 | |
| Full | |
| — | |
| No | |
| 0.29 |
| Cook | |
| — | |
| 0 / Not Applicable | |
| None | |
| Lake Michigan | |
| Public Sewer | |
| 10258345 | |
| 04102030210000 |
Nearby Schools
| NAME: | DISTRICT: | DISTANCE: | |
|---|---|---|---|
|
Grade School
Meadowbrook Elementary School |
28 | — | |
|
Middle School
Northbrook Junior High School |
28 | Not in DB | |
|
High School
Glenbrook North High School |
225 | Not in DB | |
Property History
| DATE: | EVENT: | PRICE: | SOURCE: |
|---|---|---|---|
| 10 Mar, 2017 | Sold | $940,000 | MRED MLS |
| 7 Jan, 2017 | Under contract | $979,000 | MRED MLS |
| — | Last price change | $999,000 | MRED MLS |
| 18 Jul, 2016 | Listed for sale | $1,079,000 | MRED MLS |
| 21 Mar, 2019 | Sold | $850,000 | MRED MLS |
| 16 Feb, 2019 | Under contract | $899,000 | MRED MLS |
| 27 Jan, 2019 | Listed for sale | $899,000 | MRED MLS |
Room Specifics
Total Bedrooms: 5
Bedrooms Above Ground: 5
Bedrooms Below Ground: 0
Dimensions: —
Floor Type: Carpet
Dimensions: —
Floor Type: Carpet
Dimensions: —
Floor Type: Carpet
Dimensions: —
Floor Type: —
Full Bathrooms: 4
Bathroom Amenities: Whirlpool,Separate Shower,Double Sink
Bathroom in Basement: 0
Rooms: Bedroom 5
Basement Description: Unfinished
Other Specifics
| 2 | |
| Concrete Perimeter | |
| — | |
| Deck | |
| — | |
| 12610 SQ FT | |
| — | |
| Full | |
| Vaulted/Cathedral Ceilings | |
| Double Oven, Range, Microwave, Dishwasher, High End Refrigerator, Washer, Dryer, Disposal | |
| Not in DB | |
| Street Paved | |
| — | |
| — | |
| Wood Burning, Gas Starter |
Tax History
| Year | Property Taxes |
|---|---|
| 2017 | $17,470 |
| 2019 | $19,289 |
Contact Agent
Nearby Similar Homes
Nearby Sold Comparables
Contact Agent
Listing Provided By
4 Sale Realty Advantage

