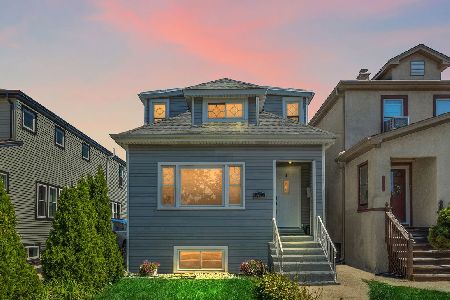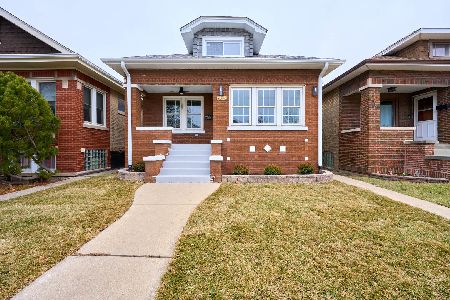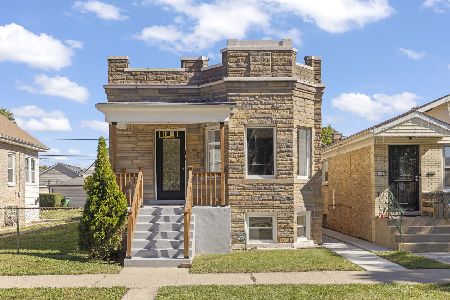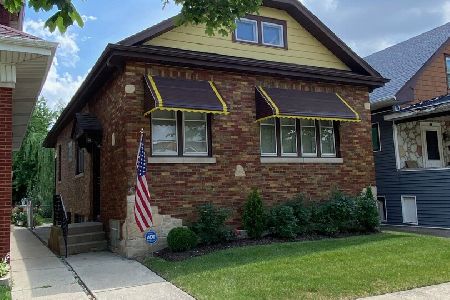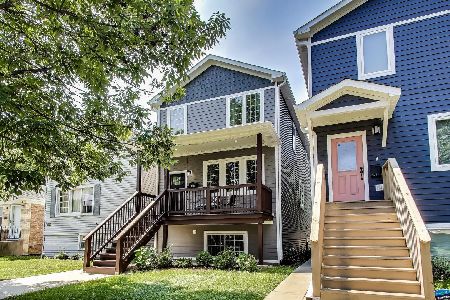1300 Gunderson Avenue, Berwyn, Illinois 60402
$267,500
|
Sold
|
|
| Status: | Closed |
| Sqft: | 1,921 |
| Cost/Sqft: | $139 |
| Beds: | 3 |
| Baths: | 3 |
| Year Built: | 1953 |
| Property Taxes: | $8,632 |
| Days On Market: | 2413 |
| Lot Size: | 0,14 |
Description
Take a FRESH LOOK at this move-in ready brick two story w/ full finished basement on a double corner lot in Berwyn's desirable Gold Coast! This expansive & sparkling clean property welcomes you with new paint & refinished hardwood floors, 2 gracious beds/1 bath + an updated kitchen w/ granite & new Whirlpool appliances on the 1st floor. Retreat to the recently remodeled 2nd story featuring a fantastic in-law suite including front & back entrances leading to 1 bed/1 bath, 2nd kitchen area, a spacious sitting room & plenty of storage. The HUGE fully finished basement offers a plethora of options w/ a 3rd full bath, 8' ft ceilings & both front & rear entrances as well! This home boasts over 3000 sqft of living space! Roof 18', Furnace & A/C 17', Windows 09'. Newer 2.5-car garage with covered patio. **Property has 2 PINs, no exemptions. Formal petition filed to consolidate to 1 PIN which will lower taxes significantly.
Property Specifics
| Single Family | |
| — | |
| — | |
| 1953 | |
| Full,Walkout | |
| — | |
| No | |
| 0.14 |
| Cook | |
| — | |
| 0 / Not Applicable | |
| None | |
| Public | |
| Public Sewer | |
| 10355454 | |
| 16192130250000 |
Nearby Schools
| NAME: | DISTRICT: | DISTANCE: | |
|---|---|---|---|
|
Grade School
Prairie Oak School |
98 | — | |
|
Middle School
Lincoln Middle School |
98 | Not in DB | |
|
High School
J Sterling Morton West High Scho |
201 | Not in DB | |
Property History
| DATE: | EVENT: | PRICE: | SOURCE: |
|---|---|---|---|
| 13 Nov, 2019 | Sold | $267,500 | MRED MLS |
| 15 Aug, 2019 | Under contract | $267,500 | MRED MLS |
| — | Last price change | $275,000 | MRED MLS |
| 11 Jun, 2019 | Listed for sale | $290,000 | MRED MLS |
Room Specifics
Total Bedrooms: 3
Bedrooms Above Ground: 3
Bedrooms Below Ground: 0
Dimensions: —
Floor Type: Hardwood
Dimensions: —
Floor Type: Vinyl
Full Bathrooms: 3
Bathroom Amenities: —
Bathroom in Basement: 1
Rooms: Loft,Sitting Room,Kitchen,Walk In Closet
Basement Description: Finished,Exterior Access
Other Specifics
| 2.5 | |
| — | |
| Concrete | |
| Patio, Storms/Screens | |
| Corner Lot,Fenced Yard,Mature Trees | |
| 50X125 | |
| Full,Unfinished | |
| None | |
| Hardwood Floors, First Floor Bedroom, In-Law Arrangement, First Floor Full Bath, Walk-In Closet(s) | |
| Microwave, Refrigerator, Washer, Dryer, Stainless Steel Appliance(s) | |
| Not in DB | |
| Sidewalks, Street Lights, Street Paved | |
| — | |
| — | |
| — |
Tax History
| Year | Property Taxes |
|---|---|
| 2019 | $8,632 |
Contact Agent
Nearby Similar Homes
Nearby Sold Comparables
Contact Agent
Listing Provided By
Keller Williams Chicago-Lincoln Park

