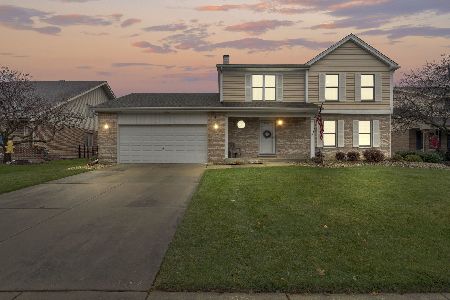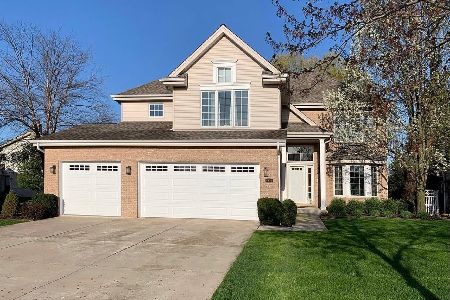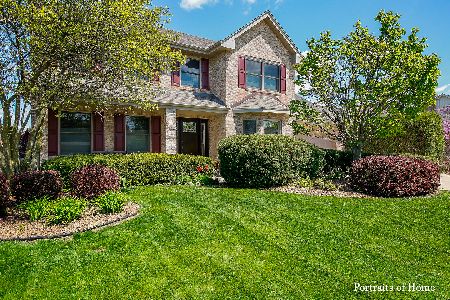1300 Harleyford Road, Woodridge, Illinois 60517
$401,500
|
Sold
|
|
| Status: | Closed |
| Sqft: | 2,800 |
| Cost/Sqft: | $150 |
| Beds: | 4 |
| Baths: | 3 |
| Year Built: | 1997 |
| Property Taxes: | $7,530 |
| Days On Market: | 2875 |
| Lot Size: | 0,23 |
Description
Remarkable scenery from this Gallagher & Henry home in the sought after Farmingdale Village subdivision! This premium lot backs to a wooded area, very private! Open and spacious floor plan with living room/dining room. Enormous, functional kitchen with tons of cabinet and counter-top space, pantry and eat-in area. Dramatic two family room with skylights, canned lighting and floor to ceiling brick fireplace. First floor den and laundry. The master bedroom offers a vaulted ceiling, a luxury bath and a walk-in closet. All the bedrooms are very generous in size. The entire home was just painted. Huge, full basement with 9ft ceilings just waiting to be finished! Great yard with patio, fence, sprinkler system, service walk and shed. Wired for whole house intercom system and upgraded electrical throughout. No association fees! Minutes to the Interstate, Shopping, Restaurants, schools and more!
Property Specifics
| Single Family | |
| — | |
| Traditional | |
| 1997 | |
| Full | |
| PRESCOTT | |
| No | |
| 0.23 |
| Du Page | |
| Farmingdale Village | |
| 0 / Not Applicable | |
| None | |
| Lake Michigan | |
| Public Sewer | |
| 09886062 | |
| 1006204008 |
Nearby Schools
| NAME: | DISTRICT: | DISTANCE: | |
|---|---|---|---|
|
Grade School
Prairieview Elementary School |
66 | — | |
|
Middle School
Lakeview Junior High School |
66 | Not in DB | |
|
High School
South High School |
99 | Not in DB | |
Property History
| DATE: | EVENT: | PRICE: | SOURCE: |
|---|---|---|---|
| 4 Jun, 2018 | Sold | $401,500 | MRED MLS |
| 23 Mar, 2018 | Under contract | $419,000 | MRED MLS |
| 15 Mar, 2018 | Listed for sale | $419,000 | MRED MLS |
Room Specifics
Total Bedrooms: 4
Bedrooms Above Ground: 4
Bedrooms Below Ground: 0
Dimensions: —
Floor Type: Carpet
Dimensions: —
Floor Type: Carpet
Dimensions: —
Floor Type: Carpet
Full Bathrooms: 3
Bathroom Amenities: Whirlpool,Double Sink,Soaking Tub
Bathroom in Basement: 0
Rooms: Den,Eating Area
Basement Description: Unfinished
Other Specifics
| 2 | |
| — | |
| Concrete | |
| — | |
| Fenced Yard,Wooded | |
| 72X140 | |
| — | |
| Full | |
| Vaulted/Cathedral Ceilings, Skylight(s), First Floor Laundry | |
| Range, Dishwasher, Refrigerator, Washer, Dryer, Disposal | |
| Not in DB | |
| Park, Curbs, Sidewalks, Street Lights, Street Paved | |
| — | |
| — | |
| — |
Tax History
| Year | Property Taxes |
|---|---|
| 2018 | $7,530 |
Contact Agent
Nearby Similar Homes
Nearby Sold Comparables
Contact Agent
Listing Provided By
RE/MAX Professionals Select









