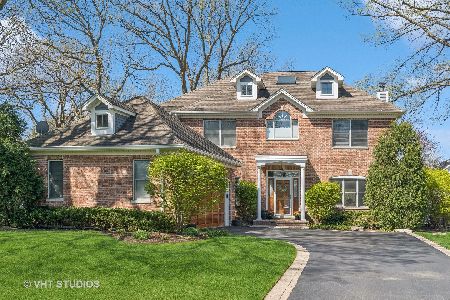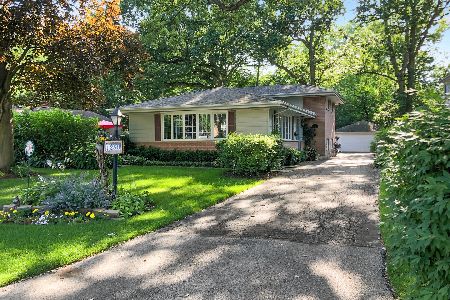1300 Heatherfield Lane, Glenview, Illinois 60025
$480,000
|
Sold
|
|
| Status: | Closed |
| Sqft: | 0 |
| Cost/Sqft: | — |
| Beds: | 4 |
| Baths: | 4 |
| Year Built: | 1958 |
| Property Taxes: | $6,909 |
| Days On Market: | 3384 |
| Lot Size: | 0,00 |
Description
Recently renovated 4 bedroom, 3.1 bath east Glenview home offers an open flowing floor plan in the sought after New Trier school district. Hardwood floors. Eat-in kitchen with granite counter tops and stainless steel Miele, Jenn-Air, and Kitchenaid appliances. Formal living and dining rooms. Comfortable family room with fireplace, wet bar, and built-in bookcase. First floor master bedroom suite. Second level with three bedrooms and 2016 bath. Newly refinished lower level with great recreation room, gorgeous bath, and laundry room. In-ground sprinkler system. Large concrete patio with two outdoor grills for enjoying the landscaped grounds. Circular driveway with privacy island. Roof (2016). Furnaces (2012 and 2016). Air conditioner (2014). Great location within walking distance of Harms Woods and just minutes to schools, highway 94, restaurants and shopping, transportation, and more.
Property Specifics
| Single Family | |
| — | |
| Bi-Level | |
| 1958 | |
| Partial,Walkout | |
| — | |
| No | |
| — |
| Cook | |
| — | |
| 0 / Not Applicable | |
| None | |
| Lake Michigan | |
| Public Sewer | |
| 09365045 | |
| 05311110280000 |
Nearby Schools
| NAME: | DISTRICT: | DISTANCE: | |
|---|---|---|---|
|
Grade School
Avoca West Elementary School |
37 | — | |
|
Middle School
Marie Murphy School |
37 | Not in DB | |
|
High School
New Trier Twp H.s. Northfield/wi |
203 | Not in DB | |
Property History
| DATE: | EVENT: | PRICE: | SOURCE: |
|---|---|---|---|
| 6 Feb, 2017 | Sold | $480,000 | MRED MLS |
| 19 Dec, 2016 | Under contract | $549,000 | MRED MLS |
| 12 Oct, 2016 | Listed for sale | $549,000 | MRED MLS |
| 13 Jul, 2022 | Under contract | $0 | MRED MLS |
| 13 Jul, 2022 | Listed for sale | $0 | MRED MLS |
Room Specifics
Total Bedrooms: 4
Bedrooms Above Ground: 4
Bedrooms Below Ground: 0
Dimensions: —
Floor Type: Hardwood
Dimensions: —
Floor Type: Hardwood
Dimensions: —
Floor Type: Hardwood
Full Bathrooms: 4
Bathroom Amenities: —
Bathroom in Basement: 1
Rooms: Breakfast Room,Recreation Room
Basement Description: Finished
Other Specifics
| — | |
| Concrete Perimeter | |
| Asphalt,Circular | |
| Patio | |
| Landscaped | |
| 66X128X66X133 | |
| — | |
| Full | |
| Bar-Wet, Hardwood Floors, First Floor Bedroom, First Floor Full Bath | |
| — | |
| Not in DB | |
| — | |
| — | |
| — | |
| Wood Burning |
Tax History
| Year | Property Taxes |
|---|---|
| 2017 | $6,909 |
Contact Agent
Nearby Similar Homes
Nearby Sold Comparables
Contact Agent
Listing Provided By
Coldwell Banker Residential








