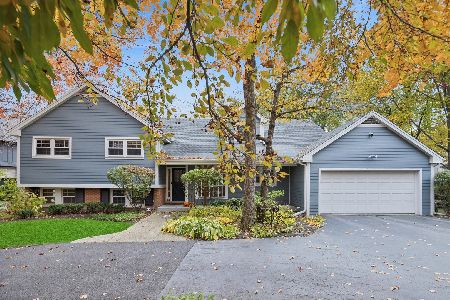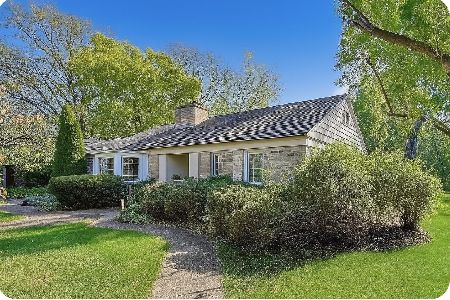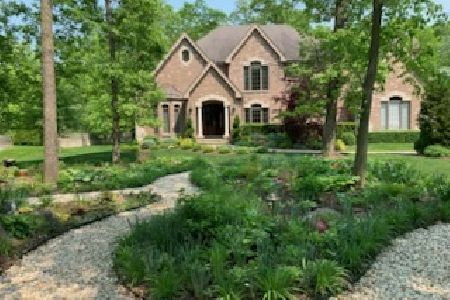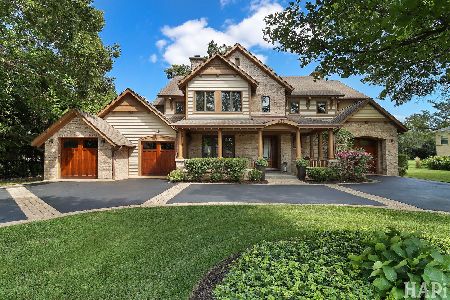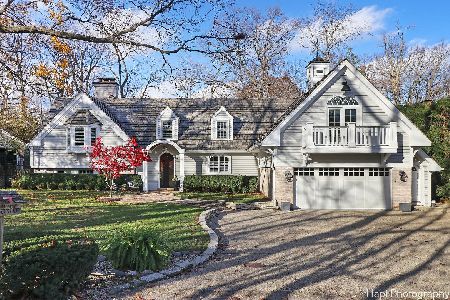1300 Larrabee Lane, Northbrook, Illinois 60062
$1,396,000
|
Sold
|
|
| Status: | Closed |
| Sqft: | 4,073 |
| Cost/Sqft: | $311 |
| Beds: | 4 |
| Baths: | 4 |
| Year Built: | 1958 |
| Property Taxes: | $16,340 |
| Days On Market: | 947 |
| Lot Size: | 0,33 |
Description
MULTIPLE OFFERS RECEIVED. SELLER DIRECTS BEST/FINAL BY 7PM SUNDAY MAY 14th. Indulge in the epitome of luxury living in this exceptional home that strikes a perfect balance between elegance, comfort, and style. Nestled in highly coveted East Northbrook, this stunning cedar home is a rare gem that offers the best of both worlds: a serene, wooded setting near the forest preserve and the convenience of proximity to downtown Northbrook. As you step inside, you'll be captivated by the grand foyer that sets the tone for the rest of the home. The exquisite architectural millwork, moldings, trim, and cabinetry throughout create a sense of timeless sophistication and opulence. The top-of-the-line kitchen is a chef's dream with custom marble-topped walnut island, white perimeter cabinetry with butcher block stained the color of teak countertops. Expansive windows offer views of the backyard. Three separate sinks and two dishwashers make it a kitchen that is both beautiful and functional, sure to impress. The kitchen flows into the open-concept family room, complete with a stunning stone gas log fireplace, making it perfect for entertaining or relaxing on cozy nights in. Other notable features of the home include a main level office with built in desk and storage, plus a spacious mudroom with ample closet space and heated floor. The primary bedroom is a true oasis, boasting a decorative fireplace with a custom marble surround, a walk-in closet, and a spa-like bath with a marble-topped soaking tub, oversized shower, heated floor, and custom cabinetry. An adjoining office upstairs adds to the functionality of the home and could easily serve as a nursery. The exterior of the home is equally breathtaking, with a cedar exterior and newer architectural shingle roof. Every detail has been thoughtfully considered, from the meticulously executed trim work to the professional landscaping that surrounds the blue stone patio. A screen porch offers additional outdoor living space and stunning views of the 1/3 acre lot. In short, 1300 Larrabee Lane is an exceptional home that offers the perfect combination of classic elegance, modern amenities, and style. So much detail, we can't list it all here. It's a true masterpiece that is sure to exceed even the most discerning buyer's expectations.
Property Specifics
| Single Family | |
| — | |
| — | |
| 1958 | |
| — | |
| CUSTOM | |
| No | |
| 0.33 |
| Cook | |
| — | |
| 400 / Annual | |
| — | |
| — | |
| — | |
| 11781476 | |
| 04102050530000 |
Nearby Schools
| NAME: | DISTRICT: | DISTANCE: | |
|---|---|---|---|
|
Grade School
Meadowbrook Elementary School |
28 | — | |
|
Middle School
Northbrook Junior High School |
28 | Not in DB | |
|
High School
Glenbrook North High School |
225 | Not in DB | |
Property History
| DATE: | EVENT: | PRICE: | SOURCE: |
|---|---|---|---|
| 15 Jun, 2018 | Sold | $1,041,000 | MRED MLS |
| 24 Apr, 2018 | Under contract | $1,150,000 | MRED MLS |
| 10 Feb, 2018 | Listed for sale | $1,150,000 | MRED MLS |
| 21 Jul, 2023 | Sold | $1,396,000 | MRED MLS |
| 14 May, 2023 | Under contract | $1,265,000 | MRED MLS |
| 11 May, 2023 | Listed for sale | $1,265,000 | MRED MLS |
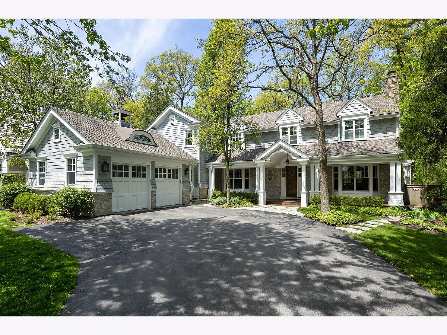
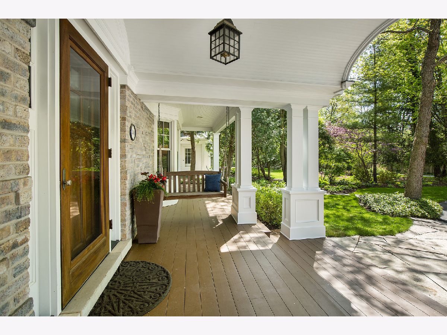
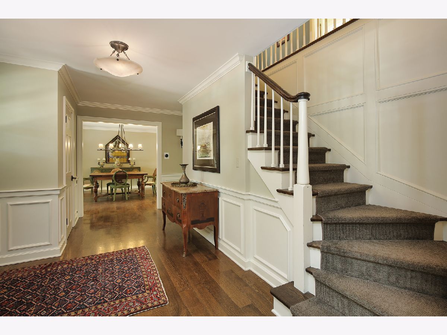
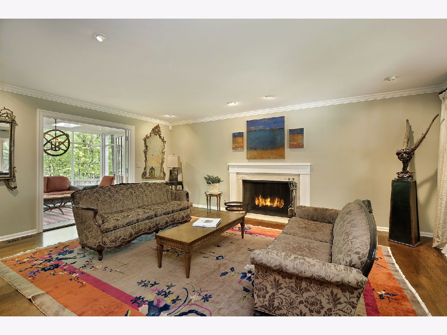
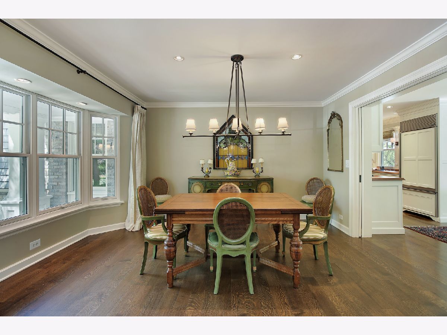
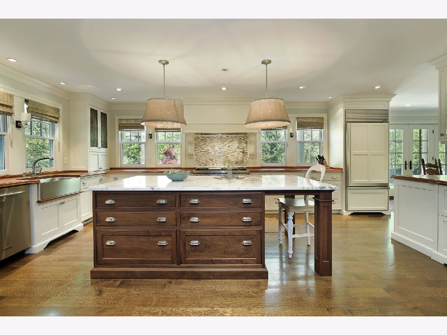
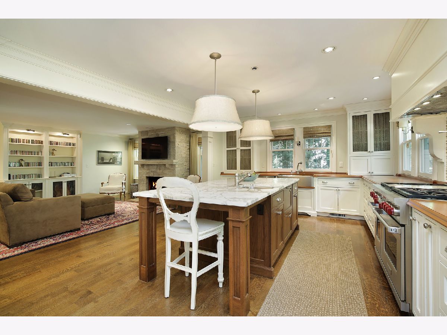
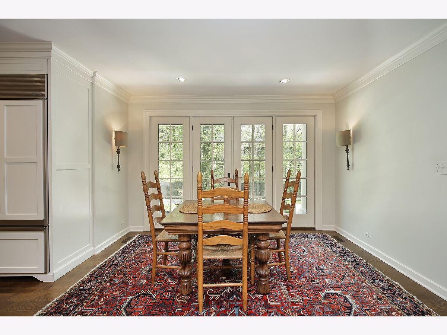
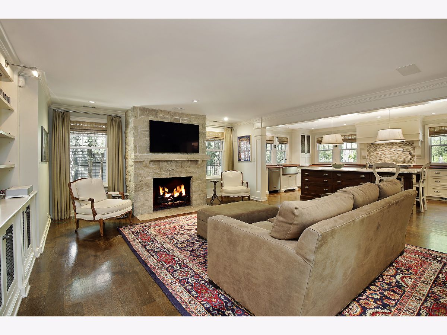
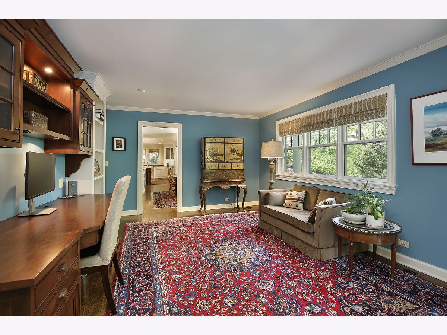
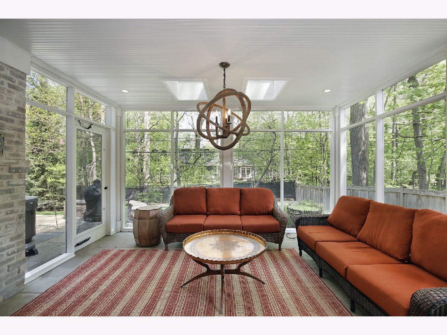
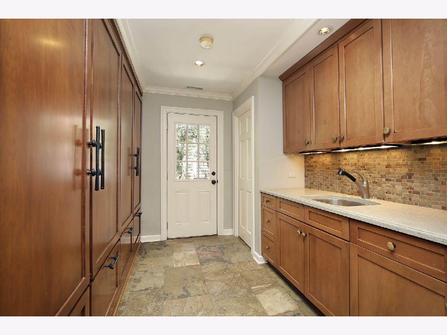
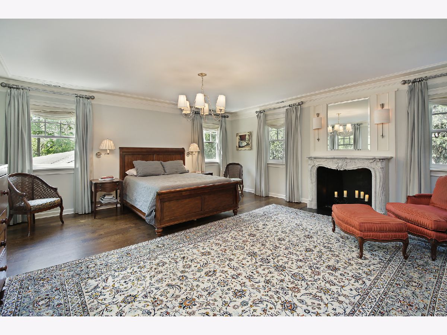
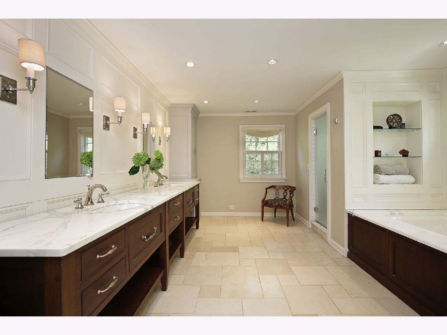
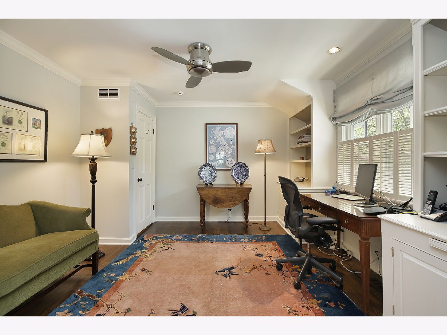
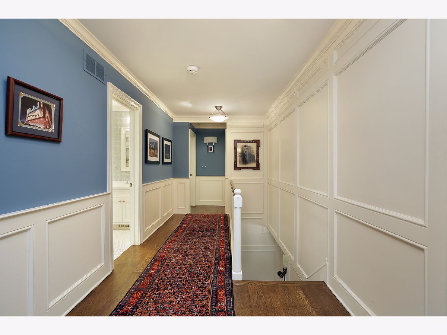
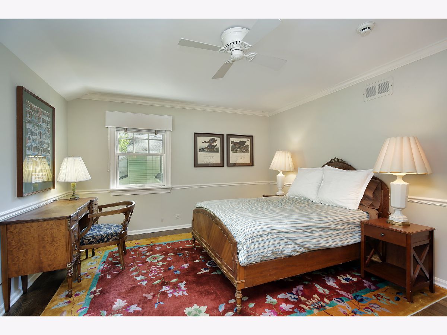
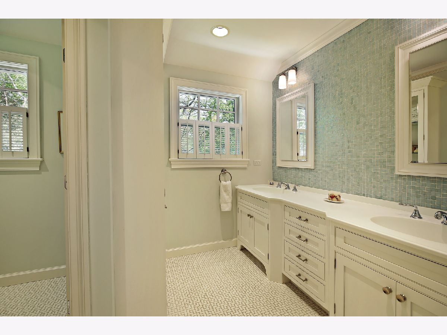
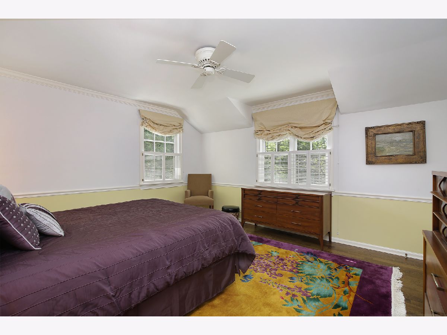
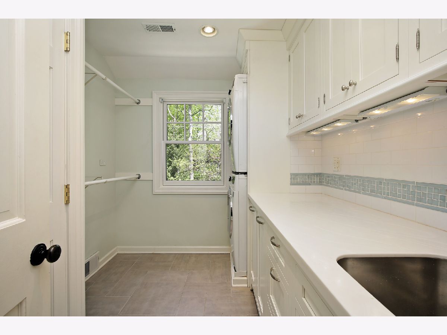
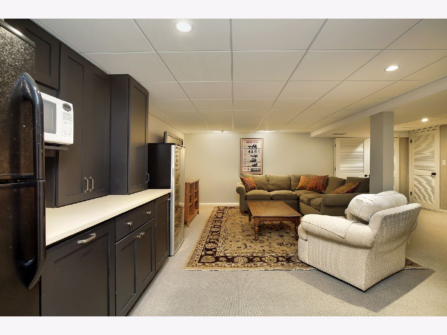
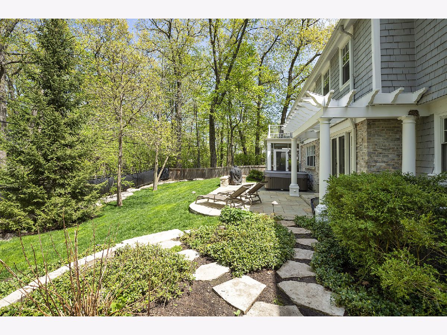
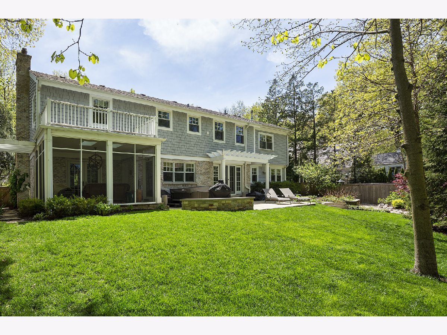
Room Specifics
Total Bedrooms: 4
Bedrooms Above Ground: 4
Bedrooms Below Ground: 0
Dimensions: —
Floor Type: —
Dimensions: —
Floor Type: —
Dimensions: —
Floor Type: —
Full Bathrooms: 4
Bathroom Amenities: Separate Shower,Double Sink,Soaking Tub
Bathroom in Basement: 0
Rooms: —
Basement Description: Partially Finished,Rec/Family Area,Storage Space
Other Specifics
| 2 | |
| — | |
| Asphalt | |
| — | |
| — | |
| 85.36X165.30 | |
| — | |
| — | |
| — | |
| — | |
| Not in DB | |
| — | |
| — | |
| — | |
| — |
Tax History
| Year | Property Taxes |
|---|---|
| 2018 | $17,363 |
| 2023 | $16,340 |
Contact Agent
Nearby Similar Homes
Nearby Sold Comparables
Contact Agent
Listing Provided By
Berkshire Hathaway HomeServices Chicago

