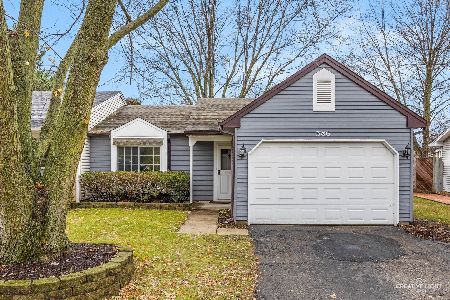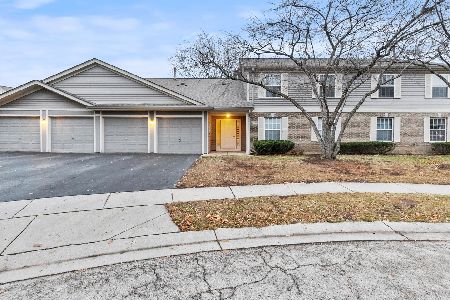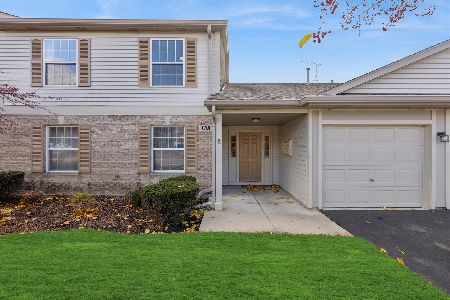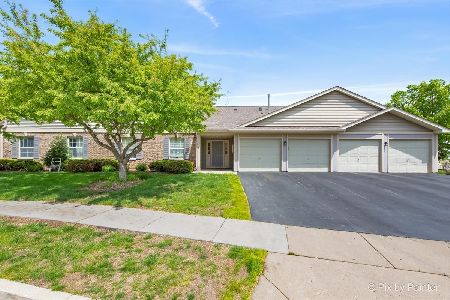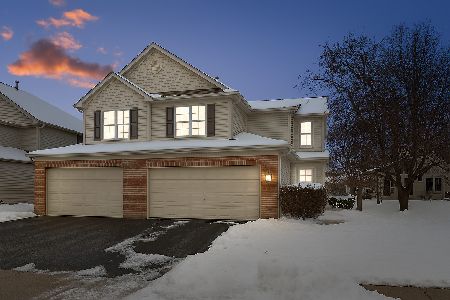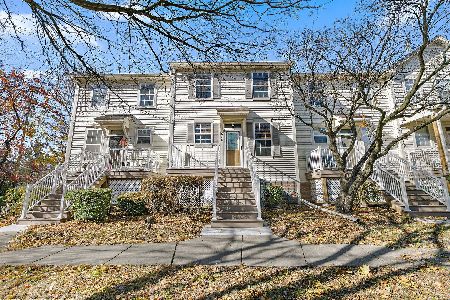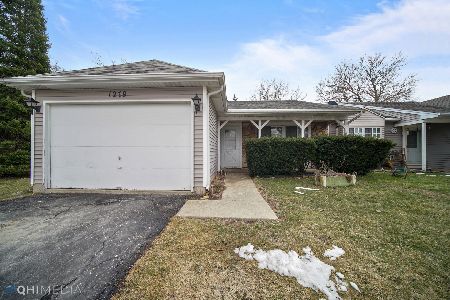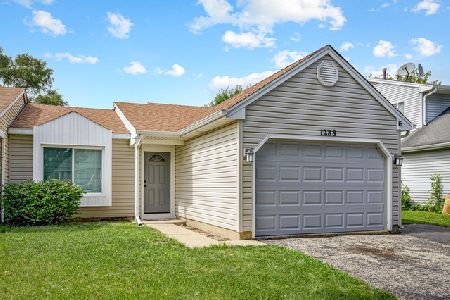1300 Maroon Drive, Elgin, Illinois 60120
$152,000
|
Sold
|
|
| Status: | Closed |
| Sqft: | 1,000 |
| Cost/Sqft: | $155 |
| Beds: | 2 |
| Baths: | 2 |
| Year Built: | 1980 |
| Property Taxes: | $942 |
| Days On Market: | 6071 |
| Lot Size: | 0,00 |
Description
Spacious duplex with many recent updates in the last month: fresh paint, new carpet, vinyl flooring, light fixtures, bathroom vanity, front door, screen door and window treatments. Eat in kitchen has nice Oak cabinets w/raised panels. All appliances are included. Close to expressway/Metra. Fenced yard. Vaulted ceilings. Stone fireplace. Patio. This home is in move in condition! Not a short sale! No Association!
Property Specifics
| Condos/Townhomes | |
| — | |
| — | |
| 1980 | |
| None | |
| — | |
| No | |
| — |
| Cook | |
| Parkwood Farms | |
| 0 / — | |
| None | |
| Public | |
| Public Sewer | |
| 07203386 | |
| 06201030490000 |
Nearby Schools
| NAME: | DISTRICT: | DISTANCE: | |
|---|---|---|---|
|
Grade School
Hilltop Elementary School |
46 | — | |
|
Middle School
Ellis Middle School |
46 | Not in DB | |
|
High School
Elgin High School |
46 | Not in DB | |
Property History
| DATE: | EVENT: | PRICE: | SOURCE: |
|---|---|---|---|
| 28 May, 2009 | Sold | $152,000 | MRED MLS |
| 11 May, 2009 | Under contract | $154,900 | MRED MLS |
| 1 May, 2009 | Listed for sale | $154,900 | MRED MLS |
Room Specifics
Total Bedrooms: 2
Bedrooms Above Ground: 2
Bedrooms Below Ground: 0
Dimensions: —
Floor Type: Carpet
Full Bathrooms: 2
Bathroom Amenities: —
Bathroom in Basement: 0
Rooms: Utility Room-1st Floor
Basement Description: None
Other Specifics
| 1 | |
| Concrete Perimeter | |
| Asphalt | |
| Patio, Storms/Screens, End Unit | |
| Fenced Yard | |
| 5371 SQ FT | |
| — | |
| Half | |
| Vaulted/Cathedral Ceilings, First Floor Bedroom, Laundry Hook-Up in Unit | |
| Range, Microwave, Dishwasher, Refrigerator, Washer, Dryer | |
| Not in DB | |
| — | |
| — | |
| — | |
| — |
Tax History
| Year | Property Taxes |
|---|---|
| 2009 | $942 |
Contact Agent
Nearby Similar Homes
Nearby Sold Comparables
Contact Agent
Listing Provided By
Coldwell Banker Residential

