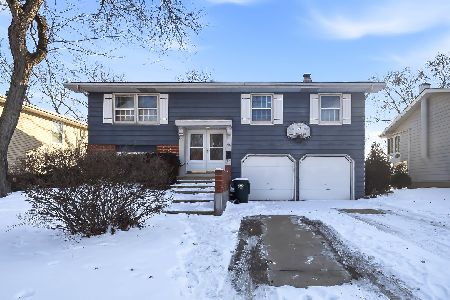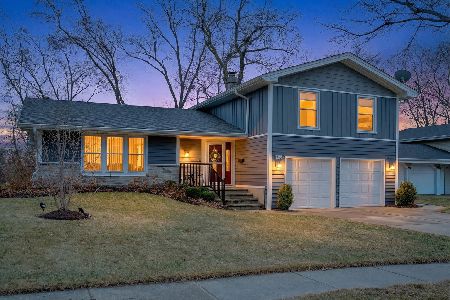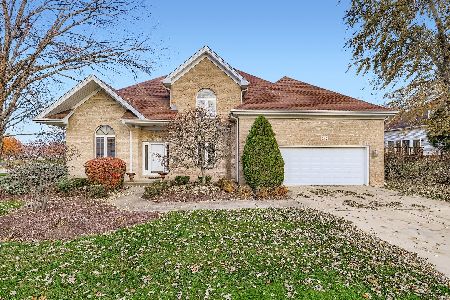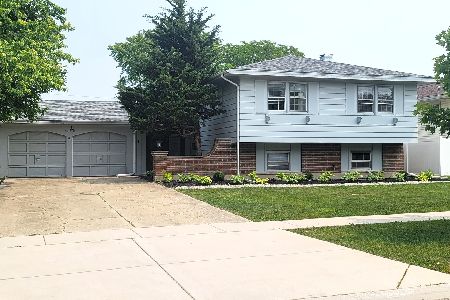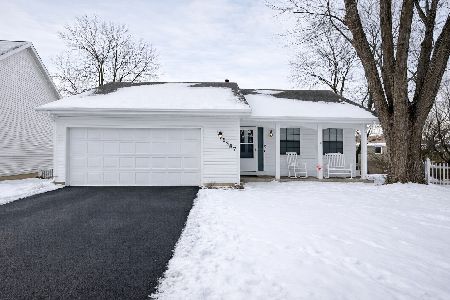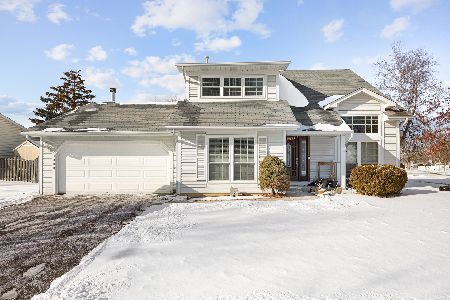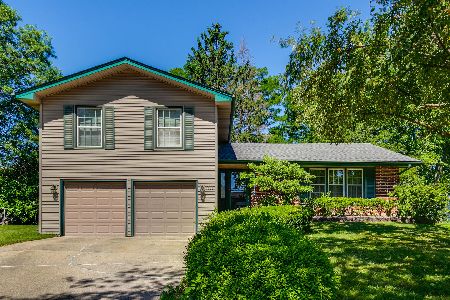1300 Oakmont Road, Hoffman Estates, Illinois 60169
$283,000
|
Sold
|
|
| Status: | Closed |
| Sqft: | 2,500 |
| Cost/Sqft: | $114 |
| Beds: | 4 |
| Baths: | 3 |
| Year Built: | 1970 |
| Property Taxes: | $2,571 |
| Days On Market: | 2523 |
| Lot Size: | 0,22 |
Description
Beautiful family home in desirable location with excellent schools featuring 4 large bedrooms and lots of entertaining space. Larger, quiet lot that backs up to open space. Lower level den provides second family room for your entertainment needs. Doors off of family room open to outdoor patio which overlooks beautiful back yard for your summer enjoyment. Large family room features beautiful fireplace for those cold winter nights. The kitchen area has space for a table for the family and lots of cabinetry, in addition to a pantry. Freshly painted interior and exterior. New flooring in walkout basement, newer water heater, fireplace, newer gutter guards, newer windows, security system installed. 2.5 car garage perfect for all of those tools. Spacious driveway for guests. Move in ready for your family. Don't miss out on this fabulous home!
Property Specifics
| Single Family | |
| — | |
| — | |
| 1970 | |
| Partial,Walkout | |
| — | |
| No | |
| 0.22 |
| Cook | |
| — | |
| 0 / Not Applicable | |
| None | |
| Lake Michigan | |
| Public Sewer | |
| 10321067 | |
| 07084200180000 |
Nearby Schools
| NAME: | DISTRICT: | DISTANCE: | |
|---|---|---|---|
|
Grade School
Neil Armstrong Elementary School |
54 | — | |
|
Middle School
Eisenhower Junior High School |
54 | Not in DB | |
|
High School
Hoffman Estates High School |
211 | Not in DB | |
Property History
| DATE: | EVENT: | PRICE: | SOURCE: |
|---|---|---|---|
| 17 Jun, 2019 | Sold | $283,000 | MRED MLS |
| 11 May, 2019 | Under contract | $285,000 | MRED MLS |
| 2 Apr, 2019 | Listed for sale | $285,000 | MRED MLS |
Room Specifics
Total Bedrooms: 4
Bedrooms Above Ground: 4
Bedrooms Below Ground: 0
Dimensions: —
Floor Type: Carpet
Dimensions: —
Floor Type: Carpet
Dimensions: —
Floor Type: Carpet
Full Bathrooms: 3
Bathroom Amenities: —
Bathroom in Basement: 0
Rooms: Den
Basement Description: Finished
Other Specifics
| 2 | |
| Concrete Perimeter | |
| — | |
| Patio | |
| — | |
| 70 X 136 | |
| Unfinished | |
| Full | |
| Wood Laminate Floors | |
| Range, Dishwasher, Refrigerator, Washer, Dryer, Disposal | |
| Not in DB | |
| — | |
| — | |
| — | |
| Wood Burning |
Tax History
| Year | Property Taxes |
|---|---|
| 2019 | $2,571 |
Contact Agent
Nearby Similar Homes
Nearby Sold Comparables
Contact Agent
Listing Provided By
Coldwell Banker Residential

