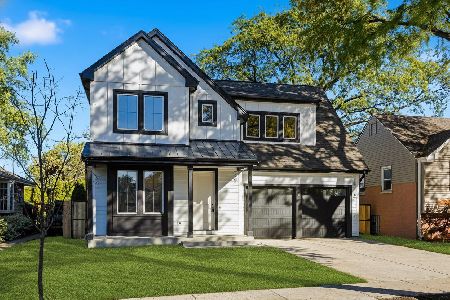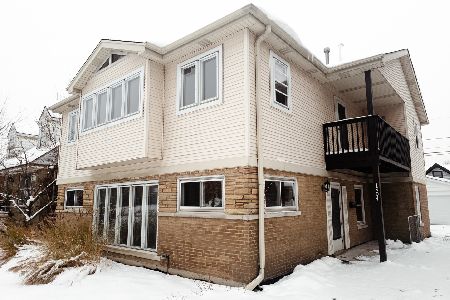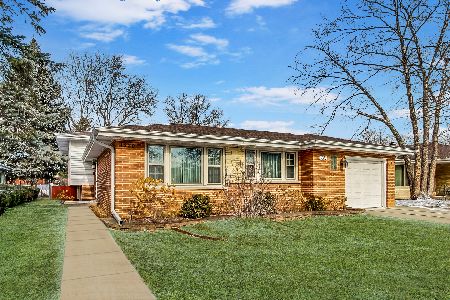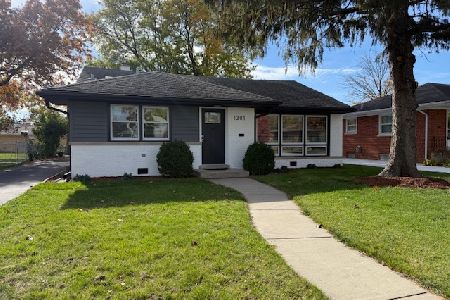1300 Peterson Avenue, Park Ridge, Illinois 60068
$345,000
|
Sold
|
|
| Status: | Closed |
| Sqft: | 1,470 |
| Cost/Sqft: | $244 |
| Beds: | 3 |
| Baths: | 3 |
| Year Built: | 1965 |
| Property Taxes: | $8,888 |
| Days On Market: | 1980 |
| Lot Size: | 0,16 |
Description
Location, space, versatility and potential are just four words to describe this 3 Bedroom / 3 Bath, handicap accessible home. The main floor features hardwood floors throughout, three bedrooms (the main bedroom has an en-suite bath and access to the patio), a hall bath, large kitchen with table space and a large open-feel living / dining room combo. Off of the kitchen, there is ramp access to your attached 1 1/2 car garage - enough room for an accessible van and plenty of storage. The basement is waiting for your instructions and includes a large recreation area, laundry room, full bathroom, plumbed wet bar, separate den / office , WIC, utility room, storage and more. Entertain on your outside patio and there is plenty of space in the back yard. Windows were completed in 2018 through the O'Hare replacement program and the roof approx. 2010. Close to Mariano's, Blue Line, expressways and more! Come check it out today!
Property Specifics
| Single Family | |
| — | |
| Ranch | |
| 1965 | |
| Full | |
| — | |
| No | |
| 0.16 |
| Cook | |
| — | |
| — / Not Applicable | |
| None | |
| Lake Michigan | |
| Public Sewer | |
| 10822051 | |
| 12021230180000 |
Nearby Schools
| NAME: | DISTRICT: | DISTANCE: | |
|---|---|---|---|
|
Grade School
George Washington Elementary Sch |
64 | — | |
|
Middle School
Lincoln Middle School |
64 | Not in DB | |
|
High School
Maine South High School |
207 | Not in DB | |
Property History
| DATE: | EVENT: | PRICE: | SOURCE: |
|---|---|---|---|
| 22 Oct, 2020 | Sold | $345,000 | MRED MLS |
| 10 Sep, 2020 | Under contract | $359,000 | MRED MLS |
| 18 Aug, 2020 | Listed for sale | $359,000 | MRED MLS |
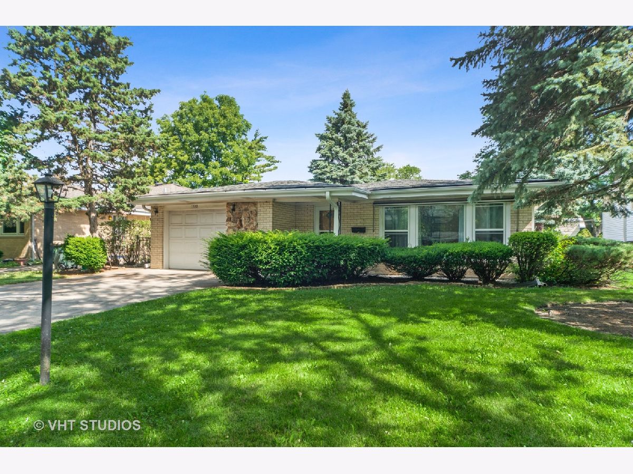
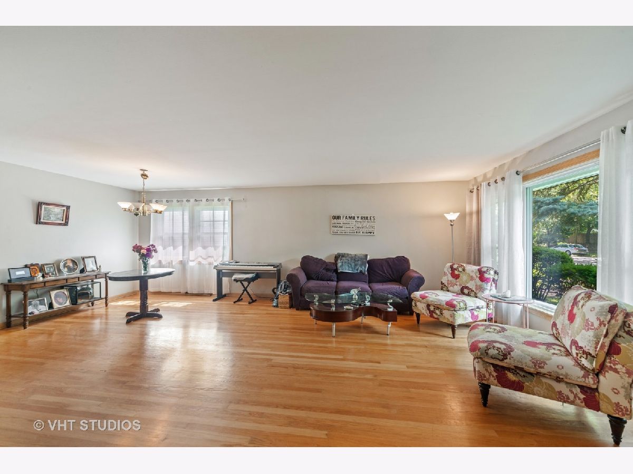
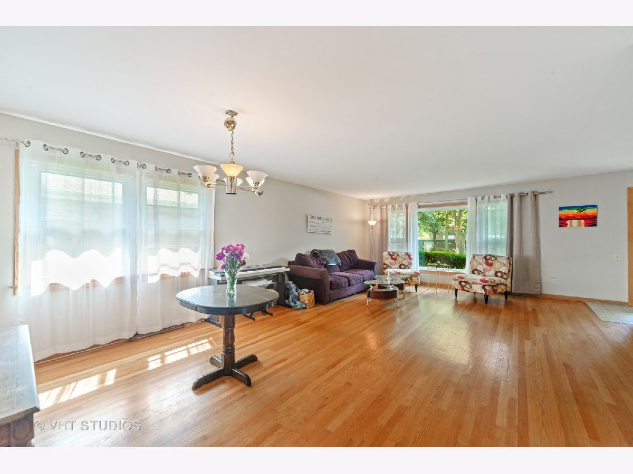
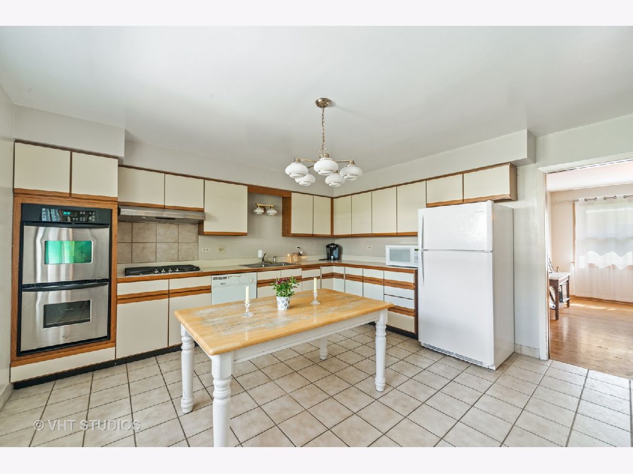
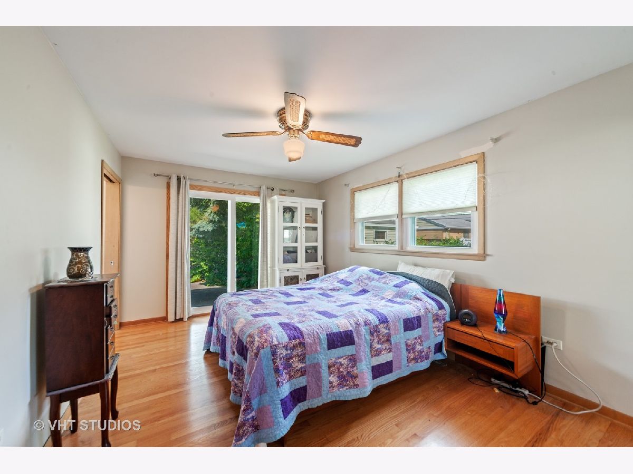
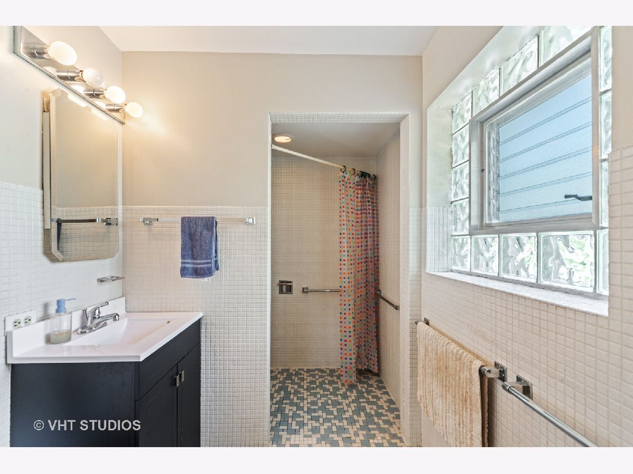
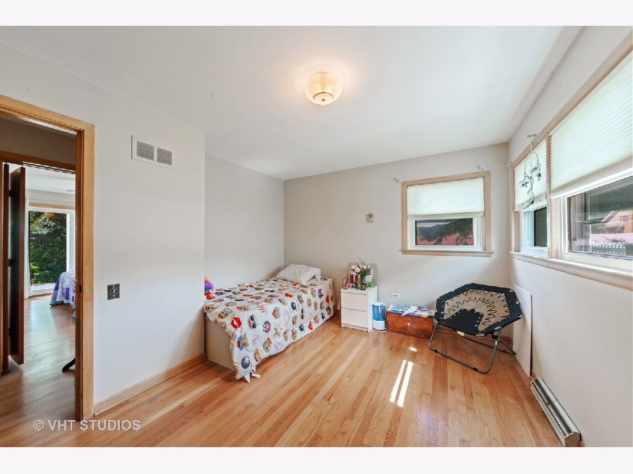
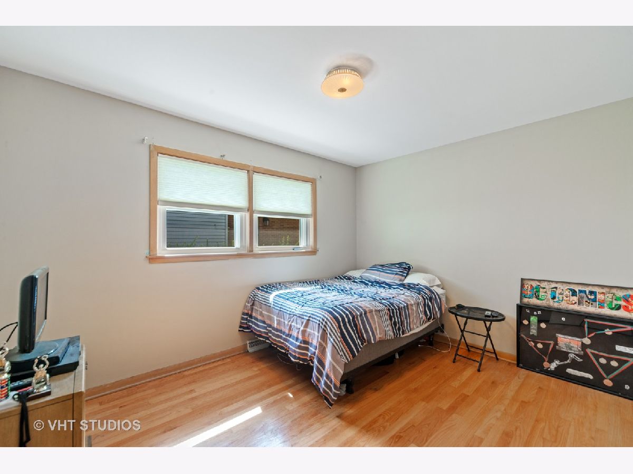
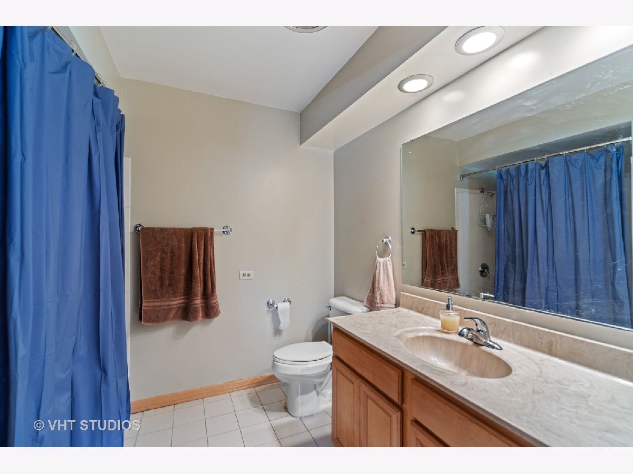
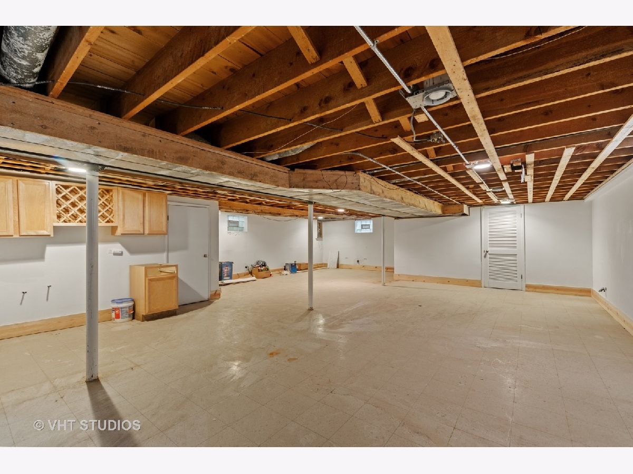
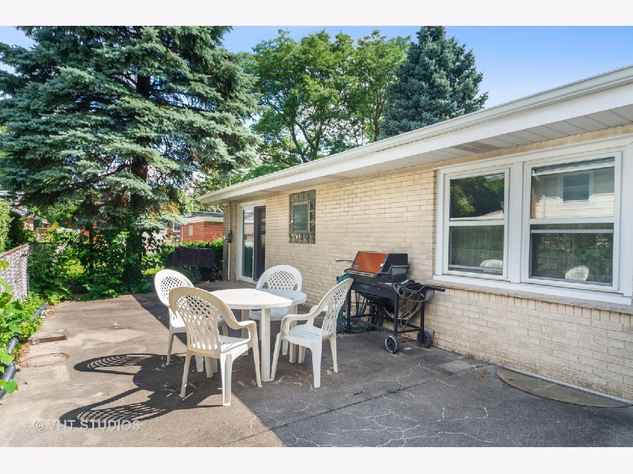
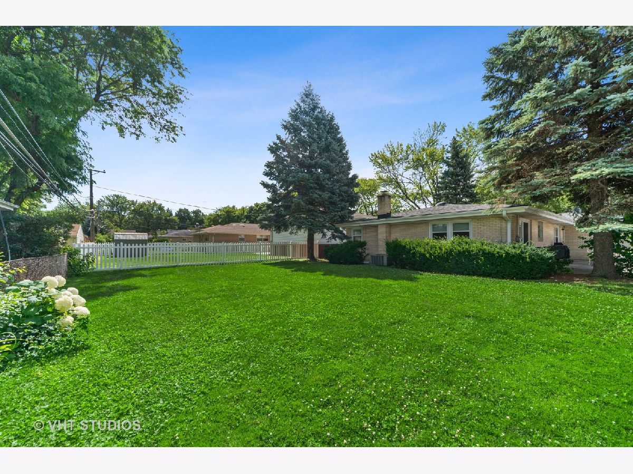
Room Specifics
Total Bedrooms: 3
Bedrooms Above Ground: 3
Bedrooms Below Ground: 0
Dimensions: —
Floor Type: Hardwood
Dimensions: —
Floor Type: Hardwood
Full Bathrooms: 3
Bathroom Amenities: Handicap Shower
Bathroom in Basement: 1
Rooms: Office,Recreation Room,Utility Room-Lower Level,Storage,Walk In Closet
Basement Description: Partially Finished
Other Specifics
| 1.5 | |
| Concrete Perimeter | |
| Concrete | |
| Patio, Storms/Screens | |
| Fenced Yard | |
| 7150 | |
| — | |
| Full | |
| Hardwood Floors, First Floor Bedroom, First Floor Full Bath | |
| Double Oven, Dishwasher, Refrigerator, Washer, Dryer, Disposal, Cooktop | |
| Not in DB | |
| Park, Curbs, Sidewalks, Street Lights, Street Paved | |
| — | |
| — | |
| — |
Tax History
| Year | Property Taxes |
|---|---|
| 2020 | $8,888 |
Contact Agent
Nearby Similar Homes
Nearby Sold Comparables
Contact Agent
Listing Provided By
Baird & Warner

