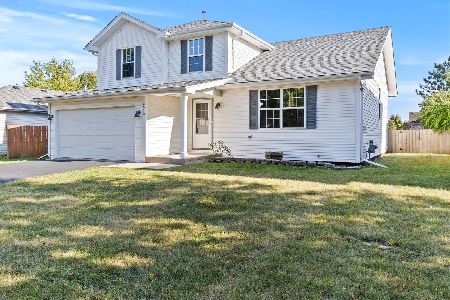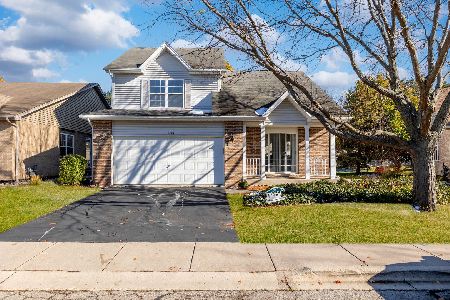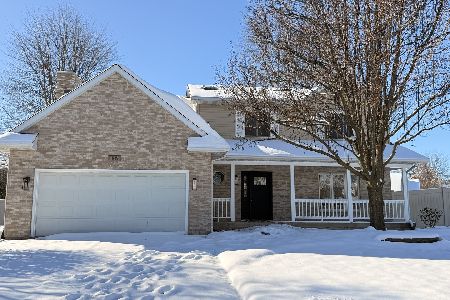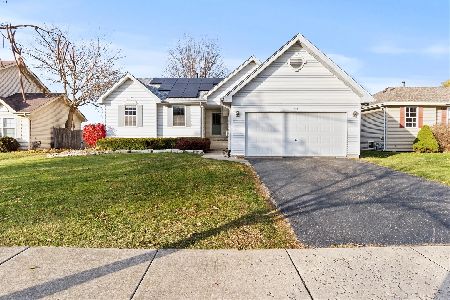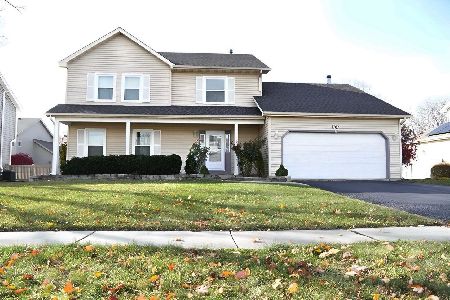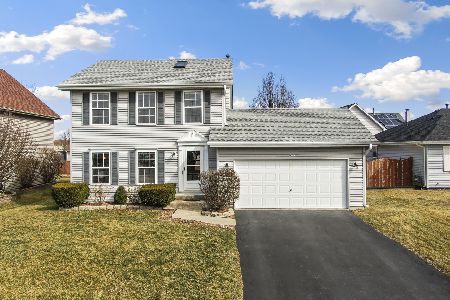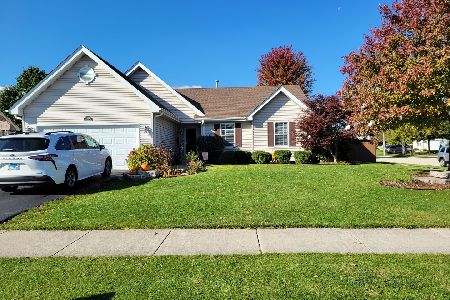1300 Quail Drive, Plainfield, Illinois 60586
$325,000
|
Sold
|
|
| Status: | Closed |
| Sqft: | 2,209 |
| Cost/Sqft: | $131 |
| Beds: | 4 |
| Baths: | 3 |
| Year Built: | 2001 |
| Property Taxes: | $6,895 |
| Days On Market: | 1680 |
| Lot Size: | 0,24 |
Description
Look no further!! This 4 bedroom home in Pheasant Landing has refinished wood floors, brand new carpet and fresh paint throughout. Situated on a large corner lot, this home is great for entertaining with an oversized cedar deck & gazebo with TV, speaker system, bar, fan, heaters & lighting. The large 2 story family room with brick fireplace and skylights is right off the kitchen with newer high end SS appliances (2018). The main level laundry room has cabinets, deep freezer & utility sink. Head upstairs to the large primary en suite with walk-in closet, and 3 additional bedrooms (2 with large walk-in closets) and a balcony that overlooks the family room. Large custom built shed in back with loft for storage, new furnace in 2018 & new roof in 2017. Conveniently located near shopping and restaurants, this one won't last long!!
Property Specifics
| Single Family | |
| — | |
| — | |
| 2001 | |
| Full | |
| — | |
| Yes | |
| 0.24 |
| Will | |
| — | |
| 70 / Annual | |
| Other | |
| Public | |
| Public Sewer | |
| 11101533 | |
| 0506031190010000 |
Nearby Schools
| NAME: | DISTRICT: | DISTANCE: | |
|---|---|---|---|
|
Grade School
River View Elementary School |
202 | — | |
|
Middle School
Timber Ridge Middle School |
202 | Not in DB | |
|
High School
Plainfield Central High School |
202 | Not in DB | |
Property History
| DATE: | EVENT: | PRICE: | SOURCE: |
|---|---|---|---|
| 9 Jul, 2021 | Sold | $325,000 | MRED MLS |
| 12 Jun, 2021 | Under contract | $289,900 | MRED MLS |
| 10 Jun, 2021 | Listed for sale | $289,900 | MRED MLS |
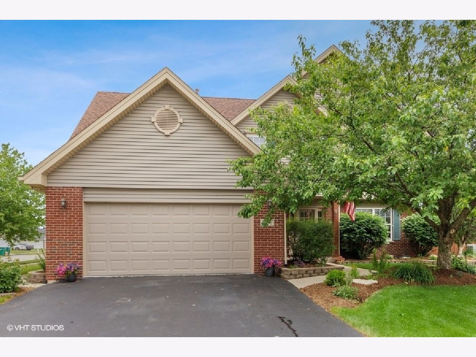
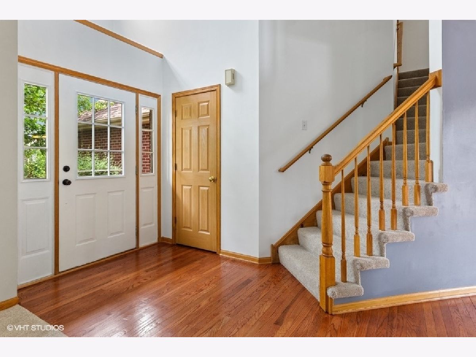
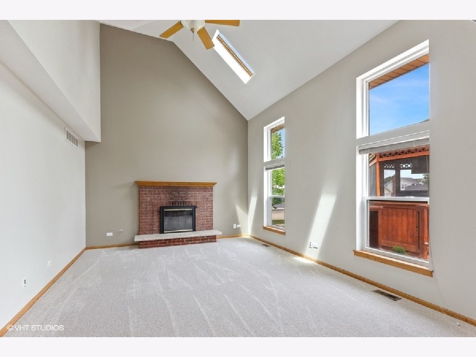
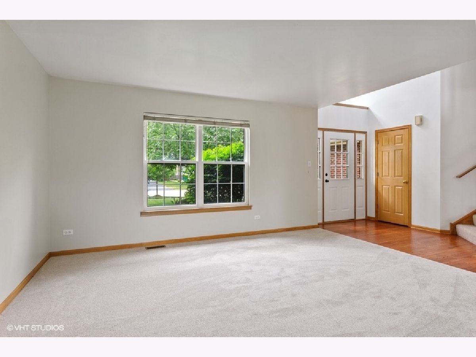
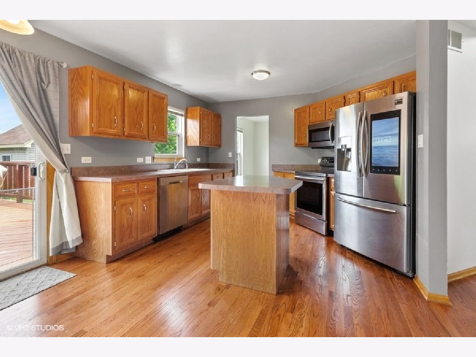
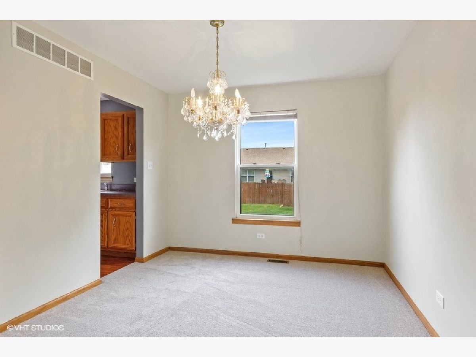
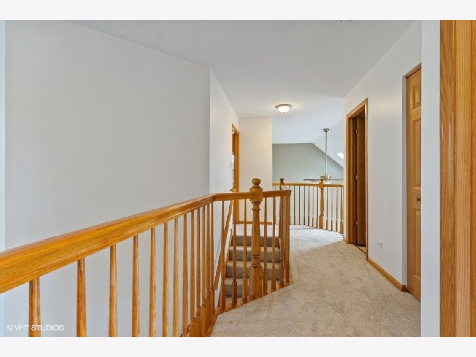
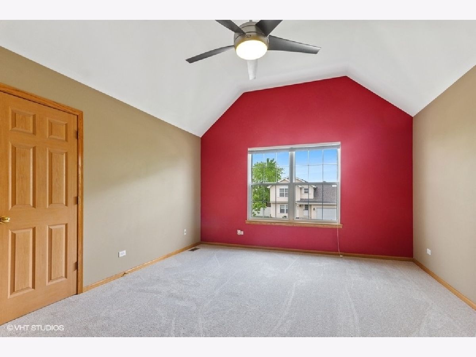
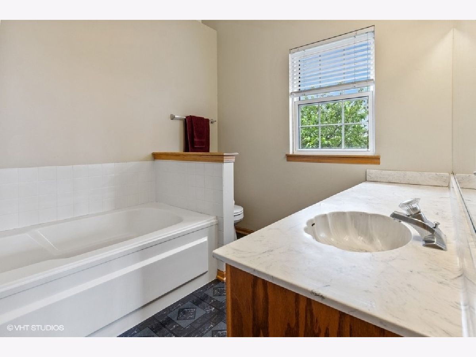
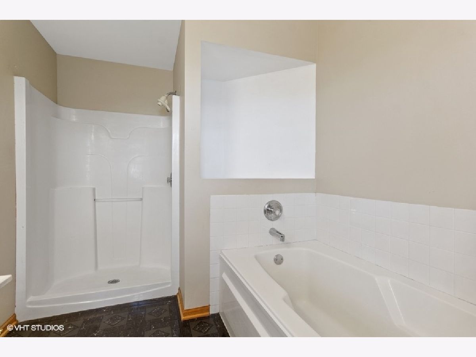
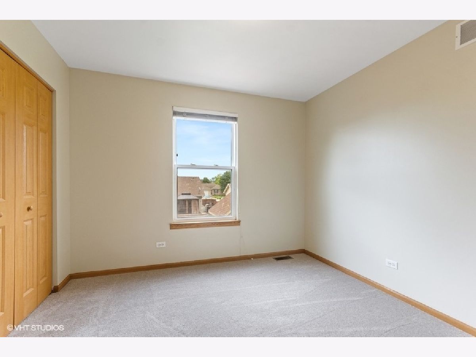
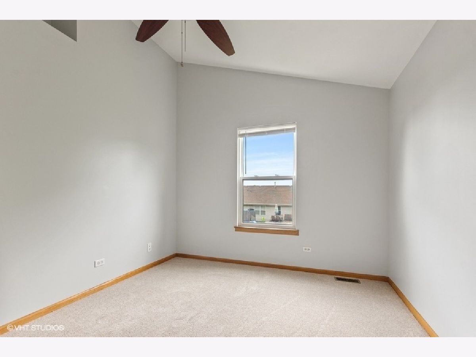
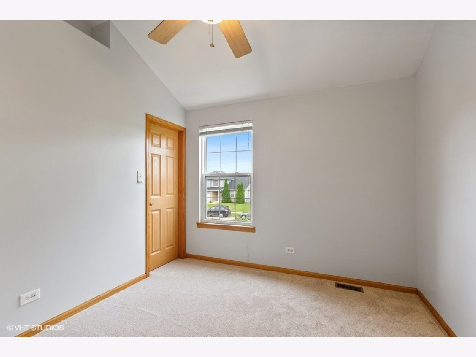
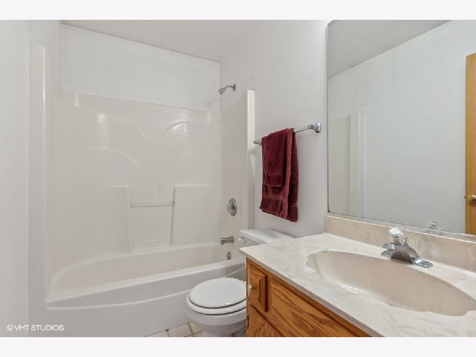
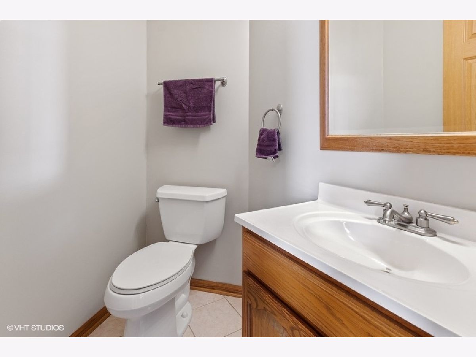
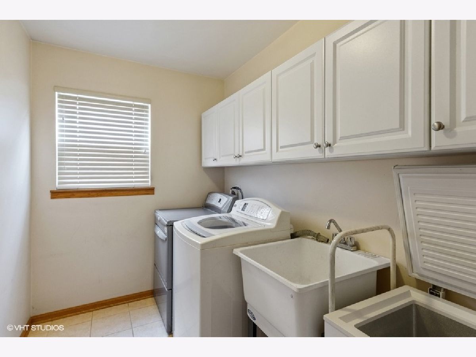
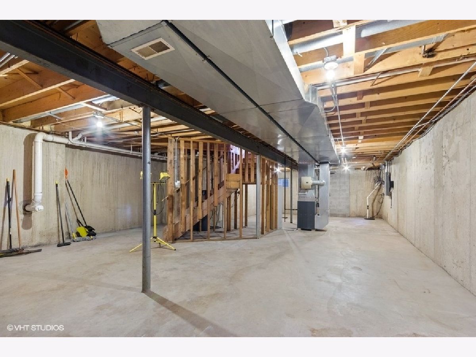
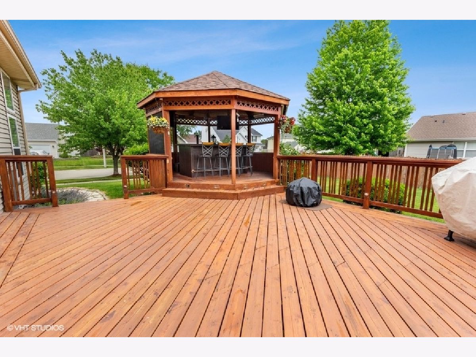
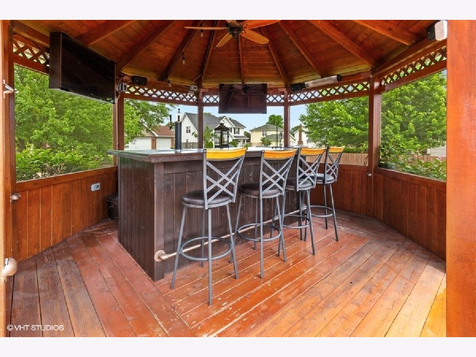
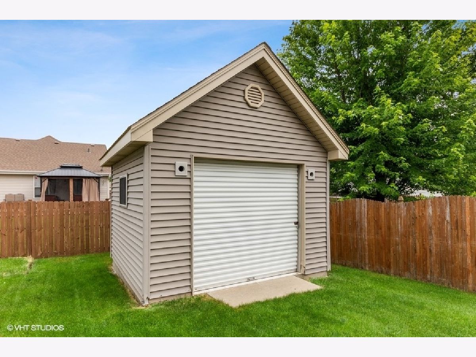
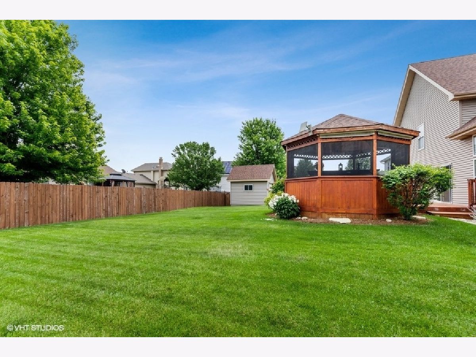
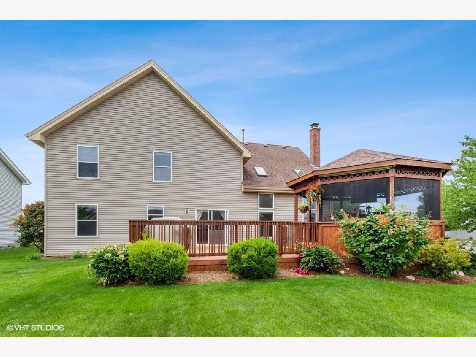
Room Specifics
Total Bedrooms: 4
Bedrooms Above Ground: 4
Bedrooms Below Ground: 0
Dimensions: —
Floor Type: Carpet
Dimensions: —
Floor Type: Carpet
Dimensions: —
Floor Type: Carpet
Full Bathrooms: 3
Bathroom Amenities: Separate Shower,Soaking Tub
Bathroom in Basement: 0
Rooms: Foyer,Walk In Closet
Basement Description: Unfinished,Egress Window
Other Specifics
| 2 | |
| — | |
| — | |
| Deck, Porch | |
| — | |
| 76X129 | |
| Full,Pull Down Stair | |
| Full | |
| Vaulted/Cathedral Ceilings, Skylight(s), Hardwood Floors, First Floor Laundry, Walk-In Closet(s) | |
| Range, Microwave, Dishwasher, Stainless Steel Appliance(s), Water Softener Owned | |
| Not in DB | |
| Park, Lake, Sidewalks, Street Lights, Street Paved | |
| — | |
| — | |
| Wood Burning, Gas Log |
Tax History
| Year | Property Taxes |
|---|---|
| 2021 | $6,895 |
Contact Agent
Nearby Similar Homes
Nearby Sold Comparables
Contact Agent
Listing Provided By
Redfin Corporation

