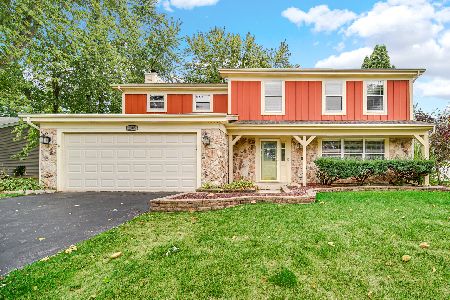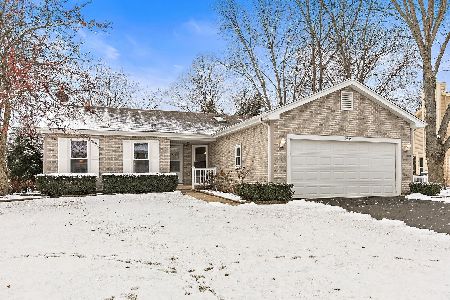1300 Red Coach Lane, Algonquin, Illinois 60102
$230,000
|
Sold
|
|
| Status: | Closed |
| Sqft: | 1,313 |
| Cost/Sqft: | $177 |
| Beds: | 3 |
| Baths: | 2 |
| Year Built: | 1987 |
| Property Taxes: | $5,650 |
| Days On Market: | 2520 |
| Lot Size: | 0,24 |
Description
Completely updated! More than move in ready! Look at the kitchen! This ranch home has a great open layout with lots of sunlight! Enjoy the warm living room which has skylights, fresh paint and hardwood floors! The updated kitchen has lots of cabinet space, updated back-splash and quartz counter tops! The master suite is completely updated with amazing finishes! The master bath update with granite counter tops, updated flooring and comfort height counters! Large walk in closet! The full unfinished basement give you an additional 1,400 of living space! Large deck for get togethers off the back of this home which is completely fenced! Close to schools, shopping and more!
Property Specifics
| Single Family | |
| — | |
| Ranch | |
| 1987 | |
| Full | |
| WILLOW | |
| No | |
| 0.24 |
| Mc Henry | |
| Cinnamon Creek | |
| 0 / Not Applicable | |
| None | |
| Public | |
| Public Sewer | |
| 10297651 | |
| 1935127013 |
Nearby Schools
| NAME: | DISTRICT: | DISTANCE: | |
|---|---|---|---|
|
Grade School
Algonquin Lakes Elementary Schoo |
300 | — | |
|
Middle School
Algonquin Middle School |
300 | Not in DB | |
|
High School
Dundee-crown High School |
300 | Not in DB | |
Property History
| DATE: | EVENT: | PRICE: | SOURCE: |
|---|---|---|---|
| 18 Oct, 2012 | Sold | $160,000 | MRED MLS |
| 7 Sep, 2012 | Under contract | $169,900 | MRED MLS |
| 22 Jun, 2012 | Listed for sale | $169,900 | MRED MLS |
| 10 Jun, 2019 | Sold | $230,000 | MRED MLS |
| 17 Apr, 2019 | Under contract | $232,100 | MRED MLS |
| 5 Mar, 2019 | Listed for sale | $232,000 | MRED MLS |
Room Specifics
Total Bedrooms: 3
Bedrooms Above Ground: 3
Bedrooms Below Ground: 0
Dimensions: —
Floor Type: Carpet
Dimensions: —
Floor Type: Carpet
Full Bathrooms: 2
Bathroom Amenities: —
Bathroom in Basement: 0
Rooms: No additional rooms
Basement Description: Unfinished
Other Specifics
| 2 | |
| Concrete Perimeter | |
| Asphalt | |
| Deck | |
| Fenced Yard,Landscaped | |
| 80 X 140 X 64 X 140 | |
| — | |
| Full | |
| Vaulted/Cathedral Ceilings, Skylight(s), Wood Laminate Floors, First Floor Bedroom | |
| Range, Microwave, Dishwasher, Refrigerator, Washer, Dryer, Disposal | |
| Not in DB | |
| Sidewalks, Street Lights, Street Paved | |
| — | |
| — | |
| — |
Tax History
| Year | Property Taxes |
|---|---|
| 2012 | $4,941 |
| 2019 | $5,650 |
Contact Agent
Nearby Similar Homes
Nearby Sold Comparables
Contact Agent
Listing Provided By
Property Up Inc.











