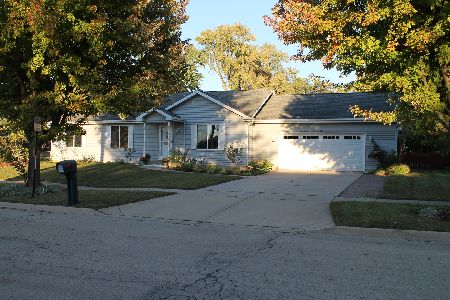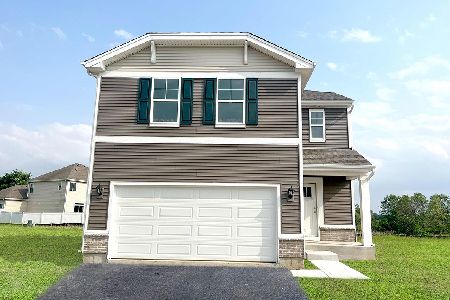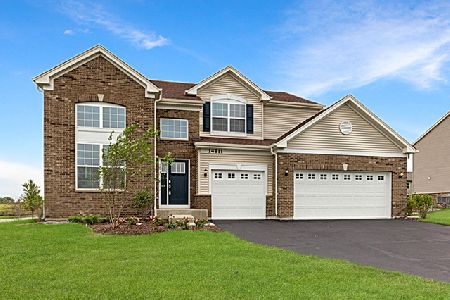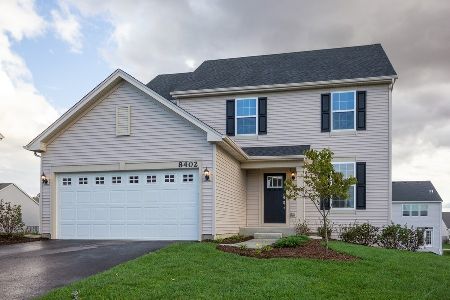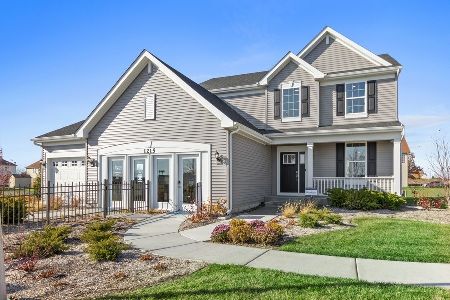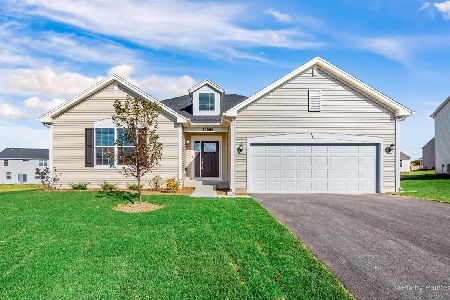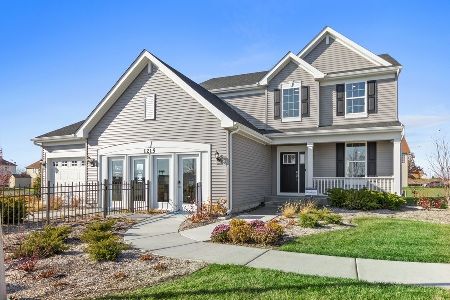1300 Redbrook Terrace, Hampshire, Illinois 60140
$424,900
|
Sold
|
|
| Status: | Closed |
| Sqft: | 1,866 |
| Cost/Sqft: | $230 |
| Beds: | 3 |
| Baths: | 2 |
| Year Built: | 2025 |
| Property Taxes: | $0 |
| Days On Market: | 548 |
| Lot Size: | 0,00 |
Description
NEW CONSTRUCTION at TAMMS FARM - ASK ABOUT THEIR AMAZING FINANCING PROMOTIONS ON ALL PROPERTIES THAT CAN CLOSE BY FEBRUARY 28th! This "quick move in" will be available in FEB '25! The Siena is a RANCH home offering 1800+ sq ft, 3 beds, 2 baths, SUNROOM, luxury vinyl plank flooring, expanded basement w/ roughed in plumbing and 2-car garage. Designer WHITE kitchen, large island with breakfast bar, pantry & dining area open open to a generous family room with vaulted ceiling. The elegant master suite includes a dual sink vanity and walk-in closet. Conveniently located near IL-90 and Rte 47 in the top rated Hampshire school district! Residents enjoy close proximity to schools, transportation and outdoor recreation in the area at Whisper Creek Golf Course and the Hampshire Forest Preserve. Shopping, dining and recreation in nearby Huntley and Elgin are just a short drive away. The homes at Tamms Farm will be built with superior Smart Home Automation technology including: Ring Video Doorbell, Honeywell Home Smart Thermostat, and Level Invisible Smart Lock system. *Tamms Farm was voted the Development of the Year - Suburbs for the 2023 Chicago Agents' Choice Awards! Schedule your appointment today! Photos are of the builder's model home, this one may vary slightly.
Property Specifics
| Single Family | |
| — | |
| — | |
| 2025 | |
| — | |
| SIENA B - #01 | |
| No | |
| — |
| Kane | |
| Tamms Farm | |
| 450 / Annual | |
| — | |
| — | |
| — | |
| 12149418 | |
| 0114125026 |
Nearby Schools
| NAME: | DISTRICT: | DISTANCE: | |
|---|---|---|---|
|
Grade School
Gary Wright Elementary School |
300 | — | |
|
Middle School
Hampshire Middle School |
300 | Not in DB | |
|
High School
Hampshire High School |
300 | Not in DB | |
Property History
| DATE: | EVENT: | PRICE: | SOURCE: |
|---|---|---|---|
| 26 Feb, 2025 | Sold | $424,900 | MRED MLS |
| 19 Jan, 2025 | Under contract | $429,900 | MRED MLS |
| — | Last price change | $439,900 | MRED MLS |
| 27 Aug, 2024 | Listed for sale | $479,900 | MRED MLS |
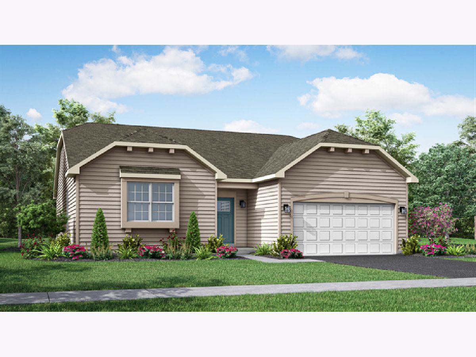
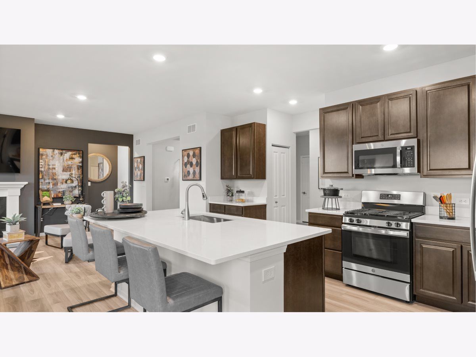
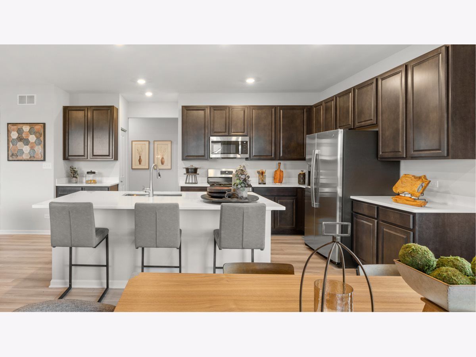
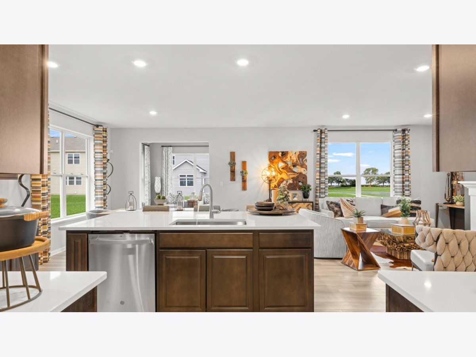
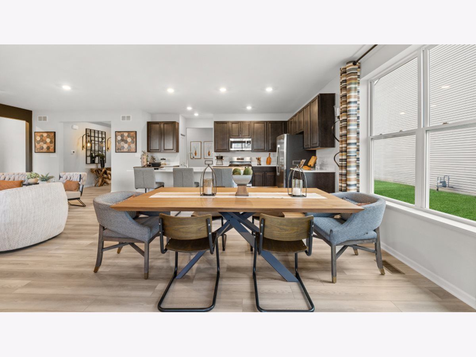
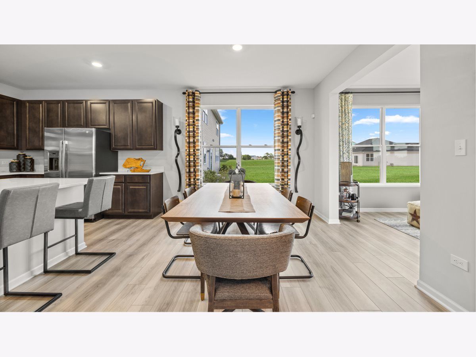
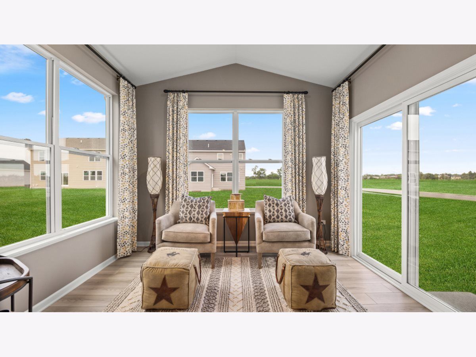
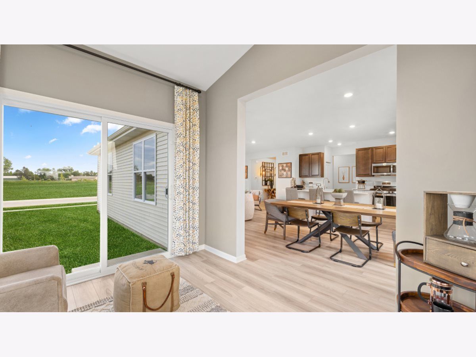
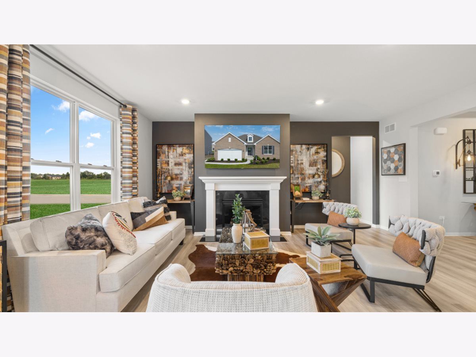
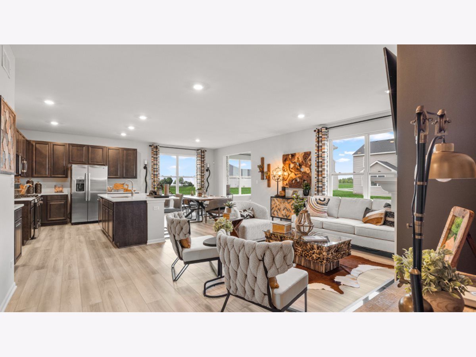
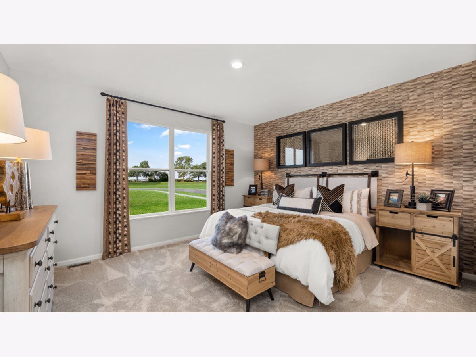
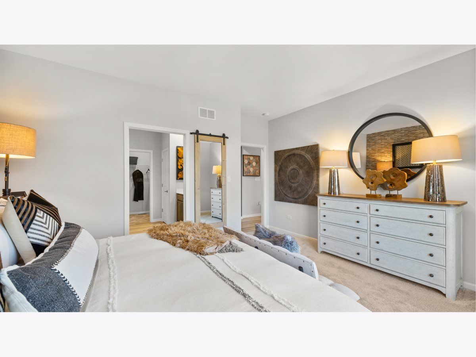
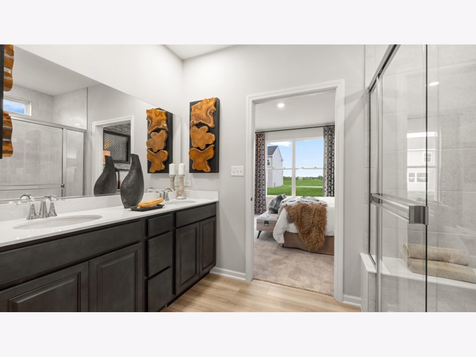
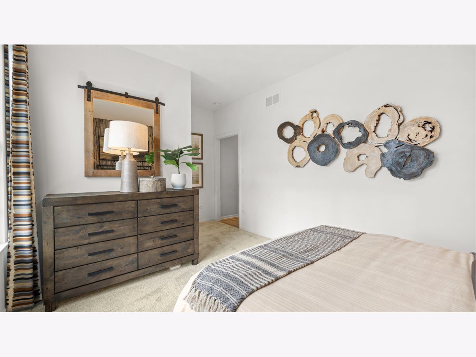
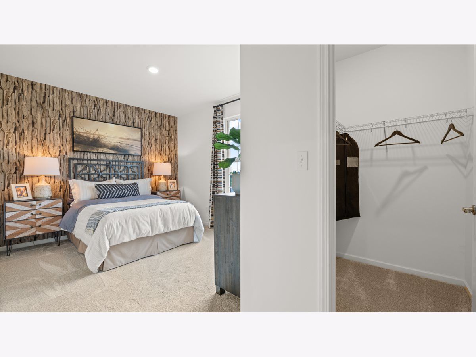
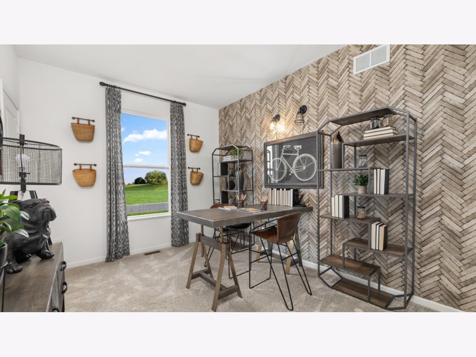
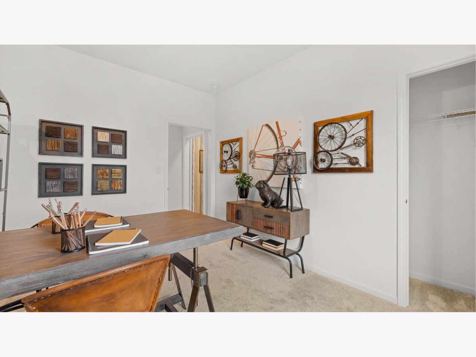
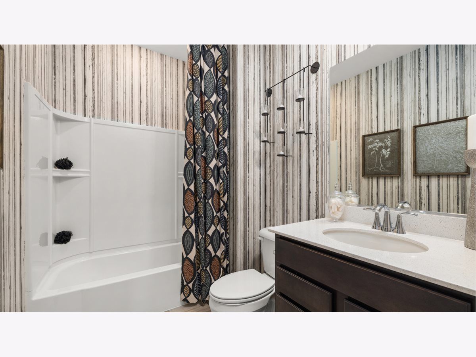
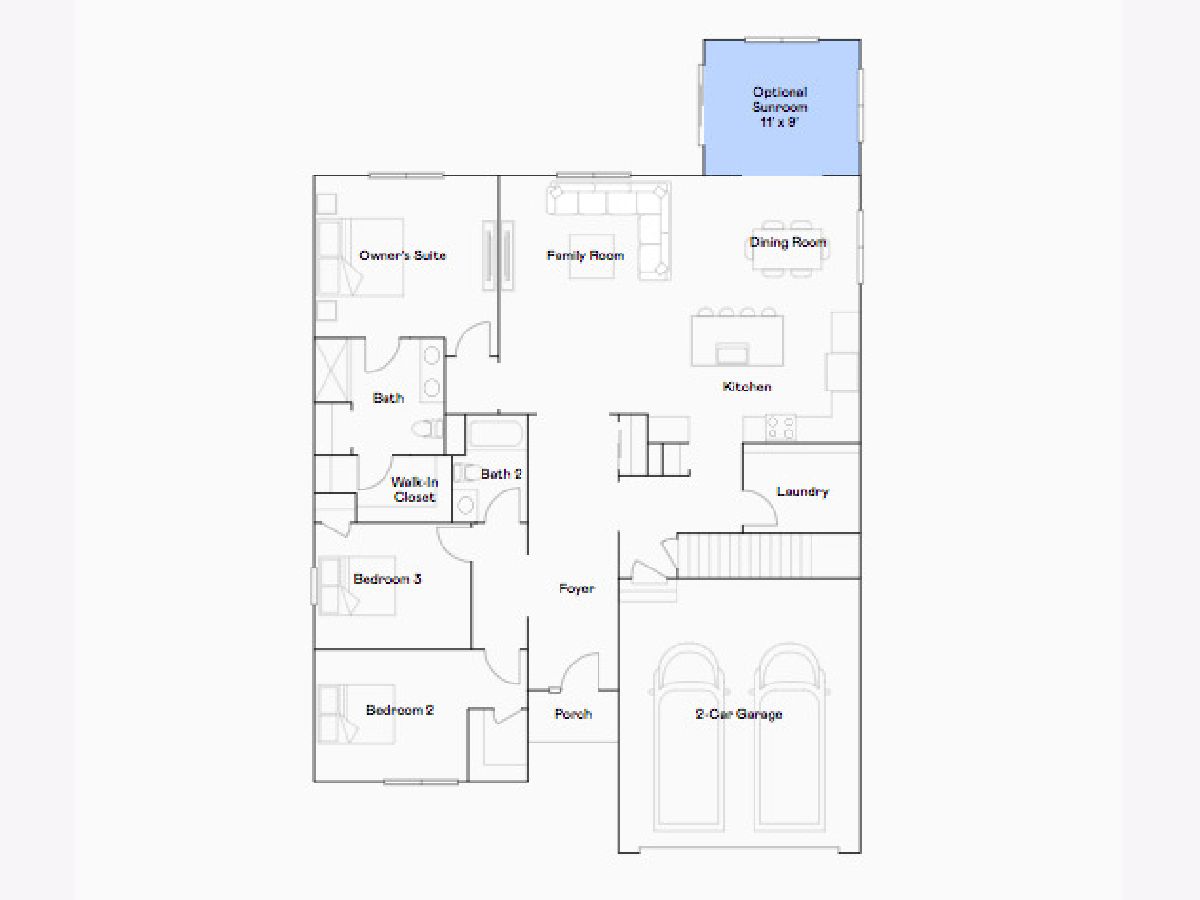
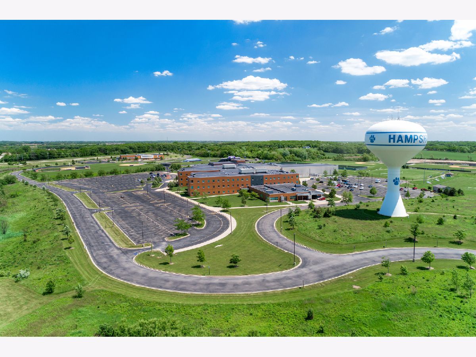
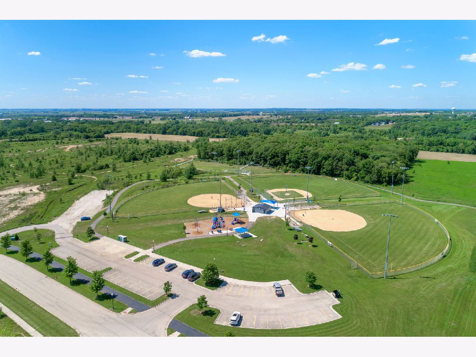
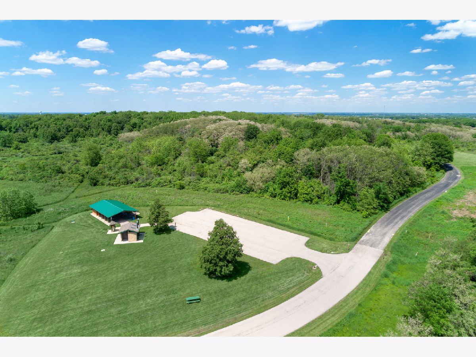
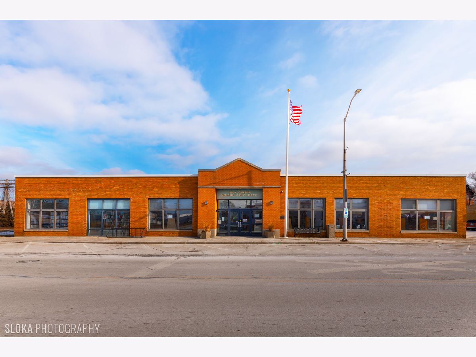
Room Specifics
Total Bedrooms: 3
Bedrooms Above Ground: 3
Bedrooms Below Ground: 0
Dimensions: —
Floor Type: —
Dimensions: —
Floor Type: —
Full Bathrooms: 2
Bathroom Amenities: Double Sink
Bathroom in Basement: 0
Rooms: —
Basement Description: Unfinished,Bathroom Rough-In
Other Specifics
| 2 | |
| — | |
| Asphalt | |
| — | |
| — | |
| 84X158 | |
| — | |
| — | |
| — | |
| — | |
| Not in DB | |
| — | |
| — | |
| — | |
| — |
Tax History
| Year | Property Taxes |
|---|
Contact Agent
Nearby Sold Comparables
Contact Agent
Listing Provided By
Berkshire Hathaway HomeServices Starck Real Estate

