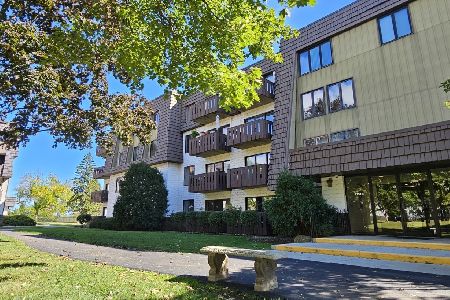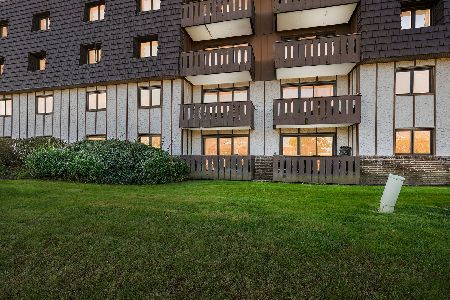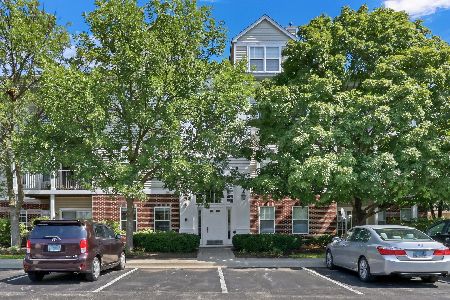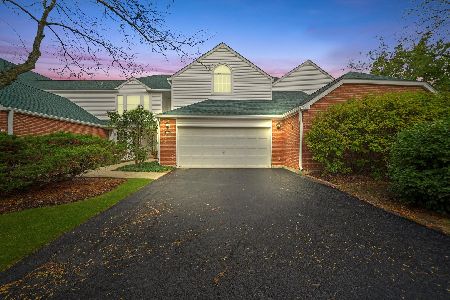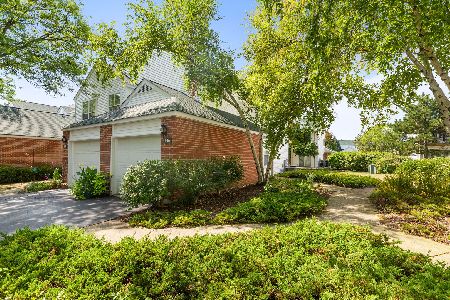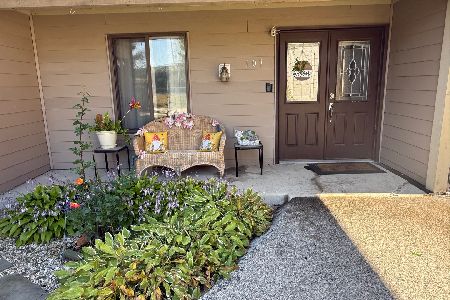13000 Heiden Circle, Lake Bluff, Illinois 60044
$118,500
|
Sold
|
|
| Status: | Closed |
| Sqft: | 1,200 |
| Cost/Sqft: | $104 |
| Beds: | 2 |
| Baths: | 2 |
| Year Built: | 1974 |
| Property Taxes: | $1,291 |
| Days On Market: | 2677 |
| Lot Size: | 0,00 |
Description
Private balcony and end unit, this condo is a must-see! Situated in the award-winning Libertyville school district! With plenty of windows, this home is filled with ample natural sunlight! Corner unit boasts views from two sides, including a balcony that overlooks a pond and the courtyard/garden. Master suite presents a walk-in closet and private bath. Second bedroom features two-way access, including double-sliding doors and can be converted into an office or additional recreational space. Kitchen offers breakfast bar that overlooks the living room and dining room. Adjacent dining room/living room highlights balcony access and open space. Located in a convenient location only minutes away from businesses, restaurants and shopping, this condo has it all!
Property Specifics
| Condos/Townhomes | |
| 1 | |
| — | |
| 1974 | |
| None | |
| — | |
| No | |
| — |
| Lake | |
| Heiden Gardens | |
| 353 / Monthly | |
| None | |
| Community Well | |
| Public Sewer | |
| 10024139 | |
| 11124000840000 |
Nearby Schools
| NAME: | DISTRICT: | DISTANCE: | |
|---|---|---|---|
|
Grade School
Oak Grove Elementary School |
68 | — | |
|
Middle School
Oak Grove Elementary School |
68 | Not in DB | |
|
High School
Libertyville High School |
128 | Not in DB | |
Property History
| DATE: | EVENT: | PRICE: | SOURCE: |
|---|---|---|---|
| 13 Dec, 2011 | Sold | $75,000 | MRED MLS |
| 13 Oct, 2011 | Under contract | $89,000 | MRED MLS |
| 13 Oct, 2011 | Listed for sale | $89,000 | MRED MLS |
| 16 Aug, 2018 | Sold | $118,500 | MRED MLS |
| 4 Aug, 2018 | Under contract | $125,000 | MRED MLS |
| 19 Jul, 2018 | Listed for sale | $125,000 | MRED MLS |
| 9 Mar, 2021 | Sold | $116,000 | MRED MLS |
| 29 Jan, 2021 | Under contract | $120,000 | MRED MLS |
| 19 Jan, 2021 | Listed for sale | $120,000 | MRED MLS |
Room Specifics
Total Bedrooms: 2
Bedrooms Above Ground: 2
Bedrooms Below Ground: 0
Dimensions: —
Floor Type: Carpet
Full Bathrooms: 2
Bathroom Amenities: —
Bathroom in Basement: —
Rooms: No additional rooms
Basement Description: None
Other Specifics
| 1 | |
| — | |
| Asphalt,Shared | |
| Balcony, End Unit | |
| Common Grounds,Landscaped,Pond(s) | |
| COMMON | |
| — | |
| Full | |
| First Floor Bedroom, First Floor Full Bath | |
| Range, Microwave, Dishwasher, Refrigerator, Disposal, Trash Compactor | |
| Not in DB | |
| — | |
| — | |
| Elevator(s), Storage, Pool, Security Door Lock(s) | |
| — |
Tax History
| Year | Property Taxes |
|---|---|
| 2011 | $2,206 |
| 2018 | $1,291 |
| 2021 | $2,103 |
Contact Agent
Nearby Similar Homes
Nearby Sold Comparables
Contact Agent
Listing Provided By
RE/MAX Top Performers

