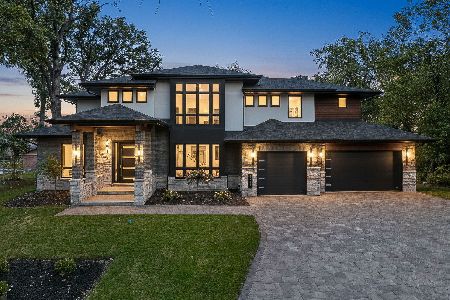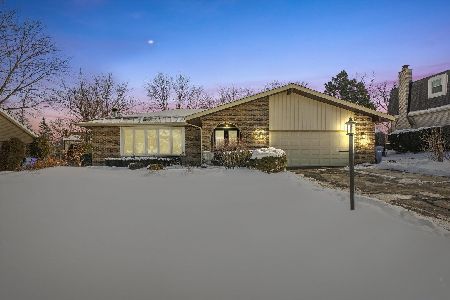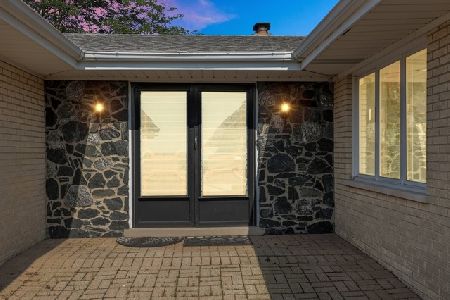13000 Shawnee Road, Palos Heights, Illinois 60463
$385,000
|
Sold
|
|
| Status: | Closed |
| Sqft: | 2,738 |
| Cost/Sqft: | $146 |
| Beds: | 4 |
| Baths: | 3 |
| Year Built: | 1971 |
| Property Taxes: | $7,775 |
| Days On Market: | 2751 |
| Lot Size: | 0,25 |
Description
Still time to enjoy the flowers, shrubs, and deck this summer. Nothing to do but just move in and enjoy this completely updated popular Willaimsburg 2-story home. Hardwood floors thruout,excpet for new carpeting in finished basement with wet bar and 20 x 23 4 season heated porch with new tinted windows. Kitchen has granite countertops, oak cabinets, window seat and pantry. All three baths have been updated. Furnace and air are 6 months old and roof was replaced in 2016. Extras included, sprinking and security systems, battery back-up for sump pump, 7 fans, Large storage shed and large easy to reach crawl space for extra storage. It is situated on a quiet street, with deck,paver brick patio and perennial gardens in back and front. Close to the walking path to Forest Preserves and near the Train Station. Freezer in basement stays. Some furniture may be for sale. No contingent on sale offers please Real estate taxes have been appealed and reduction will show in 2019 for 2018 tax
Property Specifics
| Single Family | |
| — | |
| Traditional | |
| 1971 | |
| Partial | |
| WILLIAMSBURG | |
| No | |
| 0.25 |
| Cook | |
| Ishnala | |
| 0 / Not Applicable | |
| None | |
| Lake Michigan | |
| Public Sewer | |
| 10011719 | |
| 23362190050000 |
Nearby Schools
| NAME: | DISTRICT: | DISTANCE: | |
|---|---|---|---|
|
Grade School
Palos East Elementary School |
118 | — | |
|
Middle School
Palos South Middle School |
118 | Not in DB | |
|
High School
Amos Alonzo Stagg High School |
230 | Not in DB | |
Property History
| DATE: | EVENT: | PRICE: | SOURCE: |
|---|---|---|---|
| 5 Sep, 2018 | Sold | $385,000 | MRED MLS |
| 2 Aug, 2018 | Under contract | $399,900 | MRED MLS |
| 9 Jul, 2018 | Listed for sale | $399,900 | MRED MLS |
Room Specifics
Total Bedrooms: 4
Bedrooms Above Ground: 4
Bedrooms Below Ground: 0
Dimensions: —
Floor Type: Hardwood
Dimensions: —
Floor Type: Hardwood
Dimensions: —
Floor Type: Hardwood
Full Bathrooms: 3
Bathroom Amenities: Whirlpool,Double Sink
Bathroom in Basement: 0
Rooms: Recreation Room,Enclosed Porch
Basement Description: Finished,Crawl
Other Specifics
| 2 | |
| — | |
| Side Drive | |
| — | |
| — | |
| 85X130 | |
| — | |
| Full | |
| Bar-Wet, Hardwood Floors, First Floor Laundry | |
| — | |
| Not in DB | |
| Street Lights, Street Paved | |
| — | |
| — | |
| Wood Burning |
Tax History
| Year | Property Taxes |
|---|---|
| 2018 | $7,775 |
Contact Agent
Nearby Sold Comparables
Contact Agent
Listing Provided By
Coldwell Banker Residential







