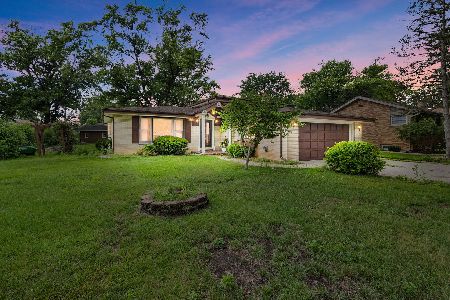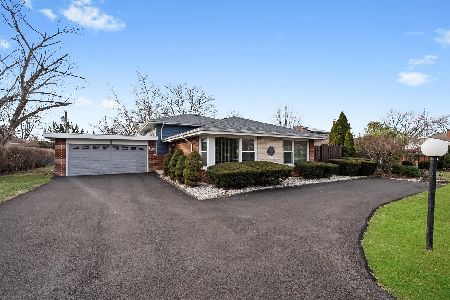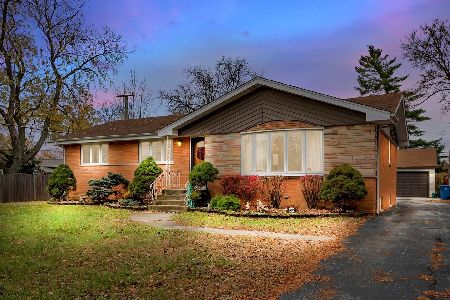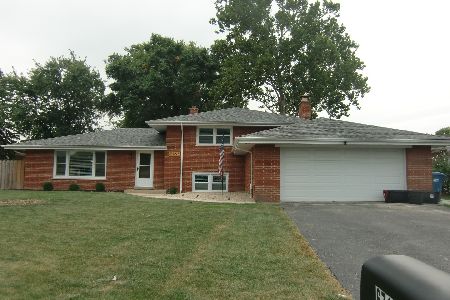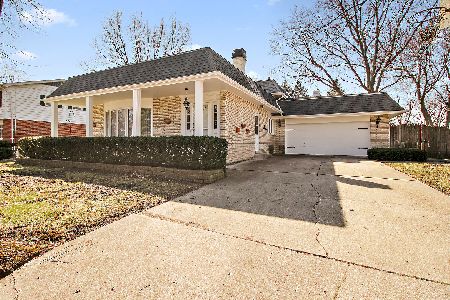13001 71st Avenue, Palos Heights, Illinois 60463
$385,000
|
Sold
|
|
| Status: | Closed |
| Sqft: | 1,705 |
| Cost/Sqft: | $214 |
| Beds: | 3 |
| Baths: | 3 |
| Year Built: | 1975 |
| Property Taxes: | $7,522 |
| Days On Market: | 1350 |
| Lot Size: | 0,00 |
Description
Great location, great schools! This Forester is on a huge corner lot, and has a big fenced in yard. You are greeted by an oversized foyer entry to greet your guests. As you tour the main level you will find a living room, formal dining room, a big family room, and laundry room. The kitchen has tall ceilings, and is a great size to cook for all your family gatherings. There are two sets of patio doors that over look the back yard. Tile and Hardwood throughout. Great size bedrooms on the second level. The primary bedroom has a full bathroom. Does not have a basement. Roof 5 years, New Siding 2021, Ac/Furnace 2003, Sump Pump 4 years old, sliding doors are newer.
Property Specifics
| Single Family | |
| — | |
| — | |
| 1975 | |
| — | |
| — | |
| No | |
| — |
| Cook | |
| — | |
| — / Not Applicable | |
| — | |
| — | |
| — | |
| 11390707 | |
| 24311050010000 |
Nearby Schools
| NAME: | DISTRICT: | DISTANCE: | |
|---|---|---|---|
|
Grade School
Navajo Heights Elementary School |
128 | — | |
|
Middle School
Independence Junior High School |
128 | Not in DB | |
|
High School
A B Shepard High School (campus |
218 | Not in DB | |
Property History
| DATE: | EVENT: | PRICE: | SOURCE: |
|---|---|---|---|
| 1 Jul, 2022 | Sold | $385,000 | MRED MLS |
| 15 May, 2022 | Under contract | $365,000 | MRED MLS |
| 12 May, 2022 | Listed for sale | $365,000 | MRED MLS |
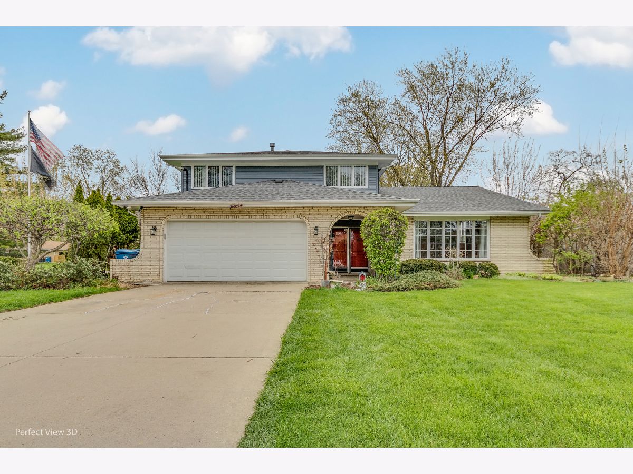
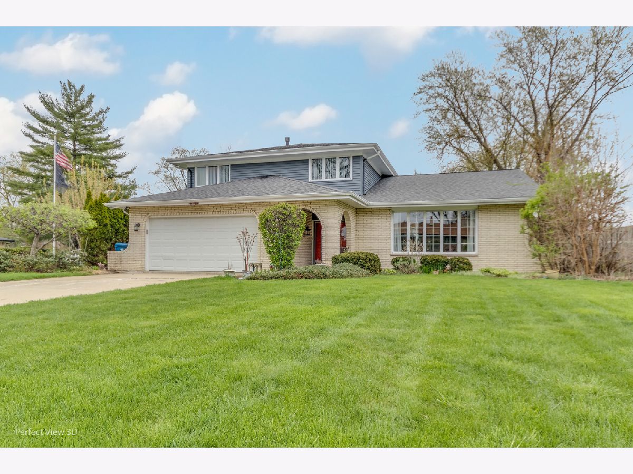
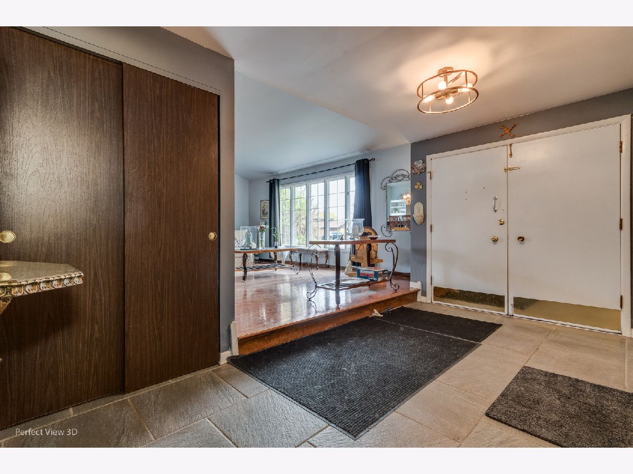
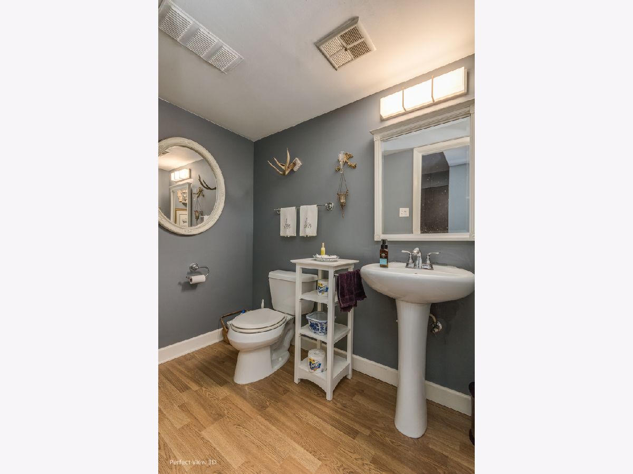
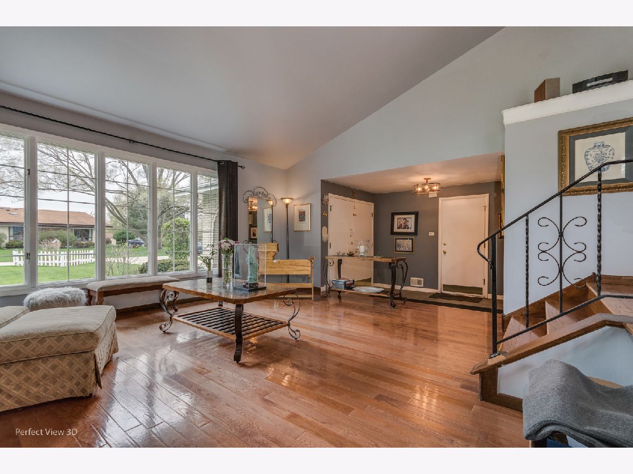
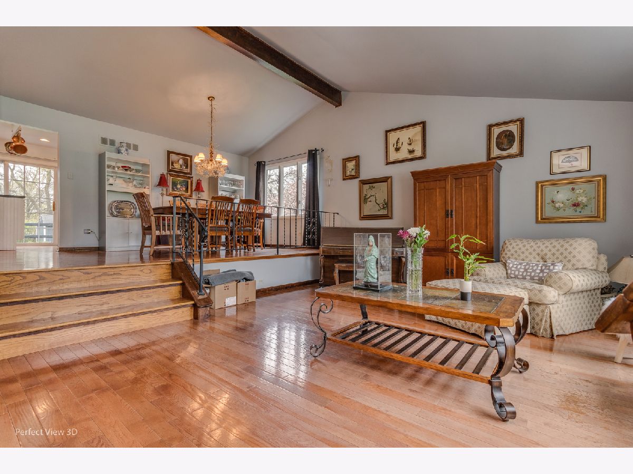

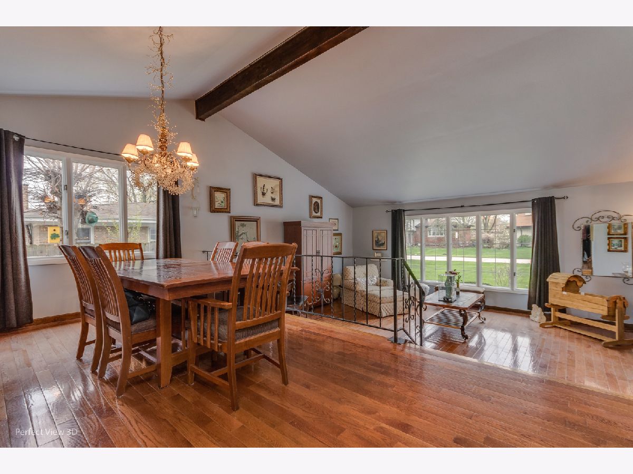

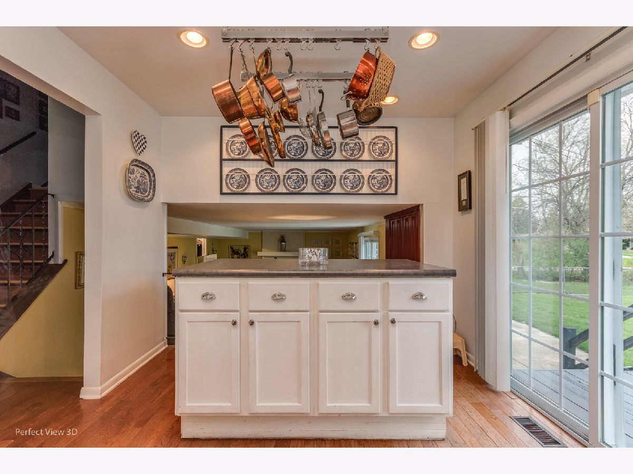
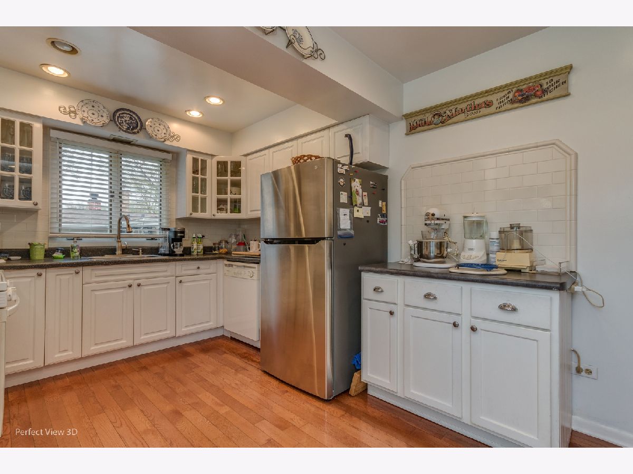
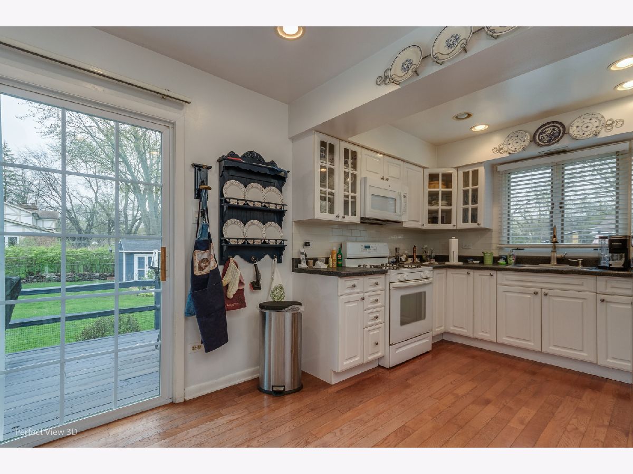
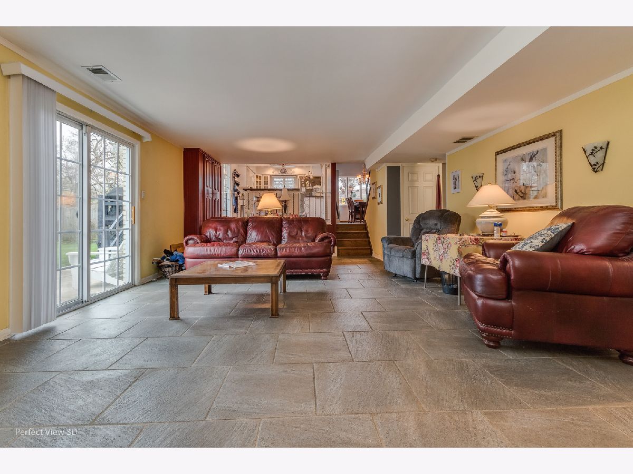









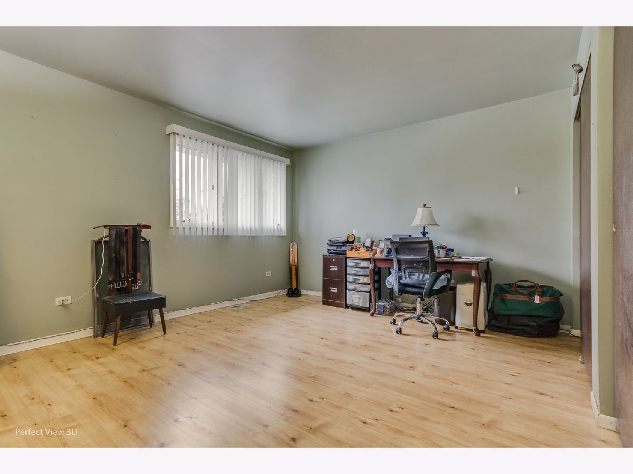



Room Specifics
Total Bedrooms: 3
Bedrooms Above Ground: 3
Bedrooms Below Ground: 0
Dimensions: —
Floor Type: —
Dimensions: —
Floor Type: —
Full Bathrooms: 3
Bathroom Amenities: —
Bathroom in Basement: 0
Rooms: —
Basement Description: Crawl
Other Specifics
| 2 | |
| — | |
| — | |
| — | |
| — | |
| 14670 | |
| — | |
| — | |
| — | |
| — | |
| Not in DB | |
| — | |
| — | |
| — | |
| — |
Tax History
| Year | Property Taxes |
|---|---|
| 2022 | $7,522 |
Contact Agent
Nearby Similar Homes
Nearby Sold Comparables
Contact Agent
Listing Provided By
Keller Williams Preferred Rlty

