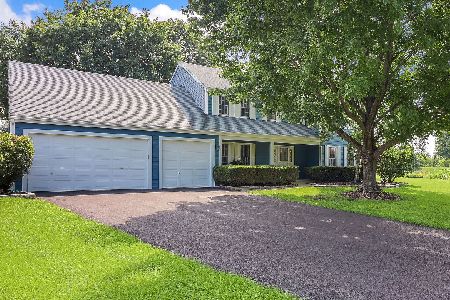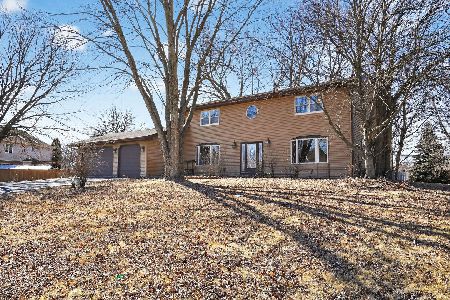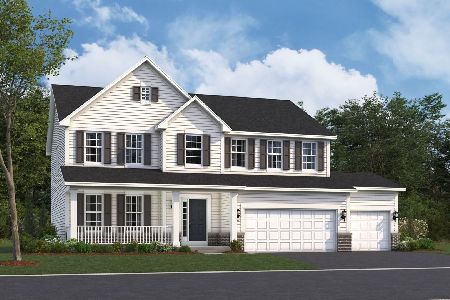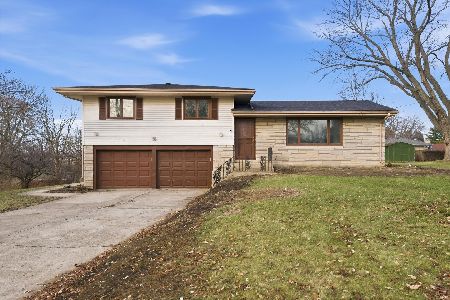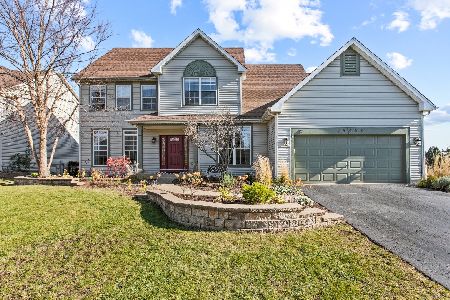13002 Greenfield Drive, Plainfield, Illinois 60585
$309,000
|
Sold
|
|
| Status: | Closed |
| Sqft: | 2,475 |
| Cost/Sqft: | $125 |
| Beds: | 4 |
| Baths: | 4 |
| Year Built: | 2000 |
| Property Taxes: | $7,360 |
| Days On Market: | 3773 |
| Lot Size: | 0,29 |
Description
THIS IS IT!! The Beautiful home you've imagine-Cul-De-Sac, 4BRs/3.1Baths/3CarGar & Incredible Bsmt! ~Welcoming Foyer & Spacious LR/DR ~Family Room with Fireplace ~White Kitchen w/Granite Counters ~Great yard with Pond View, just steps to park! ~Giant Finished Basement with Full Bathroom
Property Specifics
| Single Family | |
| — | |
| — | |
| 2000 | |
| Full | |
| — | |
| Yes | |
| 0.29 |
| Will | |
| The Ponds | |
| 300 / Annual | |
| None | |
| Public | |
| Public Sewer | |
| 09076697 | |
| 0701341010120000 |
Nearby Schools
| NAME: | DISTRICT: | DISTANCE: | |
|---|---|---|---|
|
Grade School
Liberty Elementary School |
202 | — | |
|
Middle School
John F Kennedy Middle School |
202 | Not in DB | |
|
High School
Plainfield East High School |
202 | Not in DB | |
Property History
| DATE: | EVENT: | PRICE: | SOURCE: |
|---|---|---|---|
| 16 Feb, 2016 | Sold | $309,000 | MRED MLS |
| 18 Jan, 2016 | Under contract | $309,000 | MRED MLS |
| — | Last price change | $310,000 | MRED MLS |
| 31 Oct, 2015 | Listed for sale | $312,000 | MRED MLS |
Room Specifics
Total Bedrooms: 4
Bedrooms Above Ground: 4
Bedrooms Below Ground: 0
Dimensions: —
Floor Type: Carpet
Dimensions: —
Floor Type: Carpet
Dimensions: —
Floor Type: Carpet
Full Bathrooms: 4
Bathroom Amenities: Separate Shower,Double Sink
Bathroom in Basement: 1
Rooms: Den,Play Room,Recreation Room,Study
Basement Description: Finished
Other Specifics
| 3 | |
| — | |
| Asphalt | |
| — | |
| — | |
| 12,742 | |
| Unfinished | |
| Full | |
| Hardwood Floors, First Floor Laundry | |
| Range, Microwave, Dishwasher, Refrigerator, Washer, Dryer, Disposal | |
| Not in DB | |
| Sidewalks, Street Lights, Street Paved | |
| — | |
| — | |
| Wood Burning |
Tax History
| Year | Property Taxes |
|---|---|
| 2016 | $7,360 |
Contact Agent
Nearby Similar Homes
Nearby Sold Comparables
Contact Agent
Listing Provided By
Coldwell Banker The Real Estate Group

