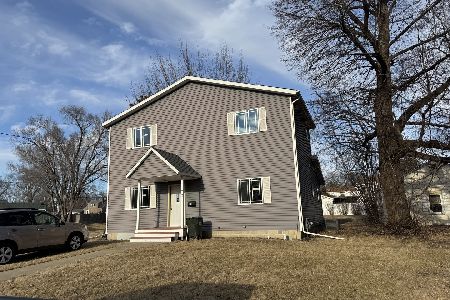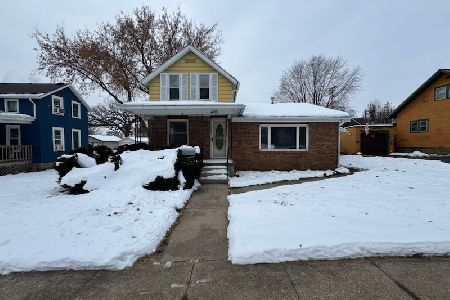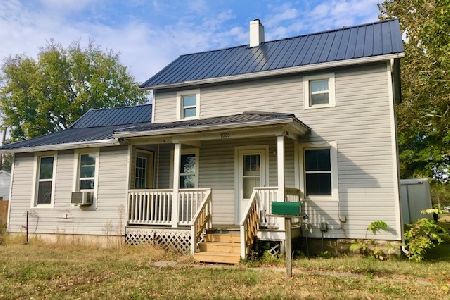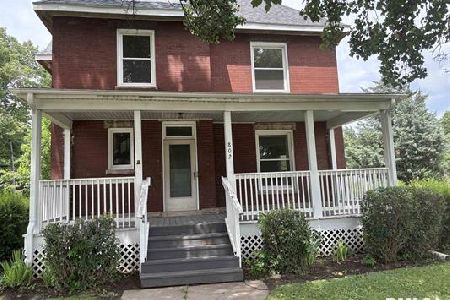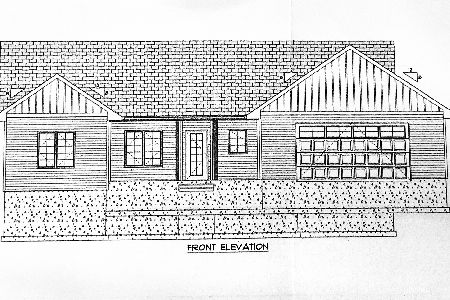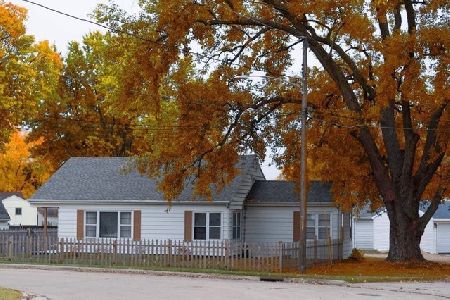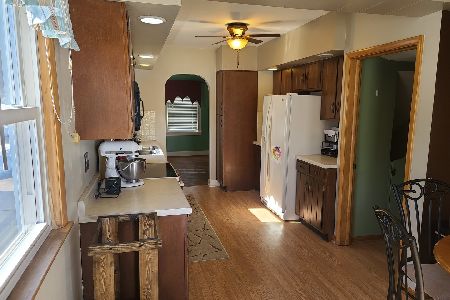1301 17th Place, Sterling, Illinois 61081
$120,000
|
Sold
|
|
| Status: | Closed |
| Sqft: | 1,189 |
| Cost/Sqft: | $99 |
| Beds: | 3 |
| Baths: | 2 |
| Year Built: | 1950 |
| Property Taxes: | $1,753 |
| Days On Market: | 1662 |
| Lot Size: | 0,14 |
Description
Welcome to this beautiful and well cared for home. This home has been taken care of and it shows. Well preserved wooden hardwood floors and professional paint are just some of the features in this home that is located just steps from parks and a short walk to some schools. Home also features walk in closets, a eat in kitchen, and multiple entertaining areas. Basement has a large family room with a wood burning fireplace for large groups. Back yard has a partially shaded patio that makes for a great outdoor space. Large breezway between the home and the attached garage is great for small breaks or just a little space. Very large two car garage and large concrete drive for plenty of off street parking.
Property Specifics
| Single Family | |
| — | |
| Ranch | |
| 1950 | |
| Full | |
| — | |
| No | |
| 0.14 |
| Whiteside | |
| — | |
| — / Not Applicable | |
| None | |
| Public | |
| Public Sewer | |
| 11124941 | |
| 11222060340000 |
Property History
| DATE: | EVENT: | PRICE: | SOURCE: |
|---|---|---|---|
| 16 Aug, 2021 | Sold | $120,000 | MRED MLS |
| 22 Jun, 2021 | Under contract | $117,900 | MRED MLS |
| 16 Jun, 2021 | Listed for sale | $117,900 | MRED MLS |
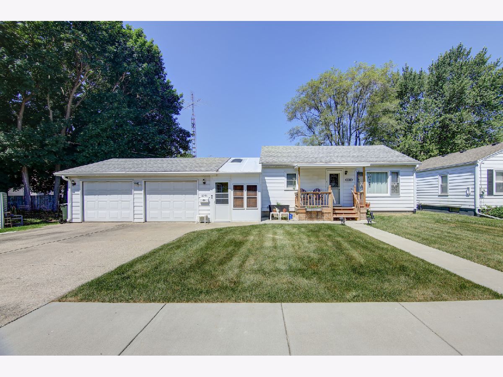
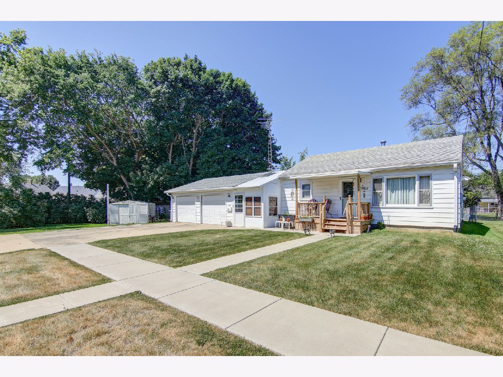
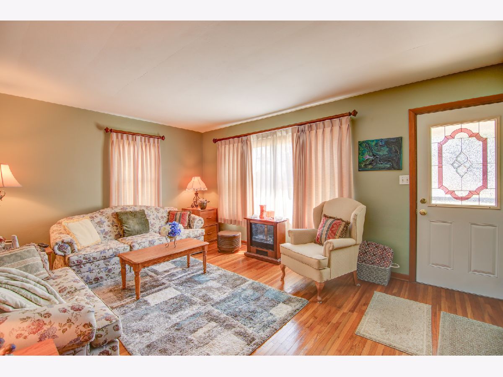
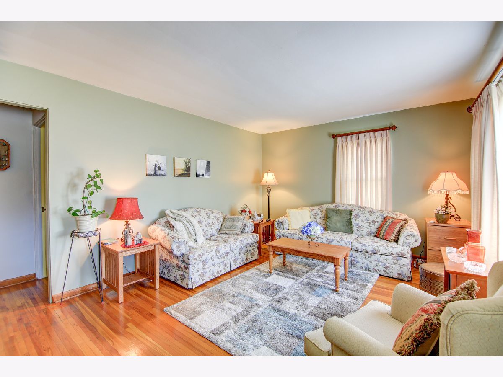
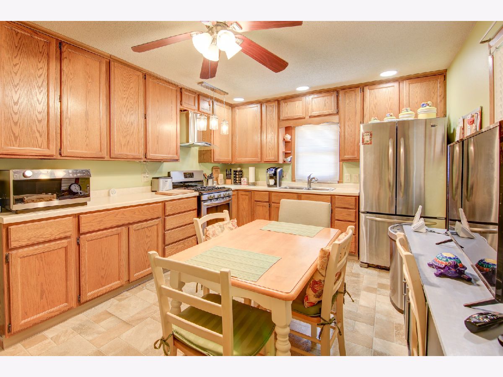
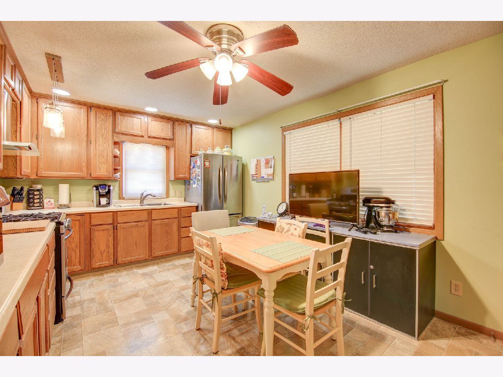
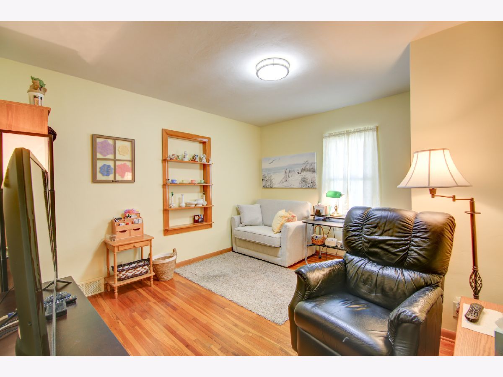
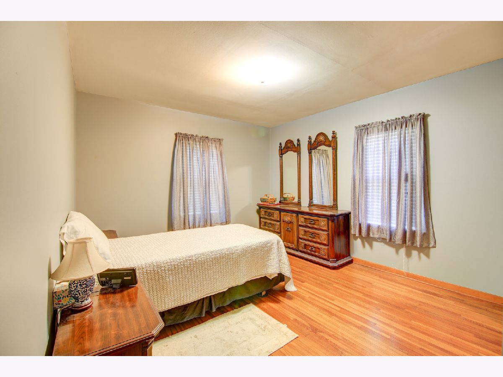
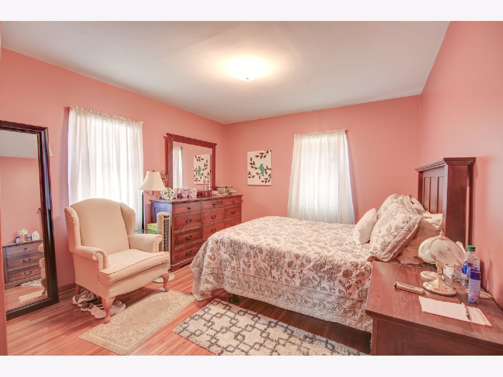
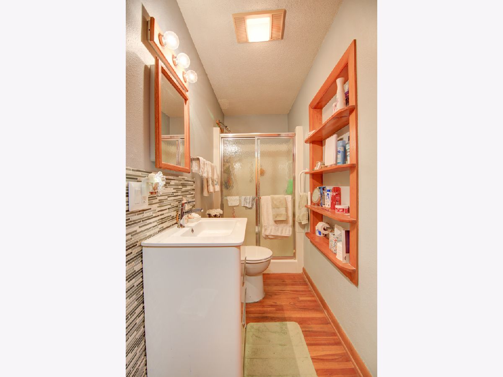
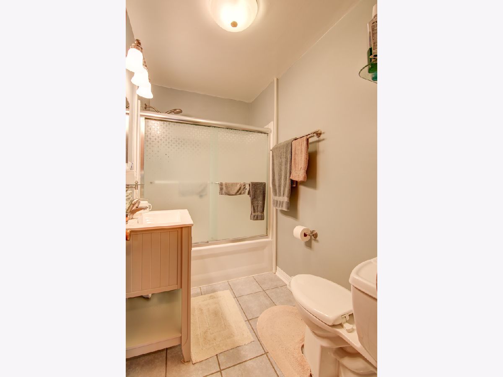
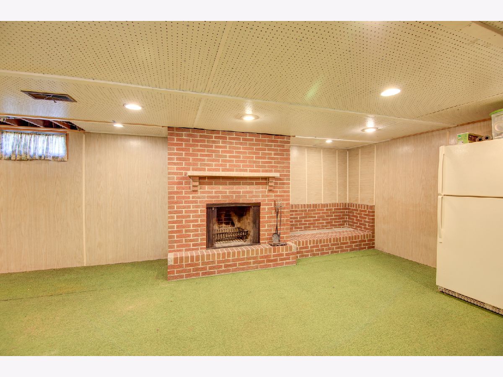
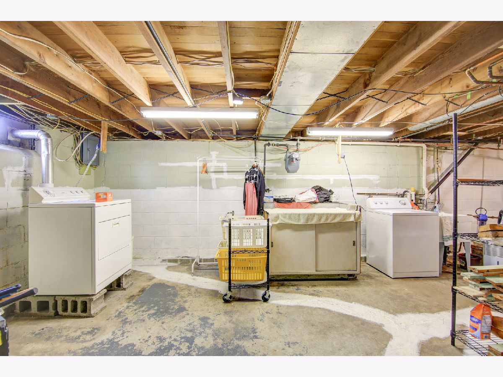
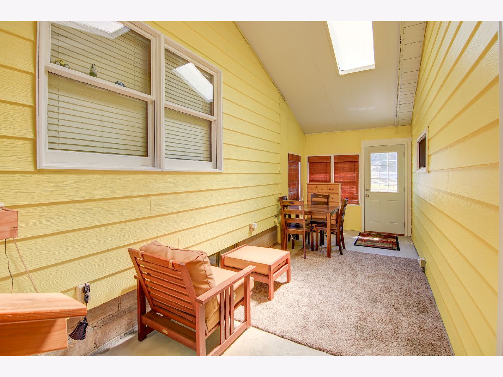
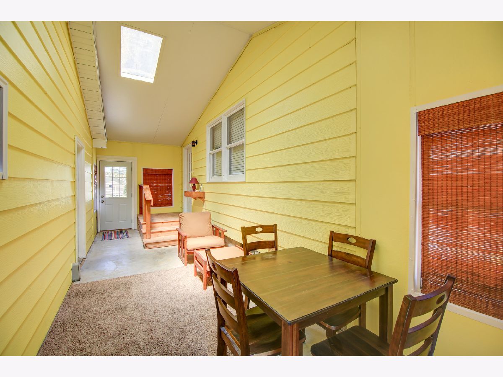
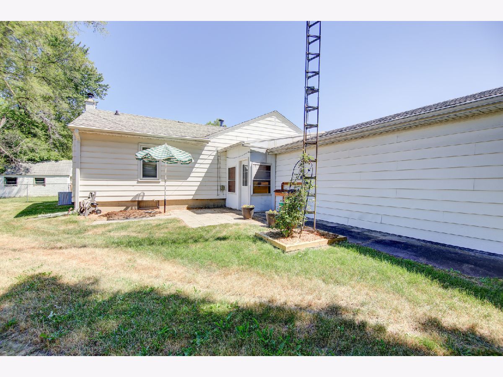
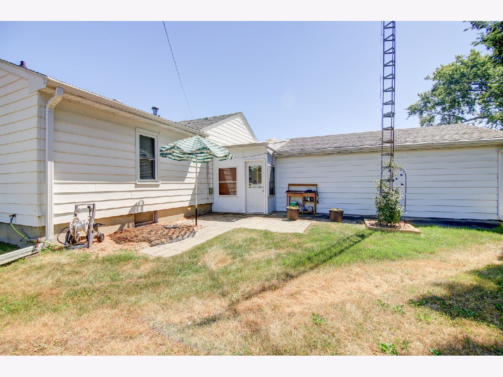
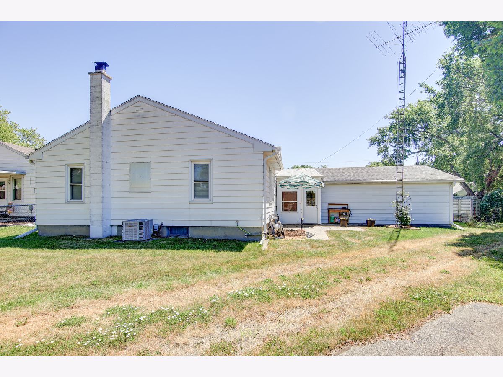
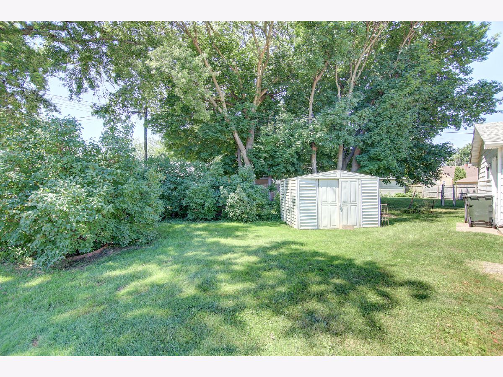
Room Specifics
Total Bedrooms: 3
Bedrooms Above Ground: 3
Bedrooms Below Ground: 0
Dimensions: —
Floor Type: —
Dimensions: —
Floor Type: —
Full Bathrooms: 2
Bathroom Amenities: —
Bathroom in Basement: 0
Rooms: Great Room
Basement Description: Partially Finished
Other Specifics
| 2 | |
| Concrete Perimeter | |
| Concrete | |
| Patio, Breezeway | |
| Irregular Lot | |
| 206X147X137 | |
| — | |
| None | |
| Hardwood Floors, First Floor Full Bath | |
| Range, Microwave, Refrigerator | |
| Not in DB | |
| Park, Sidewalks, Street Lights, Street Paved | |
| — | |
| — | |
| Wood Burning |
Tax History
| Year | Property Taxes |
|---|---|
| 2021 | $1,753 |
Contact Agent
Nearby Similar Homes
Nearby Sold Comparables
Contact Agent
Listing Provided By
Re/Max Sauk Valley

