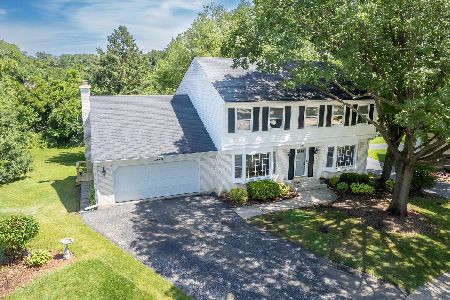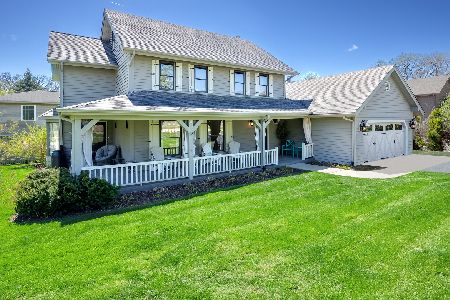1301 35th Street, Downers Grove, Illinois 60515
$382,000
|
Sold
|
|
| Status: | Closed |
| Sqft: | 2,220 |
| Cost/Sqft: | $180 |
| Beds: | 3 |
| Baths: | 2 |
| Year Built: | 1981 |
| Property Taxes: | $6,202 |
| Days On Market: | 3638 |
| Lot Size: | 0,28 |
Description
Move right in to this North Downers Grove Contemporary Home with Over 2200SqFt of Living Space! Passive Solar design w/ Spacious Open Floor Plan! Vaulted Ceilings and Sunroom w/ Skylights. Remodeled Kitchen w/ SS Appliances, Granite, under and over cabinet lighting, pull out shelves, and huge walk in pantry. Renovated Master Bath w/ new paint, newer mechanicals, furnace 2010, AC 2012, water heater 2011, roof 2014. Beautiful custom Art Glass Lighting throughout. Large lot, over 1/4 of an acre w/ professional landscaping, mature trees and walk-out lower level to huge 24 x 11 deck backing to Common Area. Award winning Belle Aire Elementary School, Herrick Middle School & Downers North High School. All this and easy access to I-88 & I-355, train, restaurants, shopping and theatres. Deck Swing & Gas Grill included! ***$5000 Closing Cost CREDIT to buyer*** A must see!
Property Specifics
| Single Family | |
| — | |
| Contemporary | |
| 1981 | |
| None | |
| CONTEMPORARY | |
| No | |
| 0.28 |
| Du Page | |
| — | |
| 0 / Not Applicable | |
| None | |
| Lake Michigan | |
| Public Sewer | |
| 09128429 | |
| 0631403008 |
Nearby Schools
| NAME: | DISTRICT: | DISTANCE: | |
|---|---|---|---|
|
Grade School
Belle Aire Elementary School |
58 | — | |
|
Middle School
Herrick Middle School |
58 | Not in DB | |
|
High School
North High School |
99 | Not in DB | |
Property History
| DATE: | EVENT: | PRICE: | SOURCE: |
|---|---|---|---|
| 13 May, 2016 | Sold | $382,000 | MRED MLS |
| 11 Mar, 2016 | Under contract | $399,000 | MRED MLS |
| — | Last price change | $419,000 | MRED MLS |
| 1 Feb, 2016 | Listed for sale | $419,000 | MRED MLS |
Room Specifics
Total Bedrooms: 3
Bedrooms Above Ground: 3
Bedrooms Below Ground: 0
Dimensions: —
Floor Type: Carpet
Dimensions: —
Floor Type: Carpet
Full Bathrooms: 2
Bathroom Amenities: —
Bathroom in Basement: 0
Rooms: Pantry,Sun Room
Basement Description: None
Other Specifics
| 2 | |
| Concrete Perimeter | |
| Asphalt | |
| Deck | |
| Common Grounds,Landscaped,Stream(s) | |
| 80X155 | |
| — | |
| — | |
| Vaulted/Cathedral Ceilings, Skylight(s), Hardwood Floors, First Floor Bedroom, First Floor Full Bath | |
| Range, Microwave, Dishwasher, Refrigerator, Washer, Dryer, Disposal, Stainless Steel Appliance(s) | |
| Not in DB | |
| Sidewalks, Street Lights, Street Paved | |
| — | |
| — | |
| Wood Burning, Attached Fireplace Doors/Screen, Gas Starter |
Tax History
| Year | Property Taxes |
|---|---|
| 2016 | $6,202 |
Contact Agent
Nearby Similar Homes
Nearby Sold Comparables
Contact Agent
Listing Provided By
Realty Executives Grove







