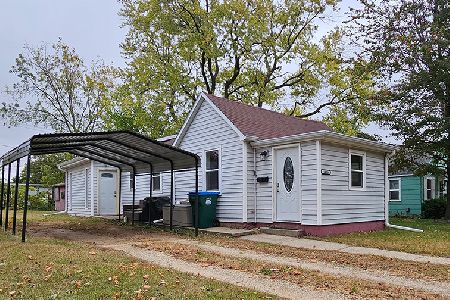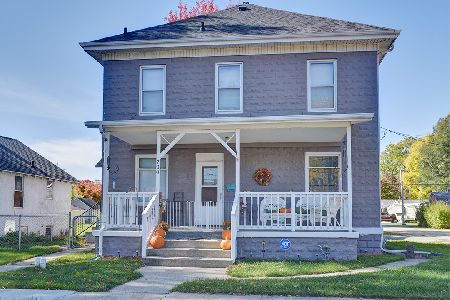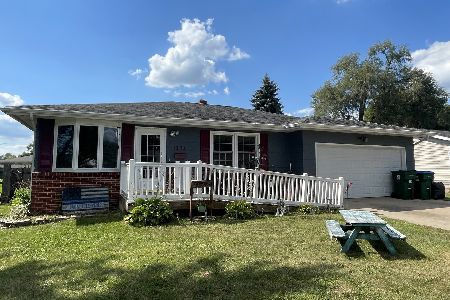1301 8th Avenue, Rock Falls, Illinois 61071
$189,900
|
Sold
|
|
| Status: | Closed |
| Sqft: | 1,296 |
| Cost/Sqft: | $147 |
| Beds: | 3 |
| Baths: | 3 |
| Year Built: | 1974 |
| Property Taxes: | $3,305 |
| Days On Market: | 353 |
| Lot Size: | 0,34 |
Description
Charming 3-Bedroom Ranch Home with Updates! This adorable and well-maintained ranch offers 3 bedrooms (+1 non-conforming in basement), 1 full bath, and 2 half baths. Highlights include a large private fenced backyard, newer mechanicals, and numerous updates: * 2011: New roof and replacement windows * 2018: Electrical panel box, concrete patio, and new furnace * 2019: Fence and Shed * 2020: Garage remodel * 2022: Master bath and 2 basement rooms * 2024: Front porch Enjoy spending your time in the open concept kitchen, dining, and living rooms: perfect for entertaining guests or relaxing with family. The recently remodeled master bath ; and the insulated, heated garage adds extra convenience. The full basement includes an updated family room and optional bedroom (no egress), workout room, laundry, 1/2 bath and extra storage . Step outside to the private, fenced backyard with concrete patio, ideal for outdoor activities or simply unwinding. This Home is truly perfect for anyone seeking a move-in-ready experience with modern upgrades. It wont last long so schedule your private showing today!
Property Specifics
| Single Family | |
| — | |
| — | |
| 1974 | |
| — | |
| — | |
| No | |
| 0.34 |
| Whiteside | |
| — | |
| — / Not Applicable | |
| — | |
| — | |
| — | |
| 12270615 | |
| 11332030160000 |
Nearby Schools
| NAME: | DISTRICT: | DISTANCE: | |
|---|---|---|---|
|
High School
Rock Falls Township High School |
301 | Not in DB | |
Property History
| DATE: | EVENT: | PRICE: | SOURCE: |
|---|---|---|---|
| 1 Aug, 2008 | Sold | $83,000 | MRED MLS |
| 8 May, 2008 | Listed for sale | $99,800 | MRED MLS |
| 14 Aug, 2014 | Sold | $86,500 | MRED MLS |
| 13 Jul, 2014 | Under contract | $89,500 | MRED MLS |
| 7 Jul, 2014 | Listed for sale | $89,500 | MRED MLS |
| 2 Jan, 2019 | Sold | $107,000 | MRED MLS |
| 9 Nov, 2018 | Under contract | $109,900 | MRED MLS |
| 5 Nov, 2018 | Listed for sale | $109,900 | MRED MLS |
| 14 Feb, 2025 | Sold | $189,900 | MRED MLS |
| 17 Jan, 2025 | Under contract | $189,900 | MRED MLS |
| 14 Jan, 2025 | Listed for sale | $189,900 | MRED MLS |
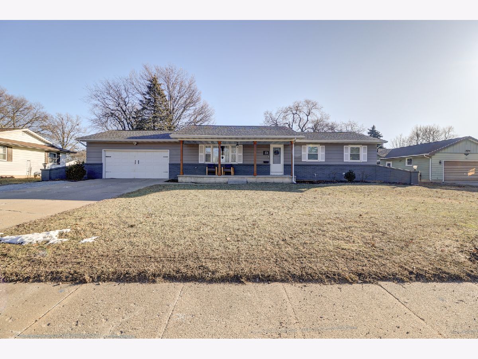
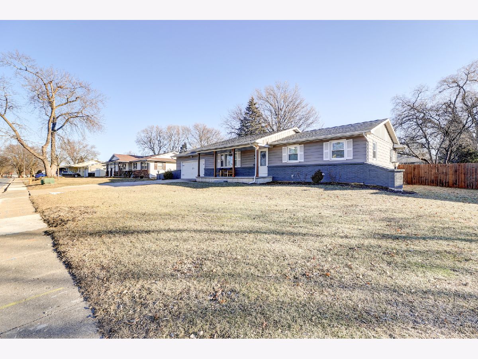
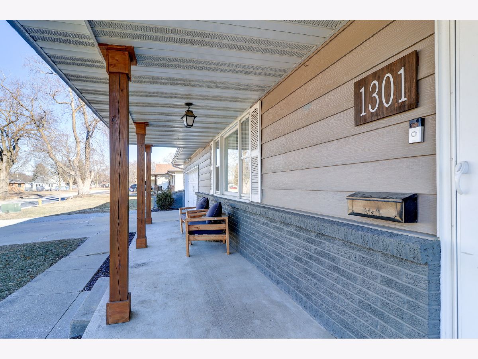
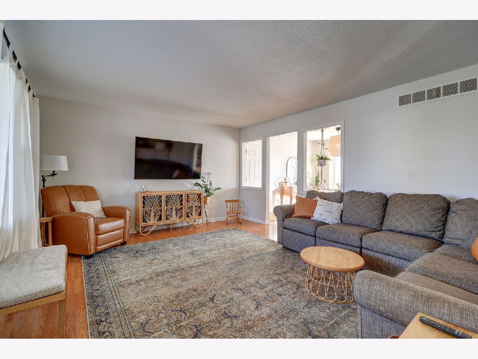
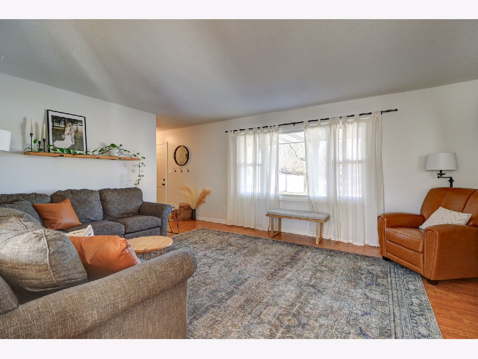
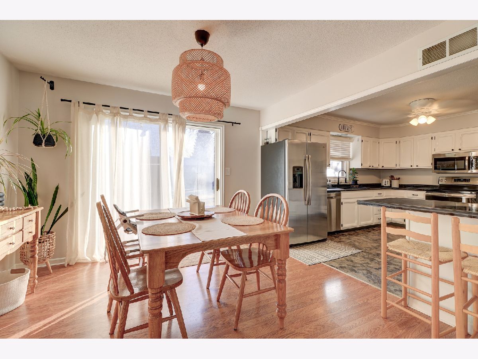
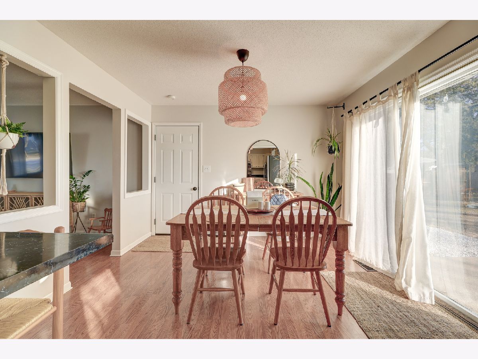
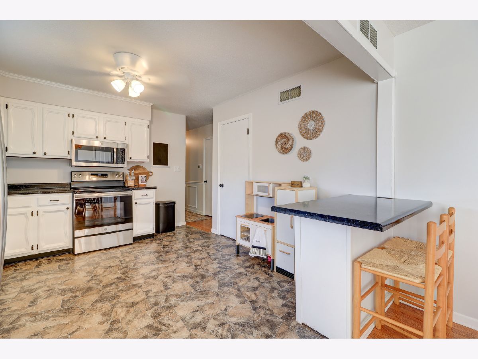
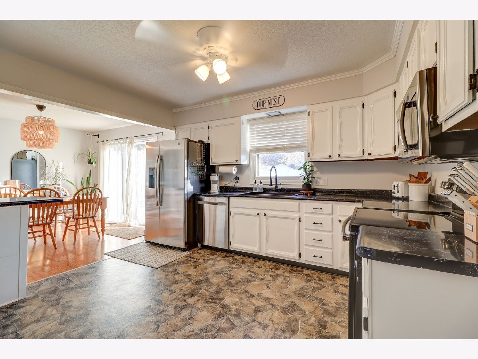
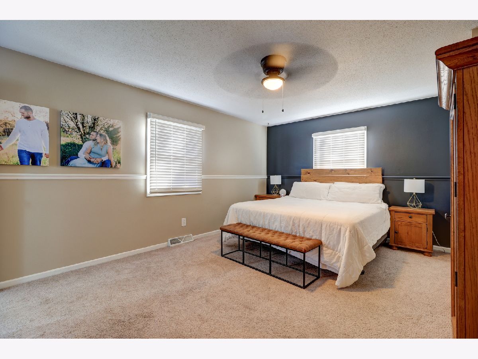
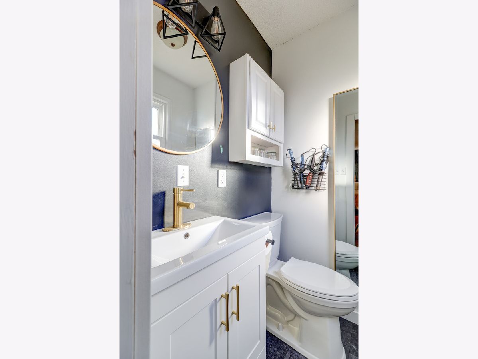
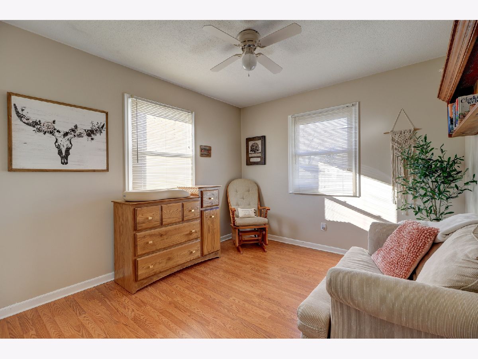
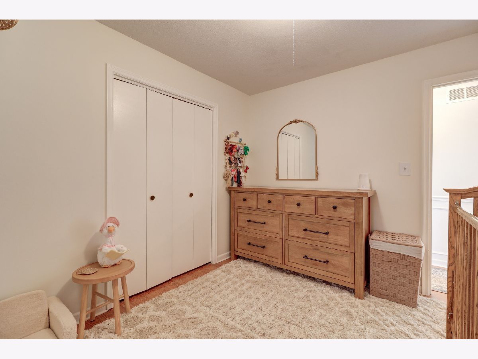
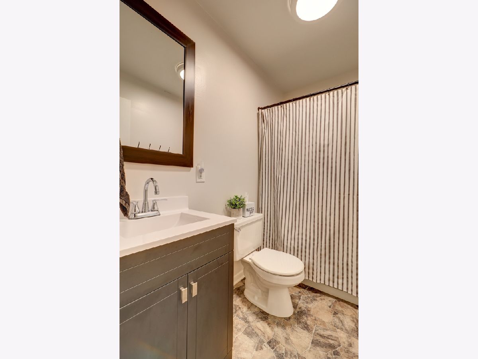
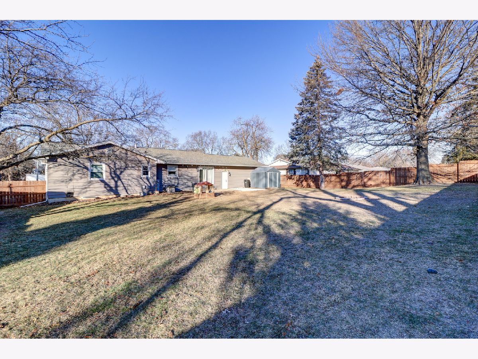
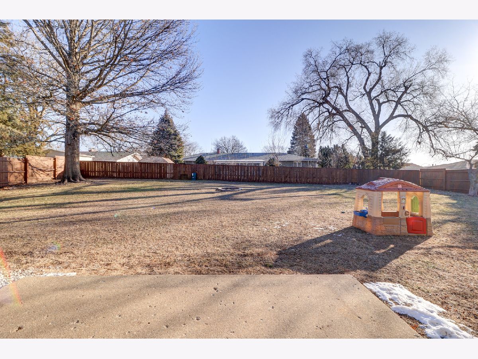
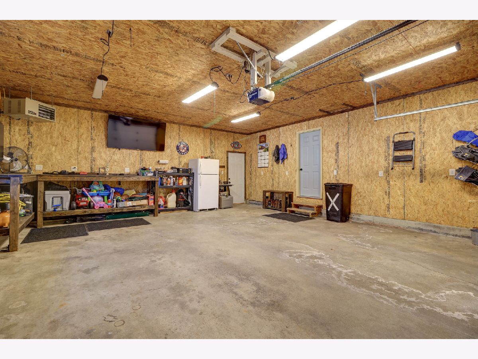
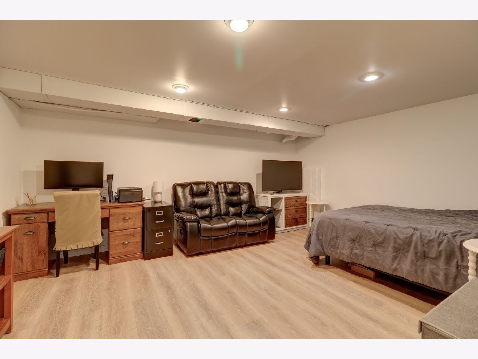
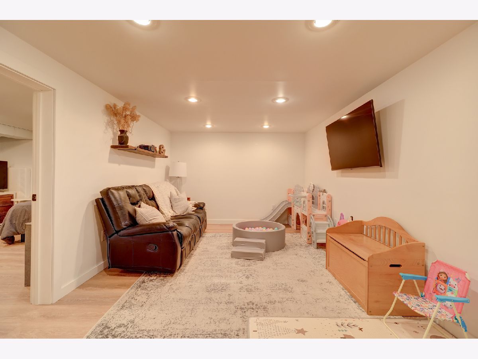
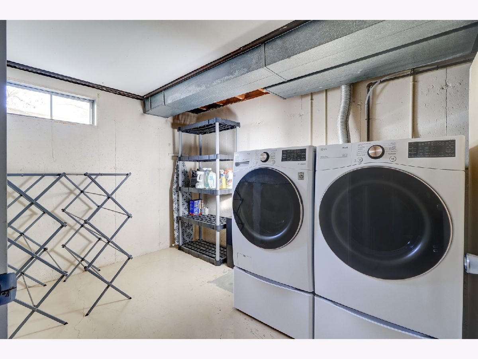
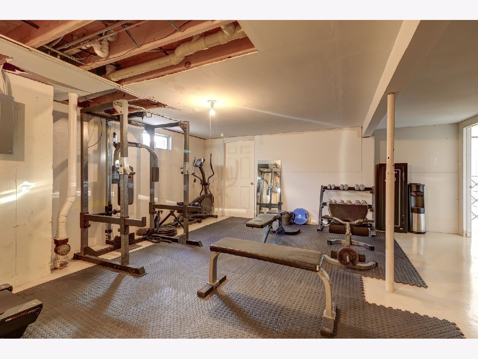
Room Specifics
Total Bedrooms: 3
Bedrooms Above Ground: 3
Bedrooms Below Ground: 0
Dimensions: —
Floor Type: —
Dimensions: —
Floor Type: —
Full Bathrooms: 3
Bathroom Amenities: —
Bathroom in Basement: 1
Rooms: —
Basement Description: Partially Finished
Other Specifics
| 2 | |
| — | |
| Concrete | |
| — | |
| — | |
| 105X140 | |
| — | |
| — | |
| — | |
| — | |
| Not in DB | |
| — | |
| — | |
| — | |
| — |
Tax History
| Year | Property Taxes |
|---|---|
| 2008 | $3,358 |
| 2014 | $2,224 |
| 2019 | $2,466 |
| 2025 | $3,305 |
Contact Agent
Nearby Similar Homes
Contact Agent
Listing Provided By
RE/MAX Sauk Valley

