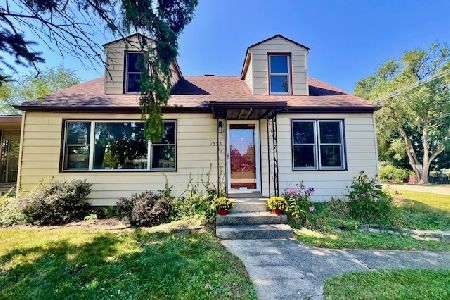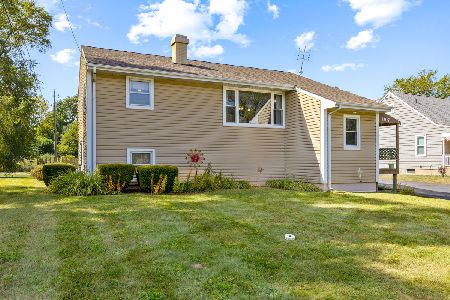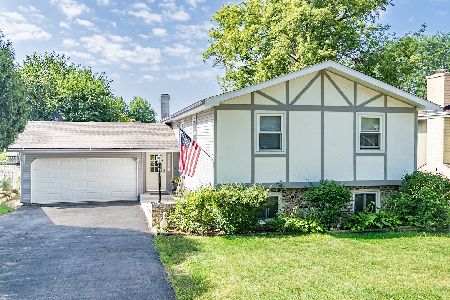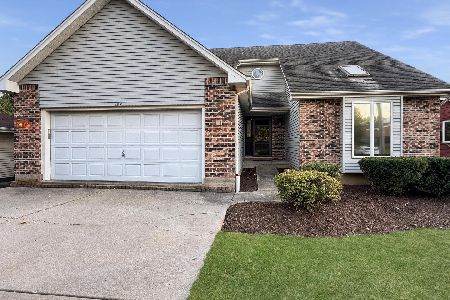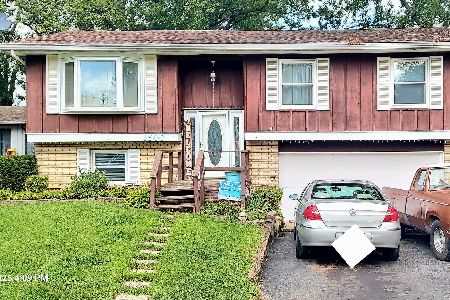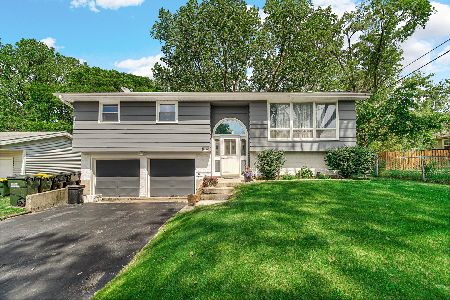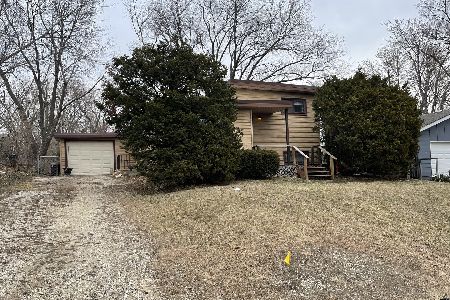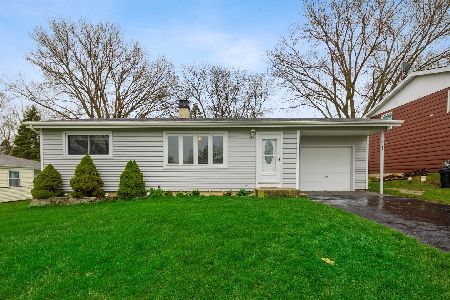1301 Adams Street, Lake In The Hills, Illinois 60156
$225,000
|
Sold
|
|
| Status: | Closed |
| Sqft: | 1,784 |
| Cost/Sqft: | $119 |
| Beds: | 4 |
| Baths: | 2 |
| Year Built: | 1967 |
| Property Taxes: | $5,897 |
| Days On Market: | 2724 |
| Lot Size: | 0,35 |
Description
Amazingly roomy Split Level Home with a Sub-Basement with Crystal Lake School & located on a relatively secluded corner lot with lots of natural landscape. Plus enjoy the 3 different outdoor entertaining areas on this oversized lot! You could even use one of the patios for an above ground pool. Need extra bedrooms? Well this home has 4 good sized bedrooms with 2 full baths. The lower level bathroom was recently remodeled. There are easy care hardwood floors throughout most of the 1st floor & 2nd floor. Other features include eat-in kitchen, foyer, family room & baths with ceramic tile, spacious family room with raised hearth fireplace, office area in the basement, oversized garage, lots of freshly painted rooms, all appliances included, large shed & newer windows. This home has been well cared for & located close to major roadways & I-90. The park & lake are just down the street. Plus, entertainment & every type of shopping are only minutes away along Randall Road. Call this home NOW!
Property Specifics
| Single Family | |
| — | |
| Tri-Level | |
| 1967 | |
| Full | |
| — | |
| No | |
| 0.35 |
| Mc Henry | |
| Lake In The Hills Estates | |
| 0 / Not Applicable | |
| None | |
| Public | |
| Public Sewer | |
| 09930506 | |
| 1920153022 |
Nearby Schools
| NAME: | DISTRICT: | DISTANCE: | |
|---|---|---|---|
|
Grade School
Indian Prairie Elementary School |
47 | — | |
|
Middle School
Lundahl Middle School |
47 | Not in DB | |
|
High School
Crystal Lake South High School |
155 | Not in DB | |
Property History
| DATE: | EVENT: | PRICE: | SOURCE: |
|---|---|---|---|
| 1 Jun, 2018 | Sold | $225,000 | MRED MLS |
| 29 Apr, 2018 | Under contract | $212,900 | MRED MLS |
| 27 Apr, 2018 | Listed for sale | $212,900 | MRED MLS |
Room Specifics
Total Bedrooms: 4
Bedrooms Above Ground: 4
Bedrooms Below Ground: 0
Dimensions: —
Floor Type: Hardwood
Dimensions: —
Floor Type: Hardwood
Dimensions: —
Floor Type: Hardwood
Full Bathrooms: 2
Bathroom Amenities: Whirlpool,Separate Shower
Bathroom in Basement: 0
Rooms: Deck,Eating Area,Foyer,Office,Storage,Utility Room-Lower Level
Basement Description: Unfinished
Other Specifics
| 2.5 | |
| Concrete Perimeter | |
| Concrete | |
| Deck, Patio, Porch, Brick Paver Patio, Storms/Screens | |
| Corner Lot,Landscaped | |
| 124X130X120X130 | |
| Dormer,Unfinished | |
| None | |
| Hardwood Floors | |
| Range, Microwave, Dishwasher, Refrigerator, Washer, Dryer, Disposal | |
| Not in DB | |
| Street Lights, Street Paved | |
| — | |
| — | |
| Wood Burning, Includes Accessories |
Tax History
| Year | Property Taxes |
|---|---|
| 2018 | $5,897 |
Contact Agent
Nearby Similar Homes
Nearby Sold Comparables
Contact Agent
Listing Provided By
Baird & Warner

