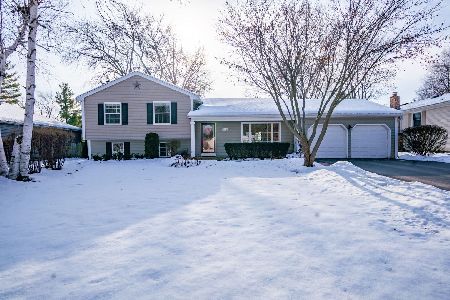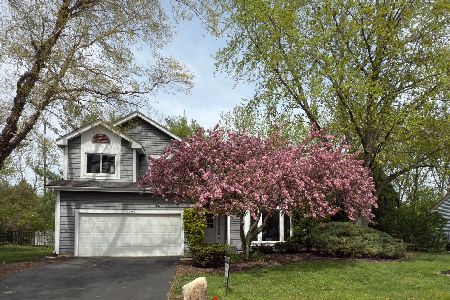1301 Anderson Drive, Batavia, Illinois 60510
$302,500
|
Sold
|
|
| Status: | Closed |
| Sqft: | 1,952 |
| Cost/Sqft: | $159 |
| Beds: | 4 |
| Baths: | 3 |
| Year Built: | 1988 |
| Property Taxes: | $7,213 |
| Days On Market: | 2710 |
| Lot Size: | 0,22 |
Description
Welcome to your new home! Grand two-story foyer with crown molding greets you into this Cherry Park home with a finished basement! Expansive kitchen with dual sliders to your two-tiered deck, vaulted ceiling, granite counters, pantry, eating area & breakfast bar! Family room boasting brick surround fireplace with mantle! Living room with hardwood floors, dining room with hardwood floors & chair rail! Double door entrance leads you into your private master suite with walk-in closet & an en suite bath! Three additional bedrooms, hall linen closet and full bath complete this second level! Finished basement offers you a rec. room, game room and an incredible amount of storage! Laundry room with cabinetry! Mature trees fill this backyard with a two-tiered deck & a brick paver patio! This is it... walk to Hoover Wood Elementary & close to downtown Batavia with abundant shops, restaurants & so much more!
Property Specifics
| Single Family | |
| — | |
| — | |
| 1988 | |
| Full | |
| — | |
| No | |
| 0.22 |
| Kane | |
| Cherry Park | |
| 0 / Not Applicable | |
| None | |
| Public | |
| Public Sewer | |
| 10061757 | |
| 1225301019 |
Nearby Schools
| NAME: | DISTRICT: | DISTANCE: | |
|---|---|---|---|
|
Grade School
Hoover Wood Elementary School |
101 | — | |
|
Middle School
Sam Rotolo Middle School Of Bat |
101 | Not in DB | |
|
High School
Batavia Sr High School |
101 | Not in DB | |
Property History
| DATE: | EVENT: | PRICE: | SOURCE: |
|---|---|---|---|
| 23 Jun, 2008 | Sold | $316,750 | MRED MLS |
| 6 May, 2008 | Under contract | $324,900 | MRED MLS |
| 9 Apr, 2008 | Listed for sale | $324,900 | MRED MLS |
| 5 Dec, 2018 | Sold | $302,500 | MRED MLS |
| 4 Nov, 2018 | Under contract | $310,000 | MRED MLS |
| — | Last price change | $315,000 | MRED MLS |
| 24 Aug, 2018 | Listed for sale | $319,900 | MRED MLS |
Room Specifics
Total Bedrooms: 4
Bedrooms Above Ground: 4
Bedrooms Below Ground: 0
Dimensions: —
Floor Type: Carpet
Dimensions: —
Floor Type: Carpet
Dimensions: —
Floor Type: Carpet
Full Bathrooms: 3
Bathroom Amenities: Soaking Tub
Bathroom in Basement: 0
Rooms: Recreation Room,Game Room,Foyer
Basement Description: Finished
Other Specifics
| 2 | |
| — | |
| — | |
| Deck, Brick Paver Patio, Storms/Screens | |
| — | |
| 80X119X80X120 | |
| — | |
| Full | |
| Vaulted/Cathedral Ceilings, Hardwood Floors, First Floor Laundry | |
| Range, Microwave, Dishwasher, Refrigerator, Washer, Dryer, Disposal, Stainless Steel Appliance(s) | |
| Not in DB | |
| Sidewalks, Street Paved | |
| — | |
| — | |
| — |
Tax History
| Year | Property Taxes |
|---|---|
| 2008 | $6,873 |
| 2018 | $7,213 |
Contact Agent
Nearby Similar Homes
Nearby Sold Comparables
Contact Agent
Listing Provided By
Keller Williams Inspire







