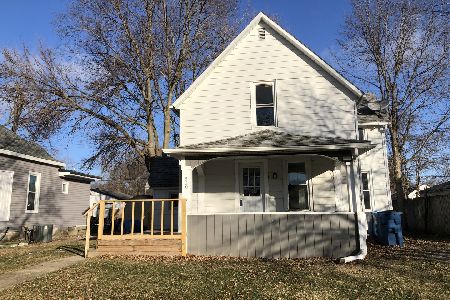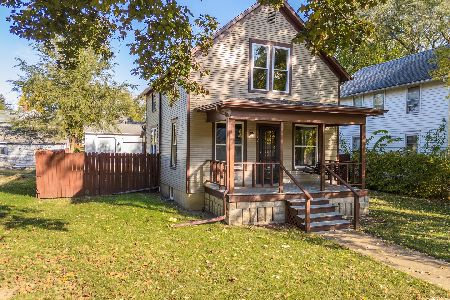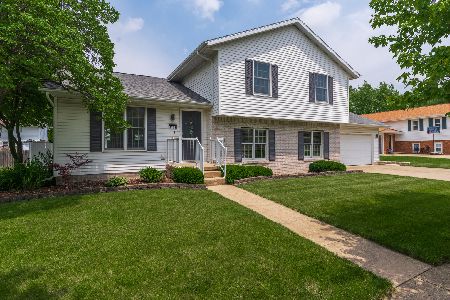1301 Apache Drive, Pontiac, Illinois 61764
$165,000
|
Sold
|
|
| Status: | Closed |
| Sqft: | 1,206 |
| Cost/Sqft: | $143 |
| Beds: | 4 |
| Baths: | 3 |
| Year Built: | 1993 |
| Property Taxes: | $4,531 |
| Days On Market: | 4306 |
| Lot Size: | 0,27 |
Description
Wonderful split level home on corner lot, fenced in back yard, beautiful 2 tiered deck. Four bedrooms, 3 full baths. Master bath has jacuzzi tub and separate shower. Totally open concept in kitchen and living room area with sliding doors to back deck. Lovely family room down with gas starter fire place. All new interior doors and trim throughout home including closets. Fireproof entrance door from garage to home. All outlets child proof. Dishwasher new 2014. Water heater 2012, utility sink in laundry room 2012, garbage disposal 2012. Pergo or ceramic floors both levels. 2 1/2 car heated garage with work shop area. Storage shed in back yard next to fence. All appliances included also stackable washer and dryer. Priced to sell.
Property Specifics
| Single Family | |
| — | |
| Bi-Level | |
| 1993 | |
| Full | |
| — | |
| Yes | |
| 0.27 |
| Livingston | |
| — | |
| 0 / — | |
| — | |
| Public | |
| Public Sewer | |
| 10284128 | |
| 151523203012 |
Nearby Schools
| NAME: | DISTRICT: | DISTANCE: | |
|---|---|---|---|
|
High School
Pontiac Township High School |
90 | Not in DB | |
Property History
| DATE: | EVENT: | PRICE: | SOURCE: |
|---|---|---|---|
| 20 Jun, 2008 | Sold | $157,000 | MRED MLS |
| 20 Jun, 2008 | Under contract | $174,900 | MRED MLS |
| 22 Feb, 2008 | Listed for sale | $174,900 | MRED MLS |
| 9 Aug, 2012 | Sold | $165,900 | MRED MLS |
| 9 Aug, 2012 | Under contract | $167,900 | MRED MLS |
| 29 Jun, 2012 | Listed for sale | $167,900 | MRED MLS |
| 30 Dec, 2014 | Sold | $165,000 | MRED MLS |
| 25 Nov, 2014 | Under contract | $172,900 | MRED MLS |
| 6 Apr, 2014 | Listed for sale | $179,900 | MRED MLS |
Room Specifics
Total Bedrooms: 4
Bedrooms Above Ground: 4
Bedrooms Below Ground: 0
Dimensions: —
Floor Type: Other
Dimensions: —
Floor Type: Other
Dimensions: —
Floor Type: Other
Full Bathrooms: 3
Bathroom Amenities: —
Bathroom in Basement: —
Rooms: Utility Room-2nd Floor
Basement Description: Finished
Other Specifics
| 2.5 | |
| — | |
| Concrete | |
| — | |
| Fenced Yard | |
| 98X120 | |
| — | |
| — | |
| Skylight(s) | |
| Refrigerator, Dishwasher, Range, Disposal, Dryer, Washer | |
| Not in DB | |
| — | |
| — | |
| — | |
| Gas Log |
Tax History
| Year | Property Taxes |
|---|---|
| 2008 | $4,132 |
| 2012 | $4,457 |
| 2014 | $4,531 |
Contact Agent
Nearby Similar Homes
Contact Agent
Listing Provided By
LCBR Conversion Office






