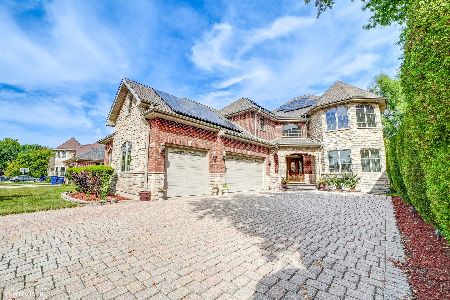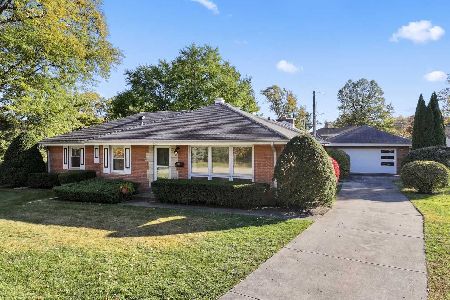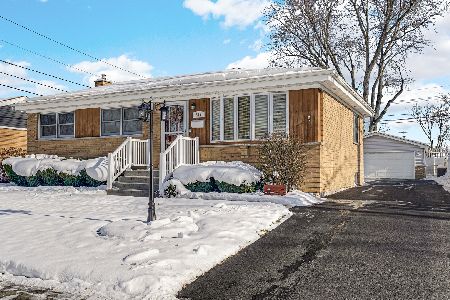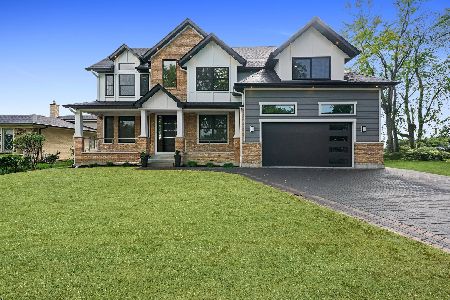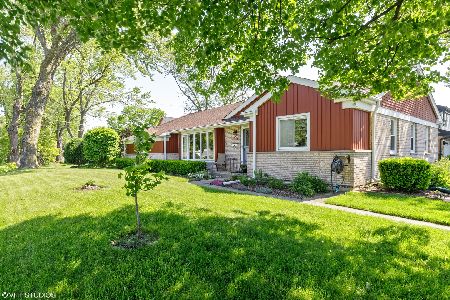1301 Ardyce Lane, Mount Prospect, Illinois 60056
$1,000,000
|
Sold
|
|
| Status: | Closed |
| Sqft: | 3,400 |
| Cost/Sqft: | $294 |
| Beds: | 5 |
| Baths: | 4 |
| Year Built: | 2023 |
| Property Taxes: | $1,754 |
| Days On Market: | 811 |
| Lot Size: | 0,00 |
Description
Introducing an exquisite, newly constructed two-story contemporary home that embodies modern elegance. With a thoughtfully designed layout and luxurious finishes, this property offers an unparalleled living experience. The main floor is a masterpiece, featuring a stunning kitchen adorned with high-end appliances and a sprawling central island. On the main, you'll find a flexible room that can serve as an office or an additional bedroom, accompanied by a full bathroom for added convenience. Heading upstairs, you'll discover three generously sized bedrooms, each designed with luxury and comfort. High-end bathrooms complement these bedrooms. Additionally, an elegant primary suite, complete with a spacious layout, sophisticated design elements, and a luxurious en-suite bathroom. Outdoor entertaining is made effortless with a generously sized deck, perfect for hosting memorable gatherings or relaxing amidst the serene surroundings and fenced back yard. Additionally, a conveniently located mudroom near the garage offers a functional space for storage and organization, ensuring a clutter-free living environment. Situated in a sought-after location, this property offers the best of both worlds - tranquility and accessibility. Whether it's nearby amenities, esteemed schools, or recreational facilities, everything you need is within reach, adding to the allure of this great home. Plus, this home is located with the BEST & HIGHLY rated schools: Indian Grove, River Trail and John Hersey High School.
Property Specifics
| Single Family | |
| — | |
| — | |
| 2023 | |
| — | |
| — | |
| No | |
| — |
| Cook | |
| — | |
| — / Not Applicable | |
| — | |
| — | |
| — | |
| 11895942 | |
| 03354200120000 |
Nearby Schools
| NAME: | DISTRICT: | DISTANCE: | |
|---|---|---|---|
|
Grade School
Indian Grove Elementary School |
26 | — | |
|
Middle School
River Trails Middle School |
26 | Not in DB | |
|
High School
John Hersey High School |
214 | Not in DB | |
Property History
| DATE: | EVENT: | PRICE: | SOURCE: |
|---|---|---|---|
| 14 Nov, 2023 | Sold | $1,000,000 | MRED MLS |
| 27 Oct, 2023 | Under contract | $1,000,000 | MRED MLS |
| 4 Oct, 2023 | Listed for sale | $1,000,000 | MRED MLS |
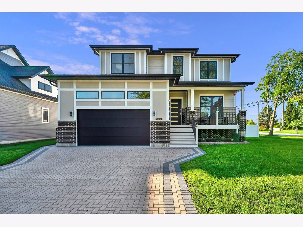
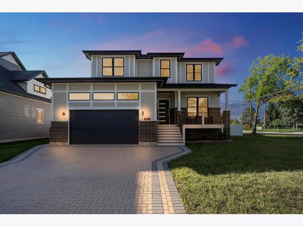
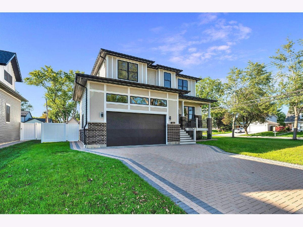
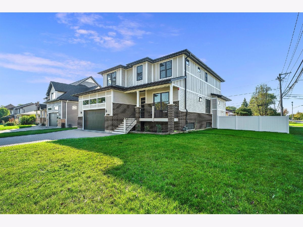
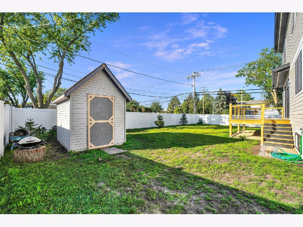
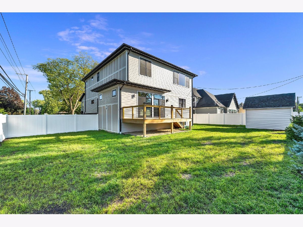
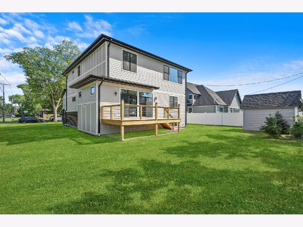
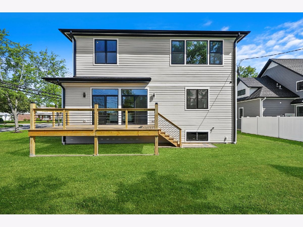
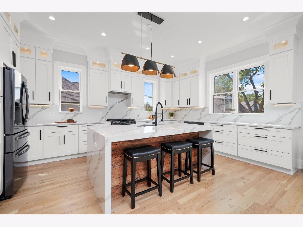
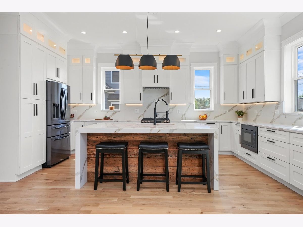
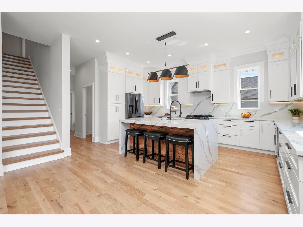
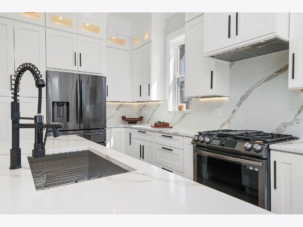
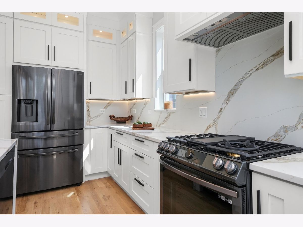
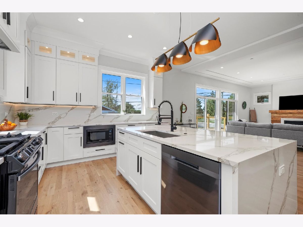
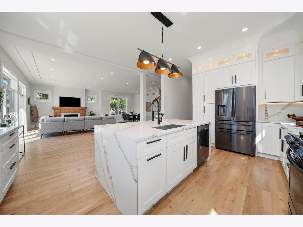
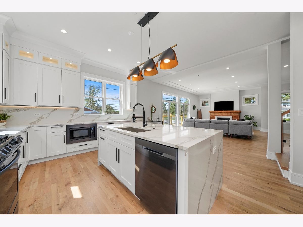
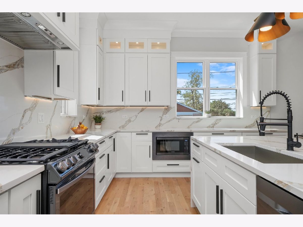
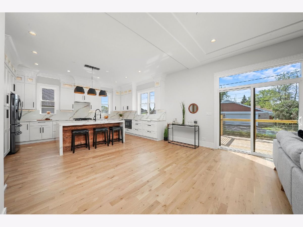
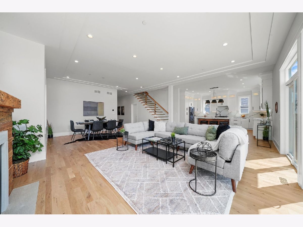
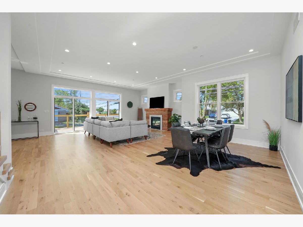
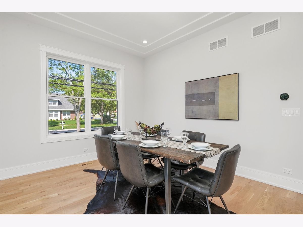
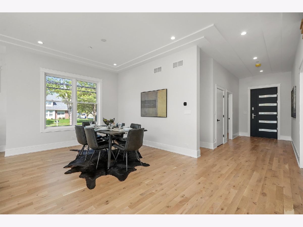
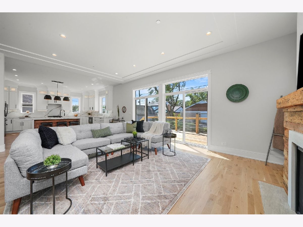
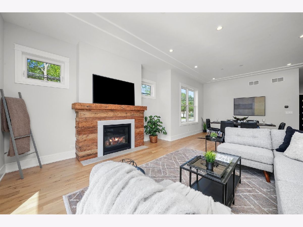
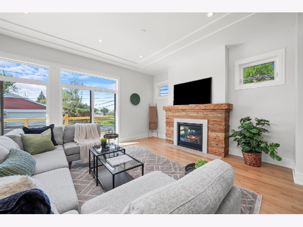
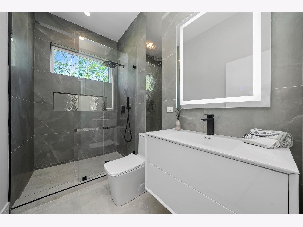
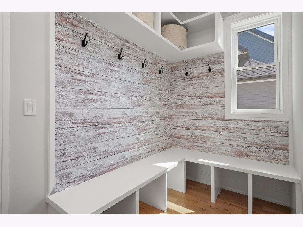
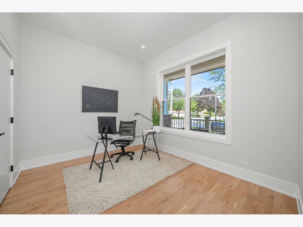
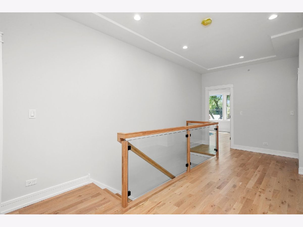
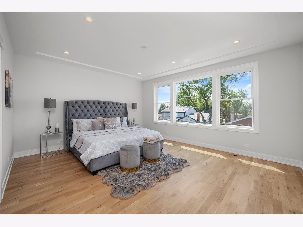
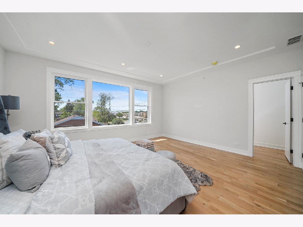
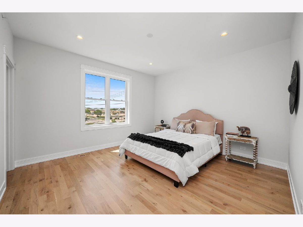
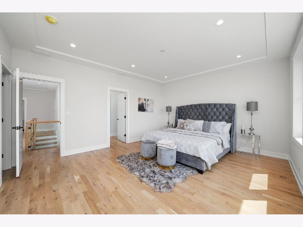
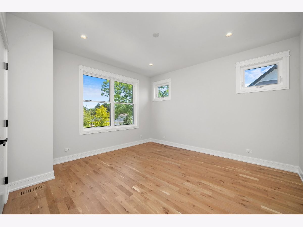
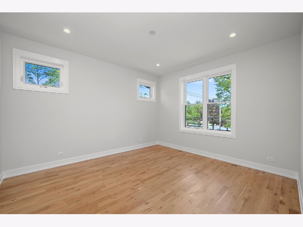
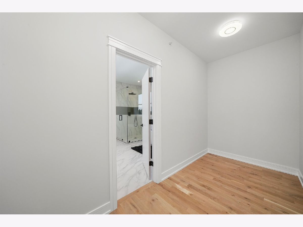
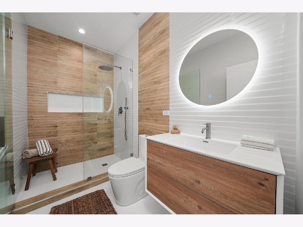
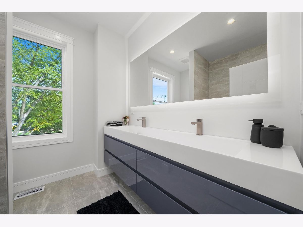
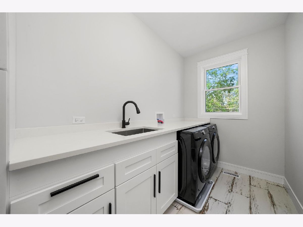
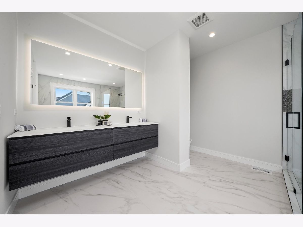
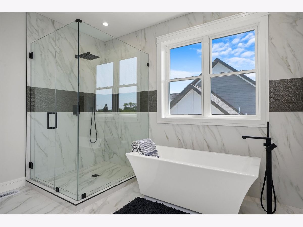
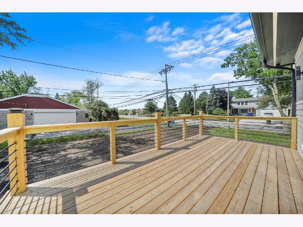
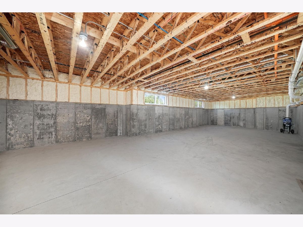
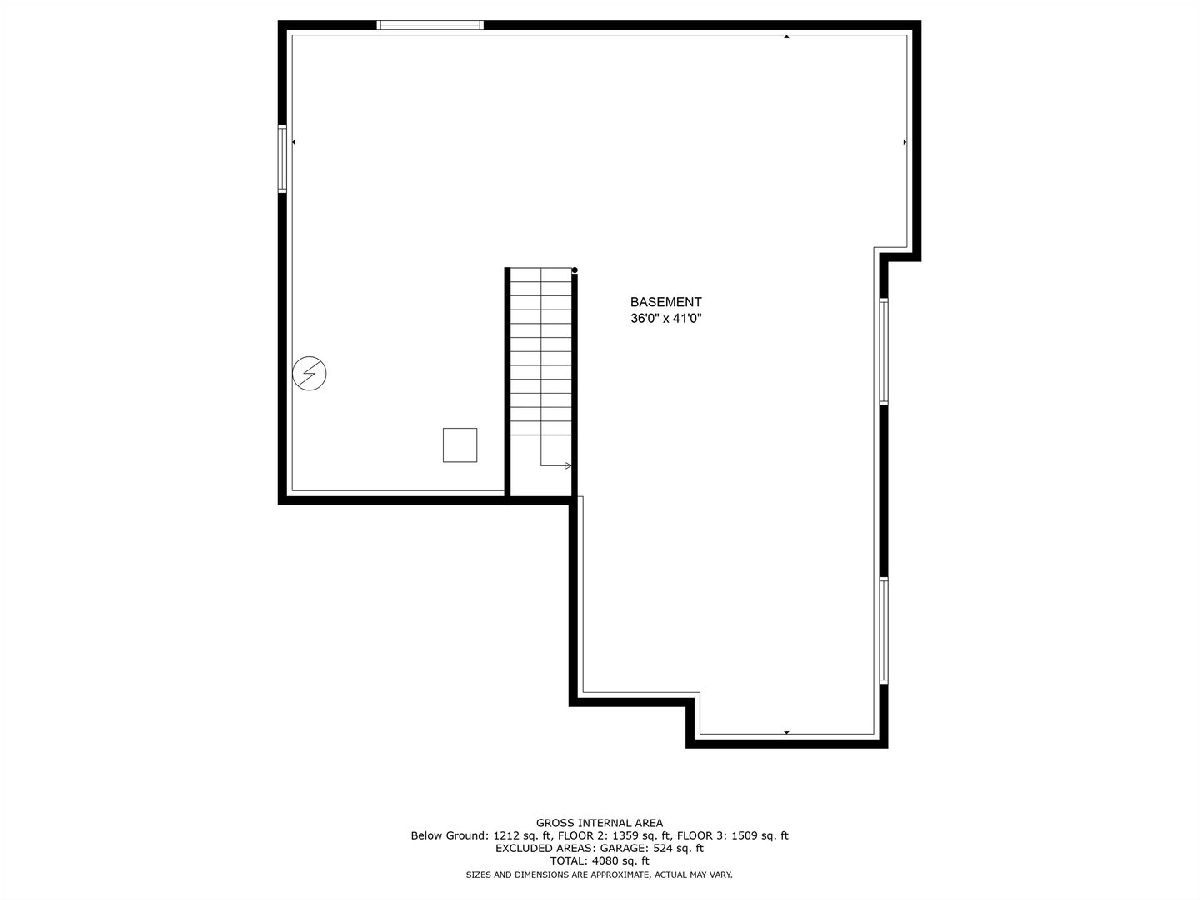
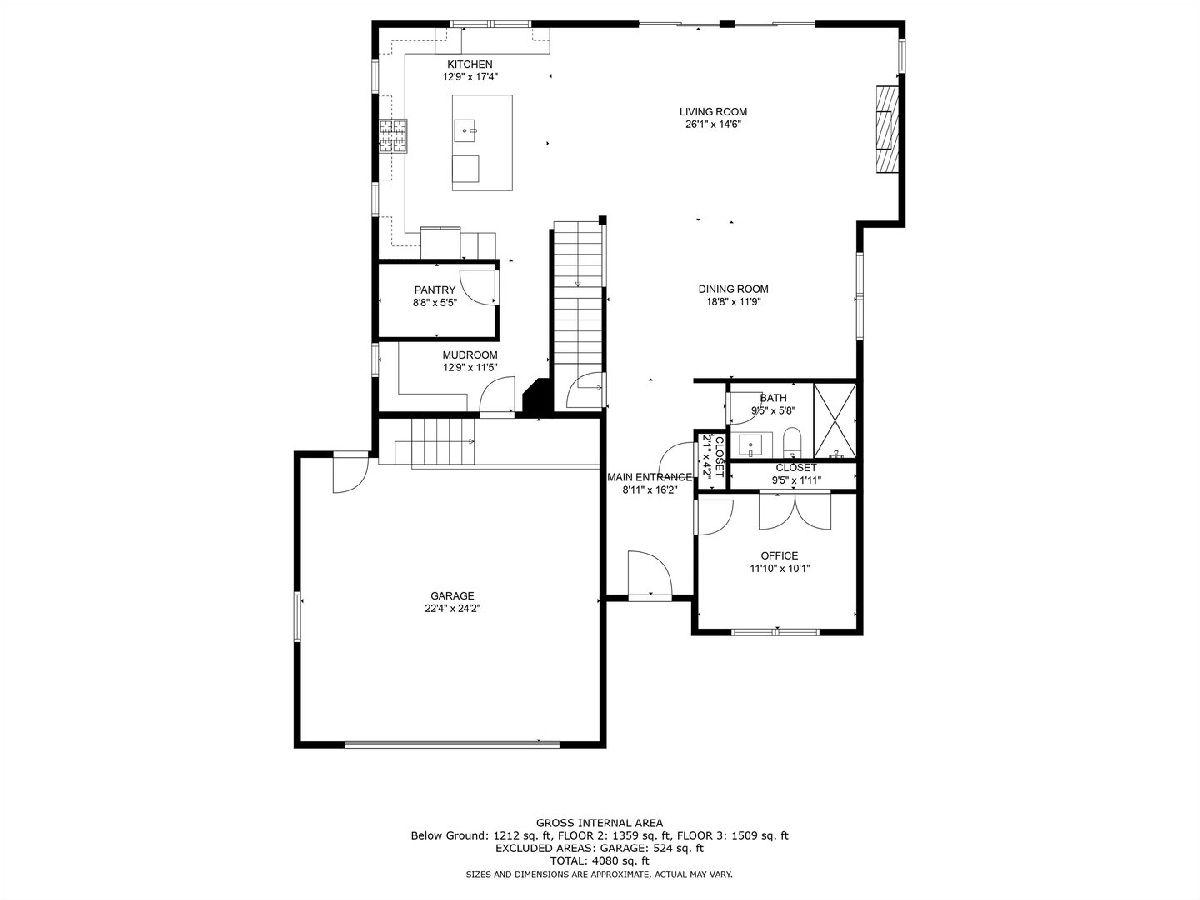
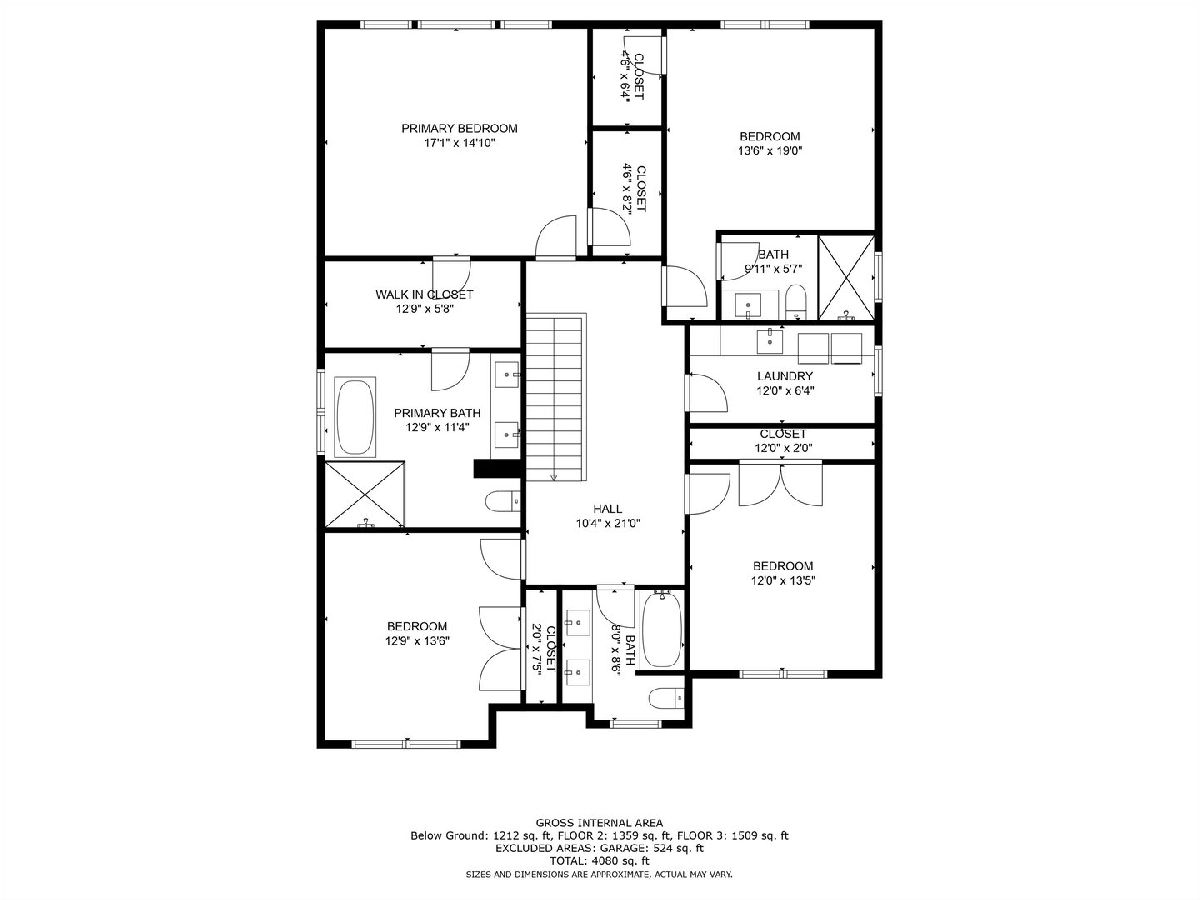
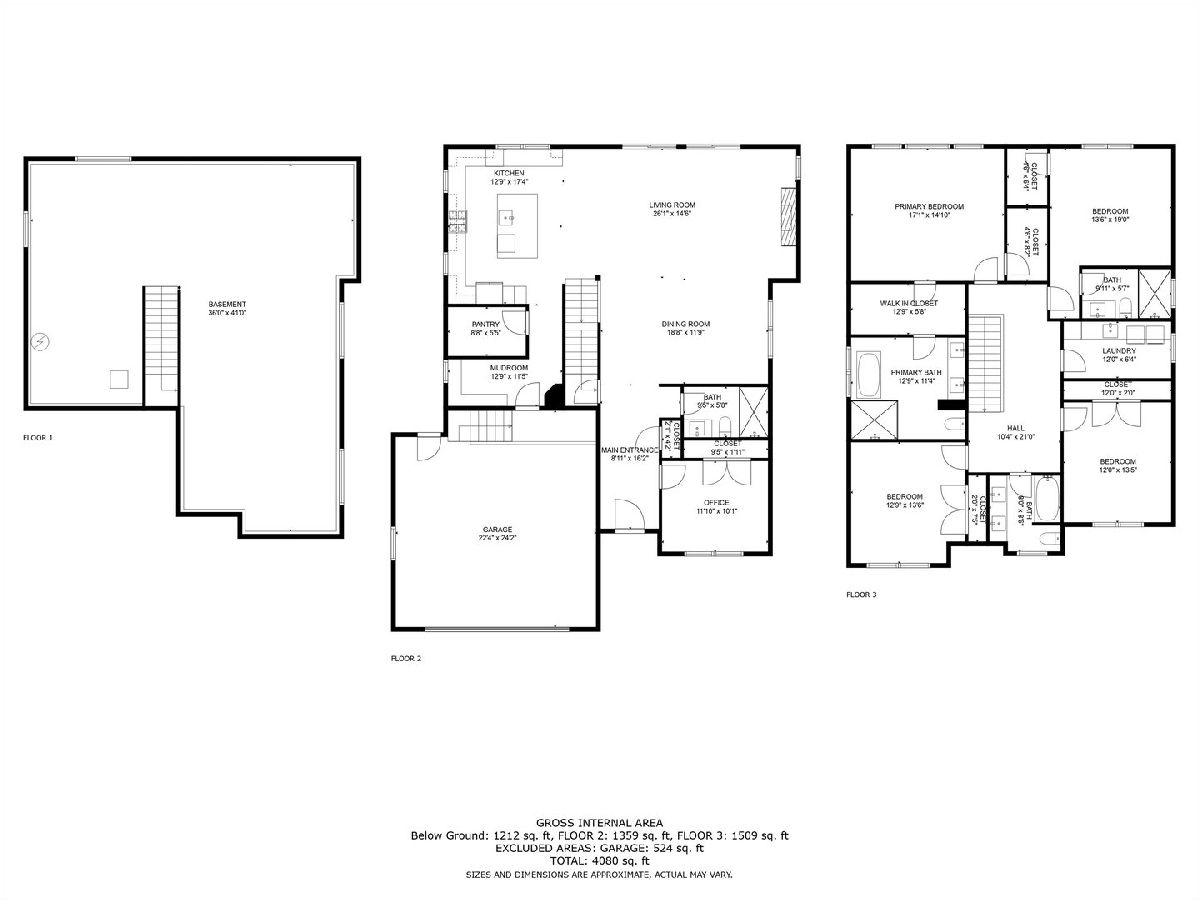
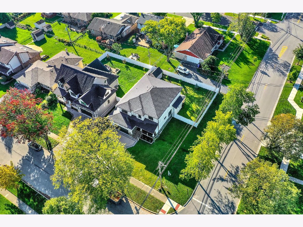
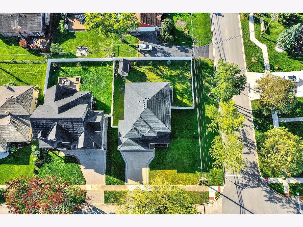
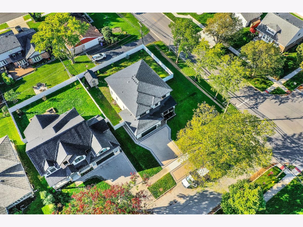
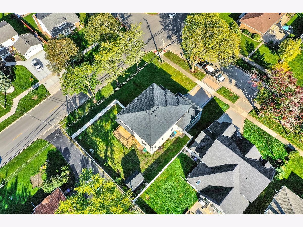
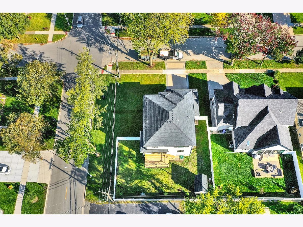
Room Specifics
Total Bedrooms: 5
Bedrooms Above Ground: 5
Bedrooms Below Ground: 0
Dimensions: —
Floor Type: —
Dimensions: —
Floor Type: —
Dimensions: —
Floor Type: —
Dimensions: —
Floor Type: —
Full Bathrooms: 4
Bathroom Amenities: Separate Shower,Double Sink
Bathroom in Basement: 0
Rooms: —
Basement Description: Unfinished
Other Specifics
| 2.5 | |
| — | |
| Brick | |
| — | |
| — | |
| 130 X 80 | |
| Unfinished | |
| — | |
| — | |
| — | |
| Not in DB | |
| — | |
| — | |
| — | |
| — |
Tax History
| Year | Property Taxes |
|---|---|
| 2023 | $1,754 |
Contact Agent
Nearby Similar Homes
Nearby Sold Comparables
Contact Agent
Listing Provided By
Exit Realty Redefined

