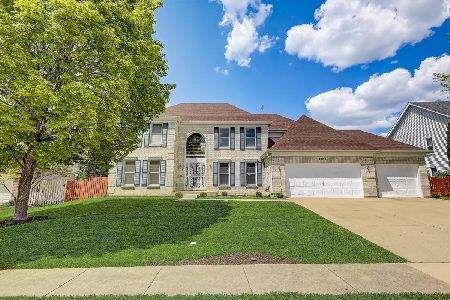1301 Beckett Circle, Schaumburg, Illinois 60173
$649,900
|
Sold
|
|
| Status: | Closed |
| Sqft: | 3,810 |
| Cost/Sqft: | $171 |
| Beds: | 4 |
| Baths: | 5 |
| Year Built: | 1992 |
| Property Taxes: | $22,905 |
| Days On Market: | 2486 |
| Lot Size: | 0,00 |
Description
Rarely available St. Germaine w/first floor addition in Park St. Claire! Largest model has 4 bedrooms, 4 1/2 baths, full finished English basement, dual staircase and 3 car garage! Brick and brick veneer exterior! Original owner has meticulously maintained this fabulous home! Tons of windows for great natural light! Soaring two story foyer and family room w/stunning fireplace! Handy first floor office and full bath! Expansive kitchen has fantastic cabinet and counter space, double oven, island with gas cooktop, serving counter, planning desk and large octagonal eating area! Master suite has a walk-in closet and private luxury bath w/jetted tub, separate shower and double sinks! 3 additional generous upstairs bedrooms w/great closet space! Unbelievable open basement has second kitchen, steam shower and bath-great for entertaining! Desirable cul-de-sac lot and fenced yard! Unbeatable location! Easy access to Woodfield, Metra, restaurants, expressways and forest preserve! Conant HS!
Property Specifics
| Single Family | |
| — | |
| — | |
| 1992 | |
| Full,English | |
| — | |
| No | |
| — |
| Cook | |
| Park St Claire | |
| 445 / Annual | |
| Other | |
| Lake Michigan | |
| Public Sewer | |
| 10334504 | |
| 07232050170000 |
Nearby Schools
| NAME: | DISTRICT: | DISTANCE: | |
|---|---|---|---|
|
Grade School
Fairview Elementary School |
54 | — | |
|
Middle School
Keller Junior High School |
54 | Not in DB | |
|
High School
J B Conant High School |
211 | Not in DB | |
Property History
| DATE: | EVENT: | PRICE: | SOURCE: |
|---|---|---|---|
| 28 May, 2019 | Sold | $649,900 | MRED MLS |
| 9 Apr, 2019 | Under contract | $649,900 | MRED MLS |
| 5 Apr, 2019 | Listed for sale | $649,900 | MRED MLS |
Room Specifics
Total Bedrooms: 4
Bedrooms Above Ground: 4
Bedrooms Below Ground: 0
Dimensions: —
Floor Type: Carpet
Dimensions: —
Floor Type: Carpet
Dimensions: —
Floor Type: Carpet
Full Bathrooms: 5
Bathroom Amenities: Whirlpool,Separate Shower,Double Sink
Bathroom in Basement: 1
Rooms: Eating Area,Office,Recreation Room,Kitchen,Foyer,Mud Room,Storage
Basement Description: Finished
Other Specifics
| 3 | |
| — | |
| Concrete | |
| Deck, Patio, Storms/Screens | |
| Cul-De-Sac,Fenced Yard | |
| 128X78X134X25X27X127 | |
| — | |
| Full | |
| Vaulted/Cathedral Ceilings, Hardwood Floors, First Floor Laundry, First Floor Full Bath, Walk-In Closet(s) | |
| Double Oven, Microwave, Dishwasher, Refrigerator, Washer, Dryer, Disposal, Range Hood | |
| Not in DB | |
| Tennis Courts, Sidewalks, Street Lights, Street Paved | |
| — | |
| — | |
| Gas Starter |
Tax History
| Year | Property Taxes |
|---|---|
| 2019 | $22,905 |
Contact Agent
Nearby Similar Homes
Nearby Sold Comparables
Contact Agent
Listing Provided By
Baird & Warner




