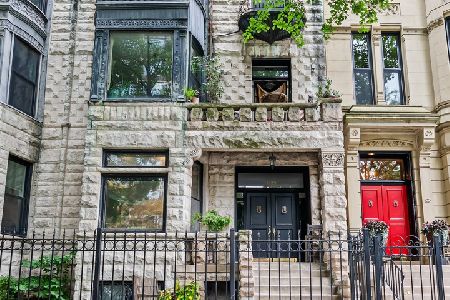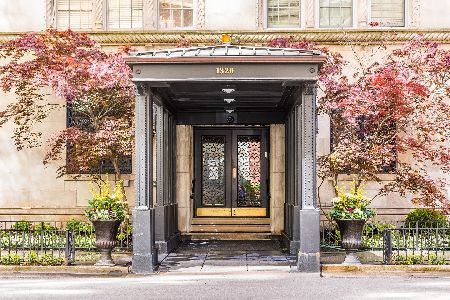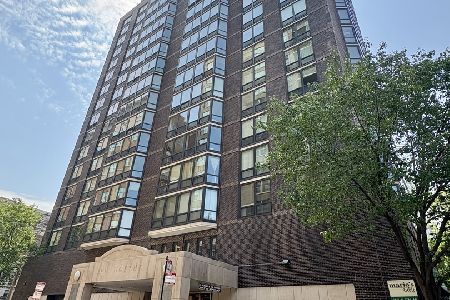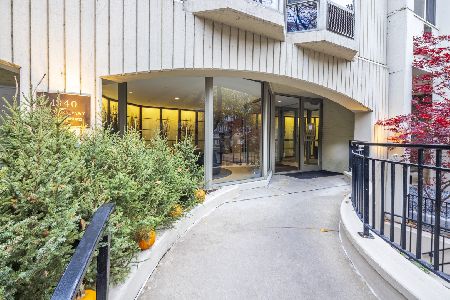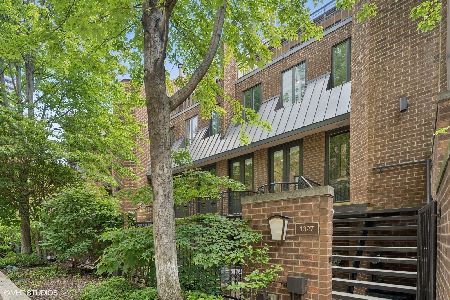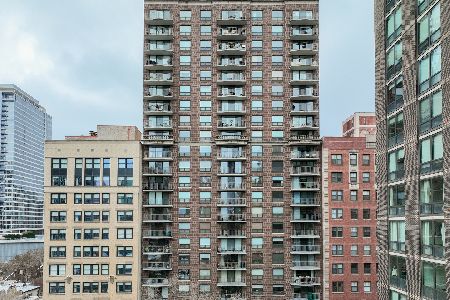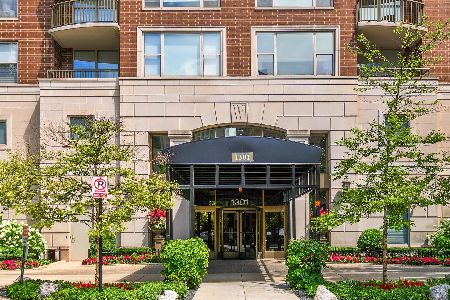1301 Dearborn Street, Near North Side, Chicago, Illinois 60610
$639,000
|
Sold
|
|
| Status: | Closed |
| Sqft: | 1,784 |
| Cost/Sqft: | $358 |
| Beds: | 2 |
| Baths: | 2 |
| Year Built: | 1994 |
| Property Taxes: | $12,333 |
| Days On Market: | 1748 |
| Lot Size: | 0,00 |
Description
Beautifully maintained by the original owner, this immaculate west facing 2 bedroom/2 bath unit is the largest two-bedroom floorplan at the prestigious Whitney, a luxury Gold Coast mid-rise. As you enter the unit you are welcomed into a grand extra wide gallery that leads into an oversized dining and living room perfect for entertaining. The balcony off the living room is a great place for morning coffee, alfresco dining or watching the sunset. The large eat in kitchen features ample counter and storage space and easily accommodates a table for informal dining. The stove and garbage disposal were replaced in the last year. To the right off the gallery are the sleeping quarters and includes two oversized bedrooms. The primary ensuite bedroom has both a walk-in closet and wall to wall to closets that have been organized to maximize utility. The gracious primary marble bath has both a separate shower and soaking tub plus deep, double bowl sinks. Kohler fixtures throughout. The 2nd bedroom serves many functions and is perfect as a work from home office/den/and guest room. This owner has converted the large walk-in closet into her office thereby expanding the potential uses for the second bedroom. The home has gleaming, richly stained dark hardwood floors throughout, high ceilings with crown moldings, a separate laundry room in the unit with full sized washer/dryer (dryer is less than a year old) and a private secured walk-in storage room (approx. 6 x 10) located just steps outside the unit door. The walk-in storage is commodious and unencumbered by pipes that could impede the storage space. One prime garage spot on the main level in the heated secured garage is include in the price. Pets are welcome - maximum of two up to 35 lbs. Located on beautiful historic Dearborn, this building is in the best part of the Gold Coast walking distance to the lake and the Magnificent Mile! The Whitney enjoys a sterling reputation as a very well-run building that is financially sound with high reserves. The building amenities are superlative and include 24-hour door staff, live-in engineer, an amazing roof deck, exercise room and heated garage. Monthly Assessment is comprehensive and includes Heat, Water, Gas, Parking, Common Insurance, Doorman, TV/Cable, Exercise Facilities, Exterior Maintenance, Scavenger, Snow Removal, Wi-Fi and Internet Access.
Property Specifics
| Condos/Townhomes | |
| 15 | |
| — | |
| 1994 | |
| None | |
| — | |
| No | |
| — |
| Cook | |
| — | |
| 1316 / Monthly | |
| Heat,Water,Gas,Parking,Insurance,Security,Doorman,TV/Cable,Exercise Facilities,Exterior Maintenance,Scavenger,Snow Removal | |
| Lake Michigan,Public | |
| Public Sewer | |
| 11052302 | |
| 17042180481020 |
Nearby Schools
| NAME: | DISTRICT: | DISTANCE: | |
|---|---|---|---|
|
Grade School
Ogden Elementary |
299 | — | |
|
Middle School
Ogden Elementary |
299 | Not in DB | |
|
High School
Lincoln Park High School |
299 | Not in DB | |
Property History
| DATE: | EVENT: | PRICE: | SOURCE: |
|---|---|---|---|
| 19 May, 2021 | Sold | $639,000 | MRED MLS |
| 15 Apr, 2021 | Under contract | $639,000 | MRED MLS |
| 13 Apr, 2021 | Listed for sale | $639,000 | MRED MLS |
| 21 Apr, 2023 | Sold | $656,000 | MRED MLS |
| 25 Feb, 2023 | Under contract | $674,900 | MRED MLS |
| 13 Feb, 2023 | Listed for sale | $674,900 | MRED MLS |
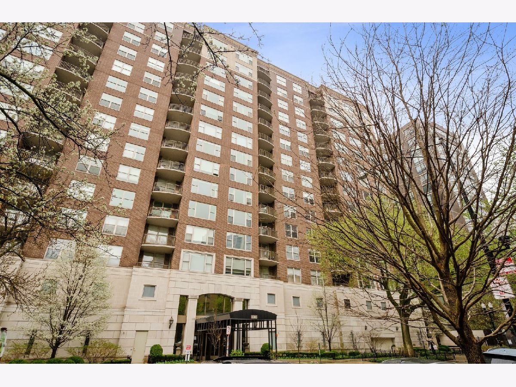
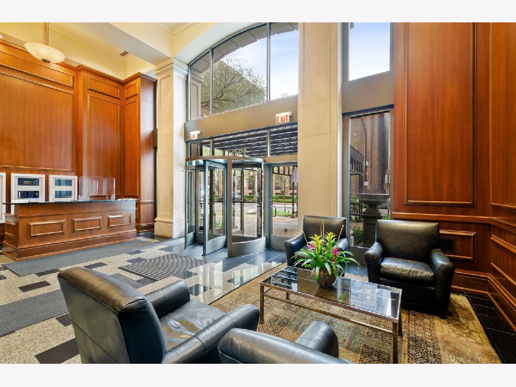
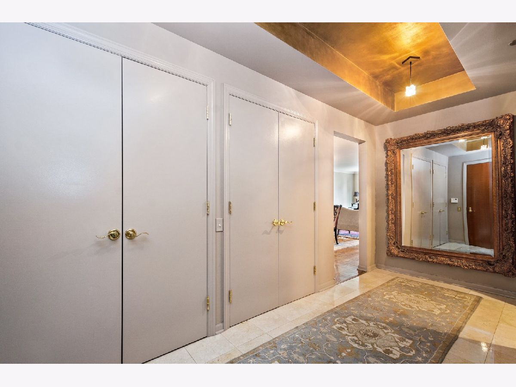
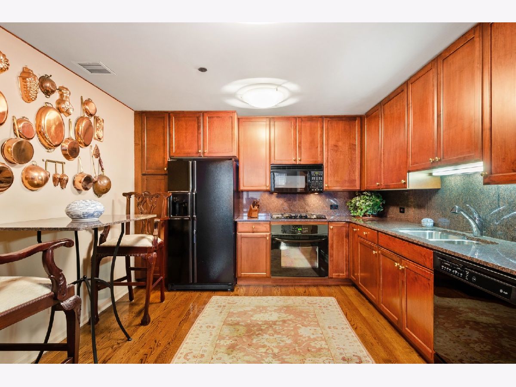
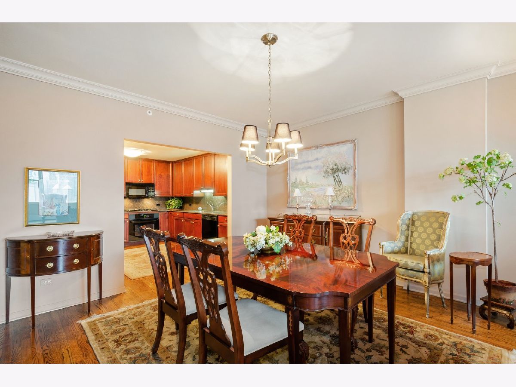
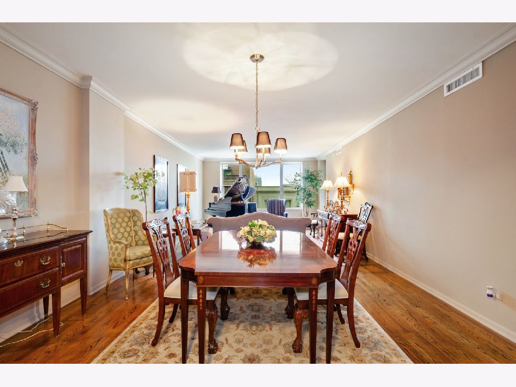
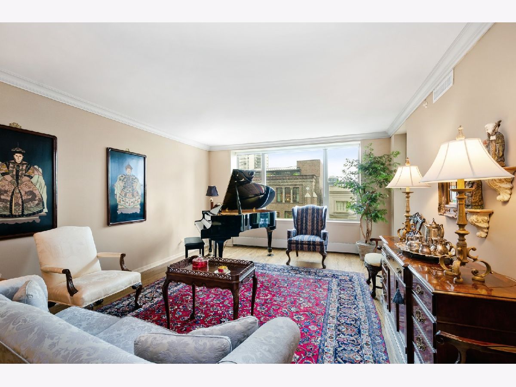
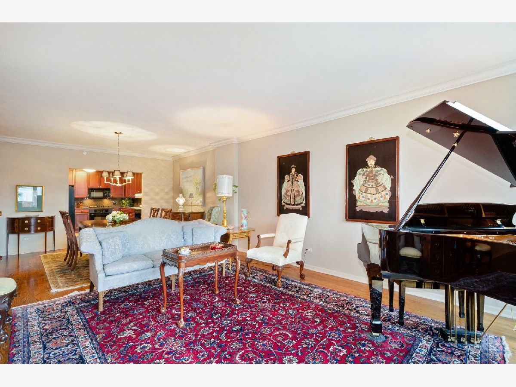
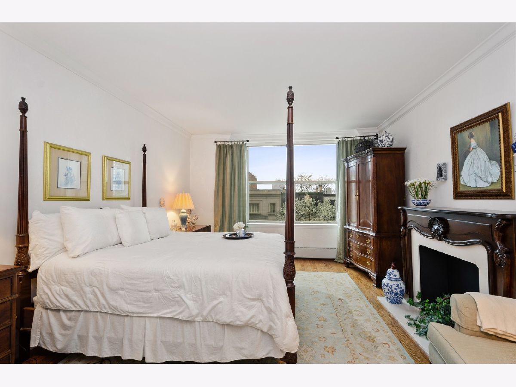
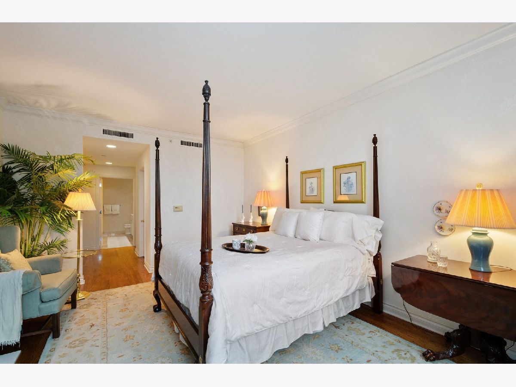
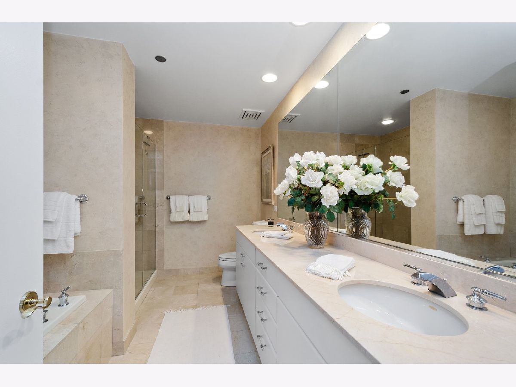
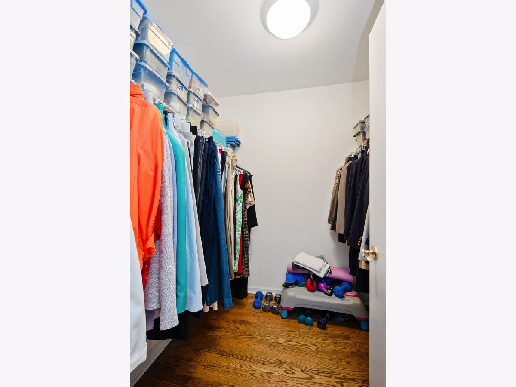
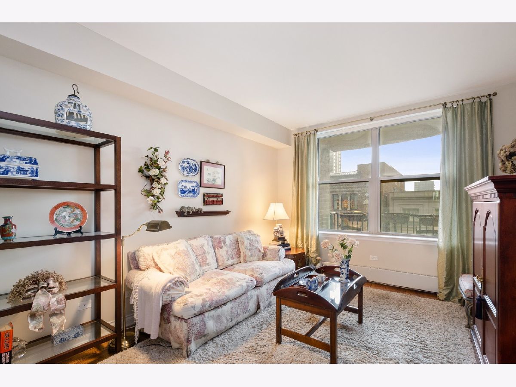
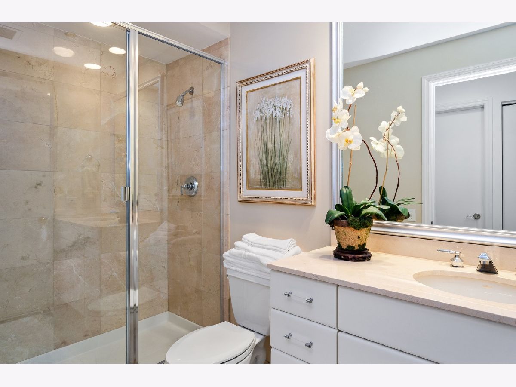
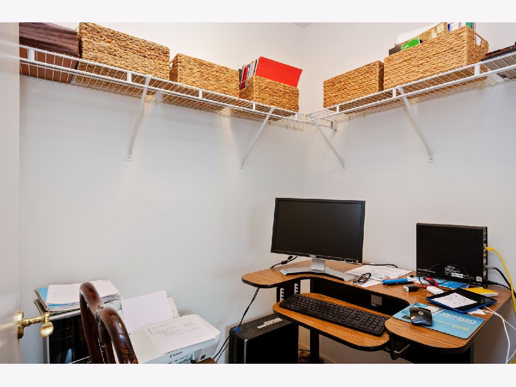
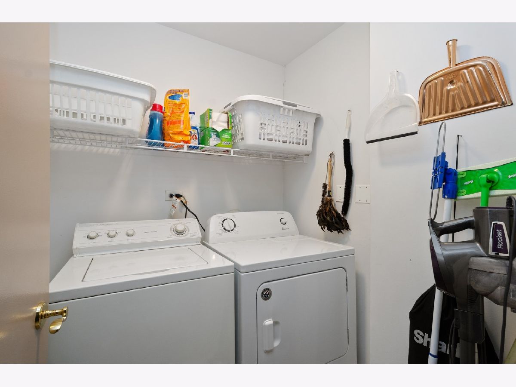
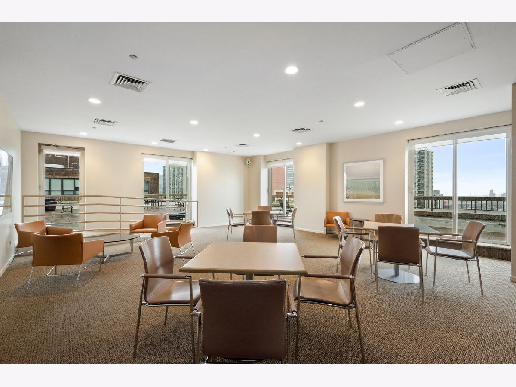
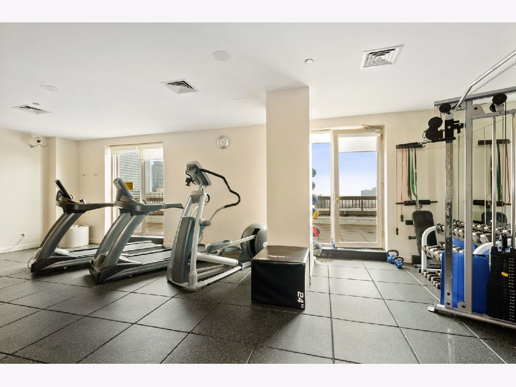
Room Specifics
Total Bedrooms: 2
Bedrooms Above Ground: 2
Bedrooms Below Ground: 0
Dimensions: —
Floor Type: Hardwood
Full Bathrooms: 2
Bathroom Amenities: Separate Shower,Double Sink,Soaking Tub
Bathroom in Basement: 0
Rooms: No additional rooms
Basement Description: None
Other Specifics
| 1 | |
| — | |
| Concrete | |
| Balcony | |
| — | |
| COMMON | |
| — | |
| Full | |
| Hardwood Floors, Laundry Hook-Up in Unit, Built-in Features, Walk-In Closet(s), Granite Counters | |
| Range, Microwave, Dishwasher, Refrigerator, Washer, Dryer, Disposal | |
| Not in DB | |
| — | |
| — | |
| Bike Room/Bike Trails, Door Person, Coin Laundry, Elevator(s), Exercise Room, Storage, On Site Manager/Engineer, Party Room, Sundeck, Receiving Room, Service Elevator(s) | |
| — |
Tax History
| Year | Property Taxes |
|---|---|
| 2021 | $12,333 |
| 2023 | $13,385 |
Contact Agent
Nearby Similar Homes
Nearby Sold Comparables
Contact Agent
Listing Provided By
Berkshire Hathaway HomeServices Chicago

