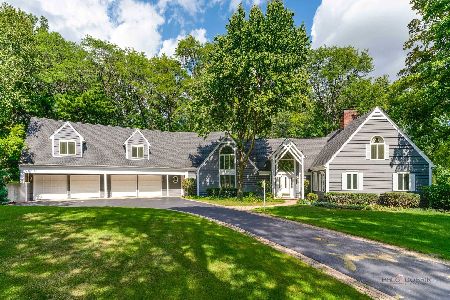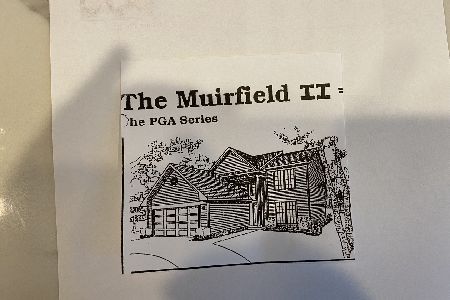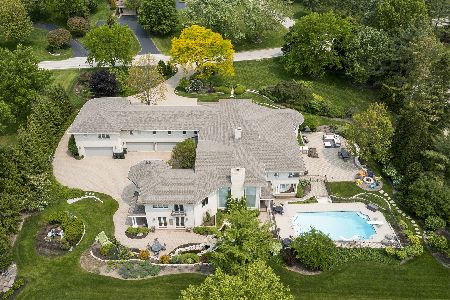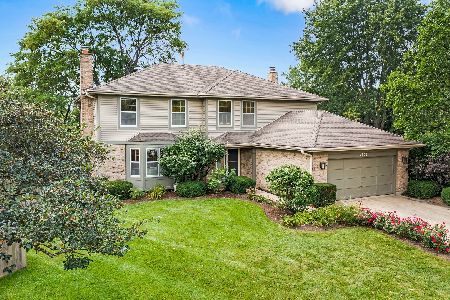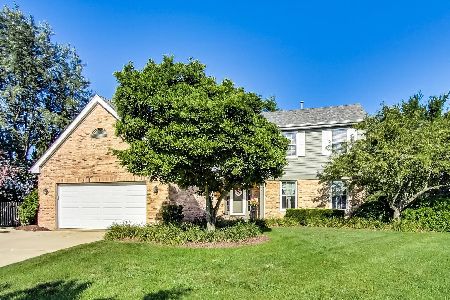1301 Doe Road, Palatine, Illinois 60067
$310,000
|
Sold
|
|
| Status: | Closed |
| Sqft: | 2,703 |
| Cost/Sqft: | $120 |
| Beds: | 4 |
| Baths: | 3 |
| Year Built: | 1980 |
| Property Taxes: | $11,738 |
| Days On Market: | 2042 |
| Lot Size: | 0,46 |
Description
Beautiful & spacious 2 story home located on a 1/2 acre private lot with mature trees. Freshly painted throughout. Hardwood and wood laminate floors. New carpeting. Gourmet kitchen with large island, breakfast bar, Amish hickory cabinets, upgraded pulls, pantry, double oven, SS cook top, ceramic tile back splash, Corian counter tops, & a garden window. TV to stay in the kitchen. Family room features a brick fireplace. Remodeled powder room. Master suite offers a walk-in closet & a private updated bath with walk-in shower. Updated guest bathroom with jetted soaking tub. Basement with rec area, extra bonus room, storage area, rough-in for third bathroom, cemented crawl space, & new epoxy floors. 1st floor laundry. New A/C (2 years). Beautiful fenced-in backyard with deck, vegetable garden, & fire pit. Stunning! Just move right in! No Sign.
Property Specifics
| Single Family | |
| — | |
| Traditional | |
| 1980 | |
| Full | |
| — | |
| No | |
| 0.46 |
| Cook | |
| — | |
| — / Not Applicable | |
| None | |
| Private Well | |
| Septic-Private | |
| 10755756 | |
| 02082040030000 |
Nearby Schools
| NAME: | DISTRICT: | DISTANCE: | |
|---|---|---|---|
|
Grade School
Stuart R Paddock School |
15 | — | |
|
Middle School
Walter R Sundling Junior High Sc |
15 | Not in DB | |
|
High School
Palatine High School |
211 | Not in DB | |
Property History
| DATE: | EVENT: | PRICE: | SOURCE: |
|---|---|---|---|
| 1 Sep, 2020 | Sold | $310,000 | MRED MLS |
| 30 Jul, 2020 | Under contract | $325,000 | MRED MLS |
| 22 Jun, 2020 | Listed for sale | $325,000 | MRED MLS |
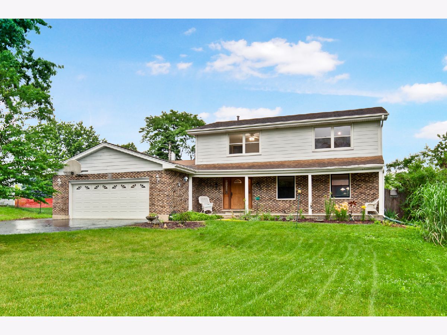
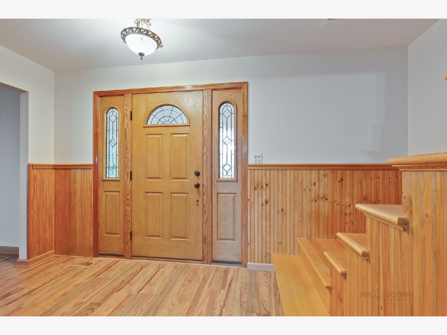
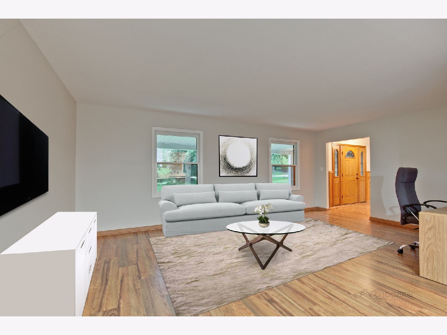
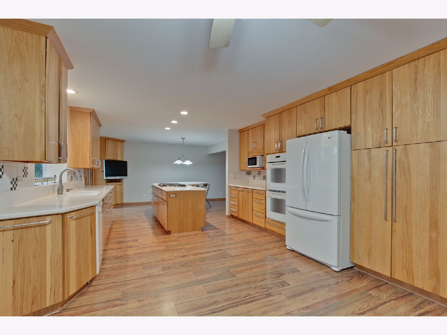
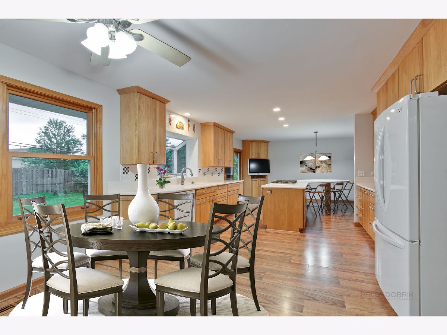
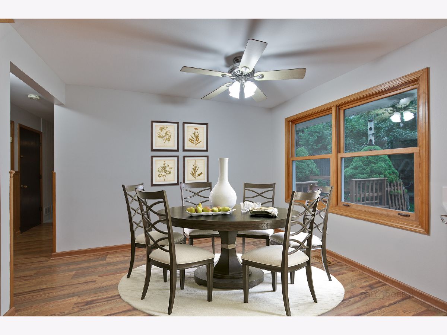
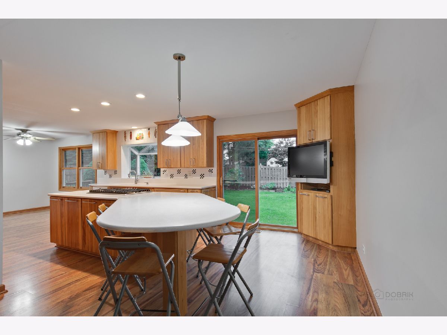
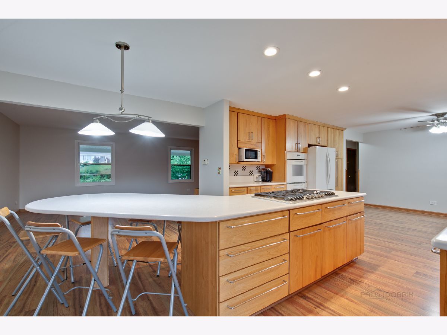
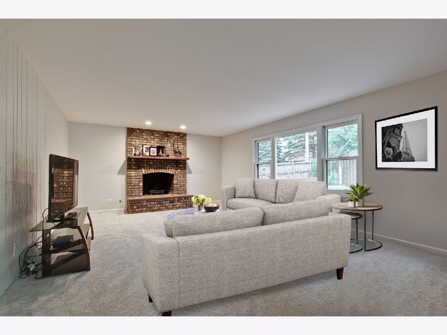
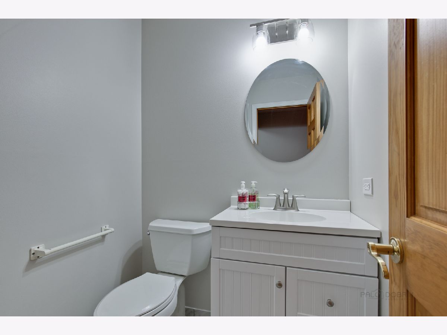
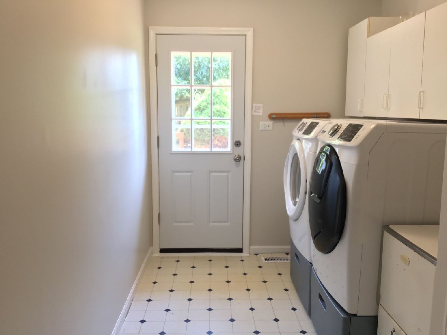
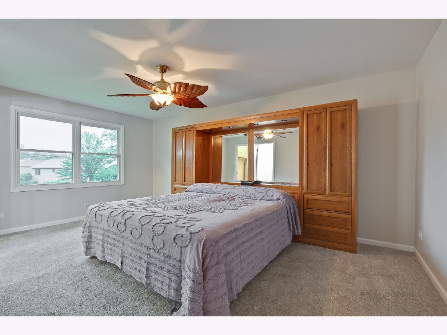
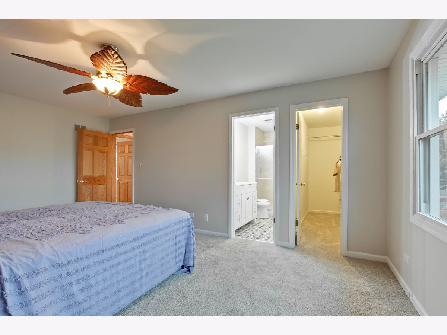
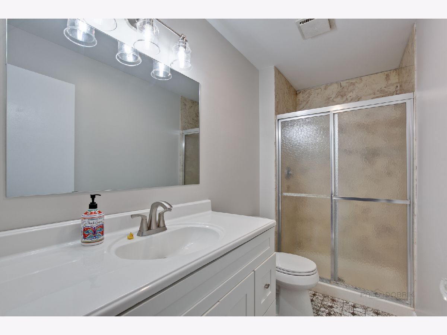
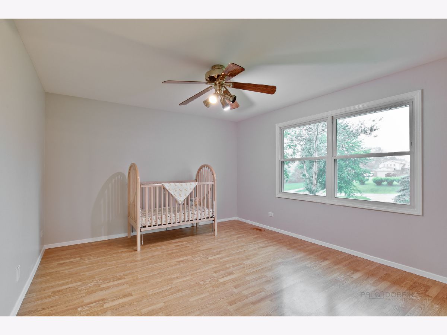
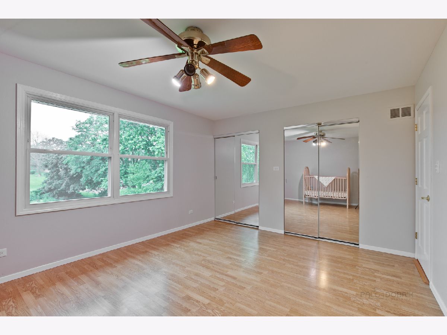
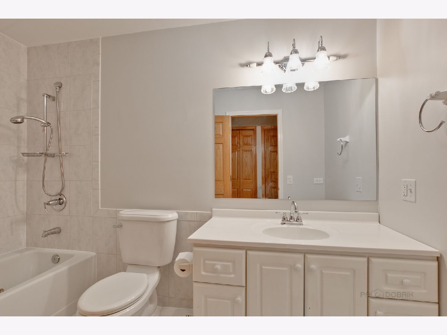

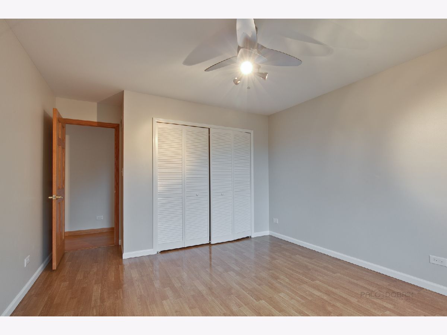
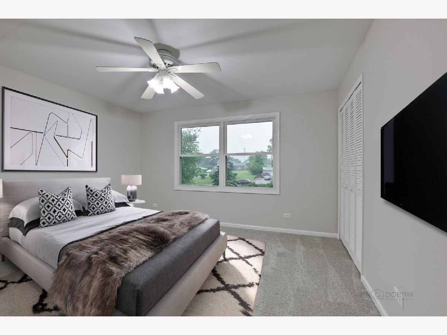
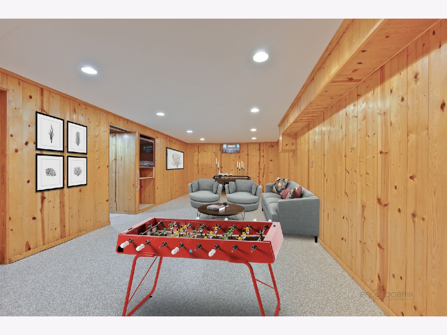
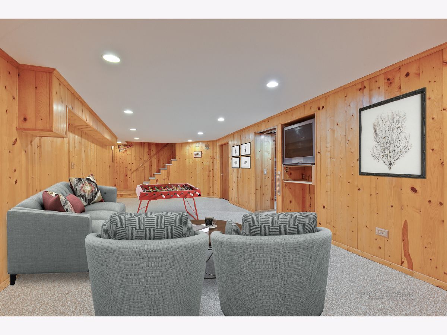
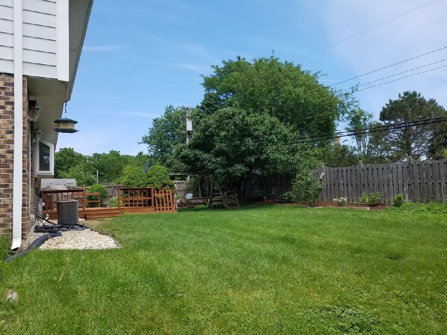
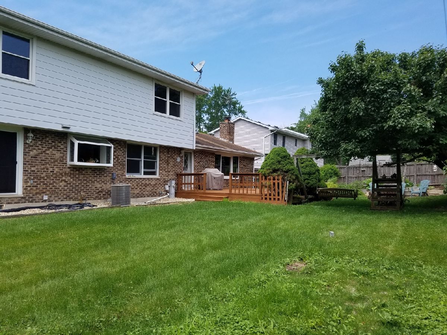
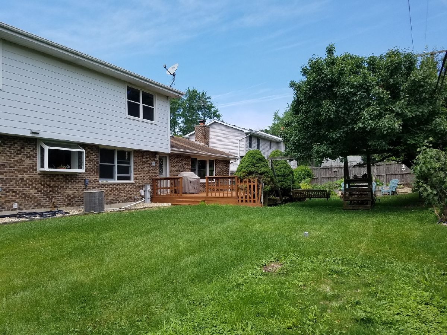
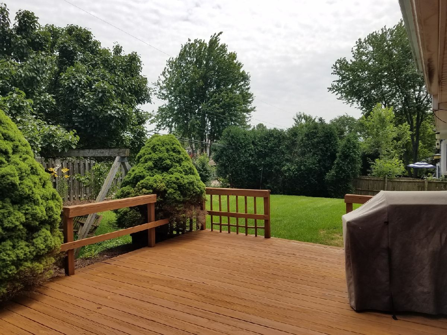
Room Specifics
Total Bedrooms: 4
Bedrooms Above Ground: 4
Bedrooms Below Ground: 0
Dimensions: —
Floor Type: Carpet
Dimensions: —
Floor Type: Carpet
Dimensions: —
Floor Type: Carpet
Full Bathrooms: 3
Bathroom Amenities: Whirlpool,Soaking Tub
Bathroom in Basement: 0
Rooms: Recreation Room,Storage,Walk In Closet,Foyer,Bonus Room
Basement Description: Finished,Crawl
Other Specifics
| 2 | |
| Concrete Perimeter | |
| Asphalt | |
| Deck, Storms/Screens, Fire Pit | |
| Fenced Yard | |
| 203 X 93 | |
| — | |
| Full | |
| Hardwood Floors, Wood Laminate Floors, First Floor Laundry, Walk-In Closet(s) | |
| Double Oven, Dishwasher, Refrigerator, Washer, Dryer, Cooktop | |
| Not in DB | |
| — | |
| — | |
| — | |
| Wood Burning, Attached Fireplace Doors/Screen |
Tax History
| Year | Property Taxes |
|---|---|
| 2020 | $11,738 |
Contact Agent
Nearby Similar Homes
Nearby Sold Comparables
Contact Agent
Listing Provided By
The Royal Family Real Estate

