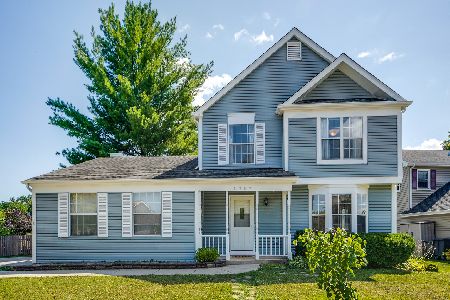1301 Hampton Lane, Mundelein, Illinois 60060
$361,000
|
Sold
|
|
| Status: | Closed |
| Sqft: | 1,830 |
| Cost/Sqft: | $199 |
| Beds: | 3 |
| Baths: | 3 |
| Year Built: | 1983 |
| Property Taxes: | $9,153 |
| Days On Market: | 1631 |
| Lot Size: | 0,18 |
Description
Beautiful home with finished basement on tree-lined street in sought after Cambridge West subdivision boasting spectacular location awaits you! Current homeowners have meticulously maintained this home. Beautiful, spacious, eat-in kitchen features granite counters, 42" Thomasville cabinets, built-in pantry with sliding drawers, & all stainless steel appliances with open floor plan to large family room w/stone fireplace & sliding doors leading to beautiful brick patio! Separate dining room is perfect for entertaining or sharing everyday meals. The lovely large living room with hardwood floors is just off the entry foyer and is perfect for a multitude of uses! Spacious master bedroom boasting loads of natural light and private bath! Hardwood floors throughout home! All new Pella windows (2020), new water heater (2016), new washer, new dryer, new microwave (2016), new stainless steel stove (2021), and new carpet in basement (2021)! Basement with recreational area, bedroom w/walk-in closet & built-in shelves, and an entire wall of storage closets, is fabulous! Two attics and a crawl space for additional storage! Professional landscaping. Steps from pond, park, tennis courts and bike paths! Award-winning Vernon Hills schools! Minutes from shopping, restaurants, and tollway! This home will not last! Schedule your private showing today!
Property Specifics
| Single Family | |
| — | |
| — | |
| 1983 | |
| Full | |
| — | |
| No | |
| 0.18 |
| Lake | |
| Cambridge West | |
| — / Not Applicable | |
| None | |
| Lake Michigan | |
| Public Sewer | |
| 11181098 | |
| 11291020070000 |
Nearby Schools
| NAME: | DISTRICT: | DISTANCE: | |
|---|---|---|---|
|
Grade School
Hawthorn Elementary School (nor |
73 | — | |
|
Middle School
Hawthorn Elementary School (nor |
73 | Not in DB | |
|
High School
Vernon Hills High School |
128 | Not in DB | |
Property History
| DATE: | EVENT: | PRICE: | SOURCE: |
|---|---|---|---|
| 5 Oct, 2021 | Sold | $361,000 | MRED MLS |
| 30 Aug, 2021 | Under contract | $365,000 | MRED MLS |
| — | Last price change | $375,000 | MRED MLS |
| 6 Aug, 2021 | Listed for sale | $375,000 | MRED MLS |
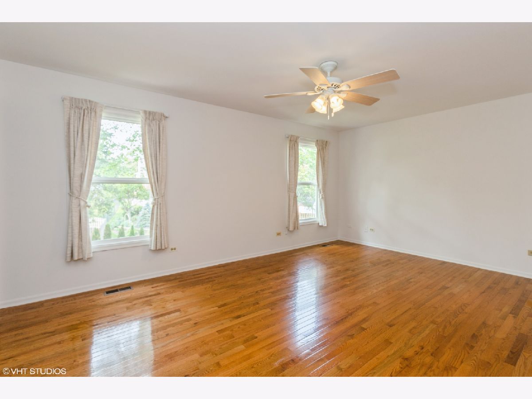
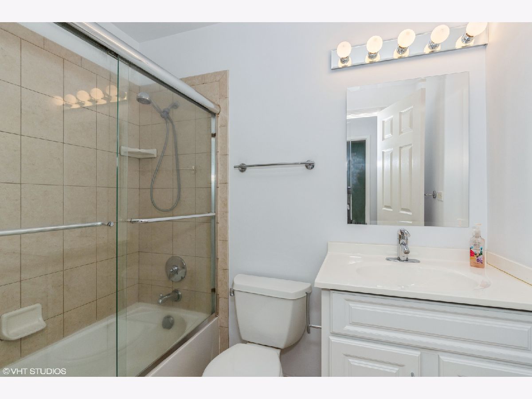
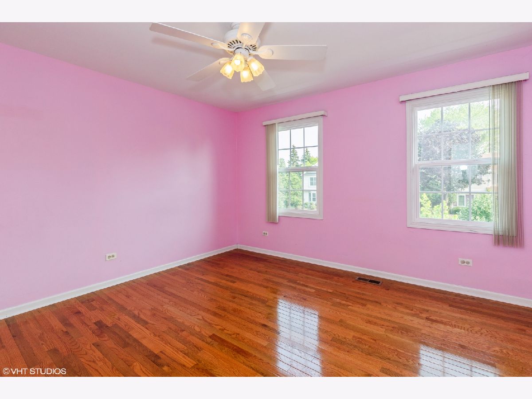
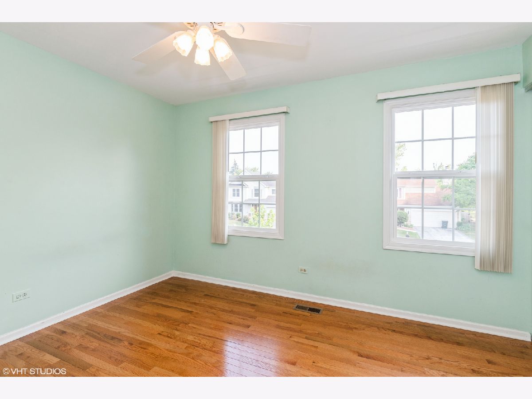
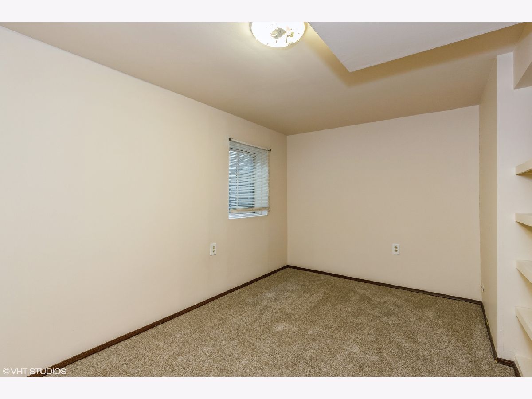
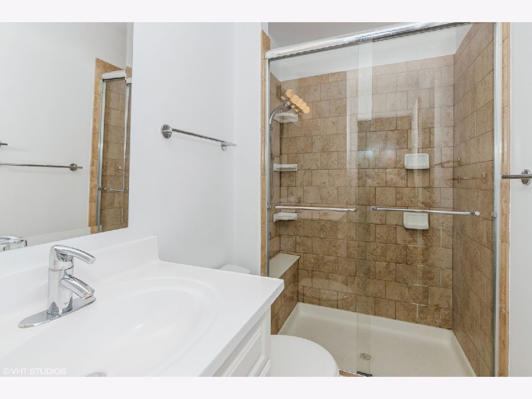
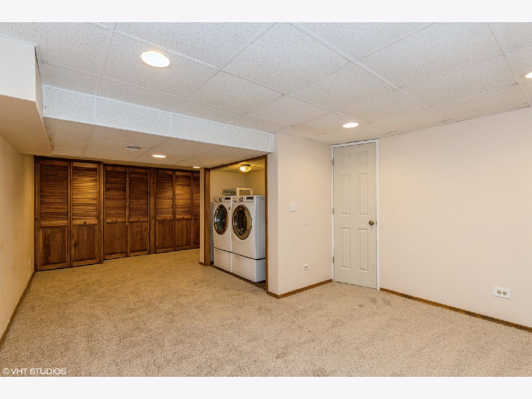
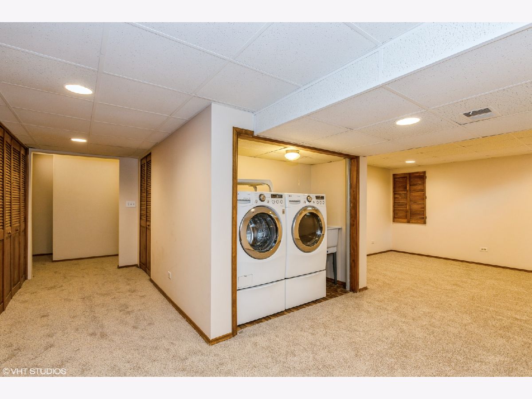
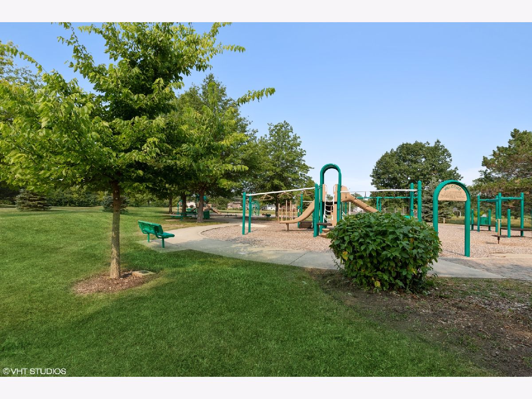
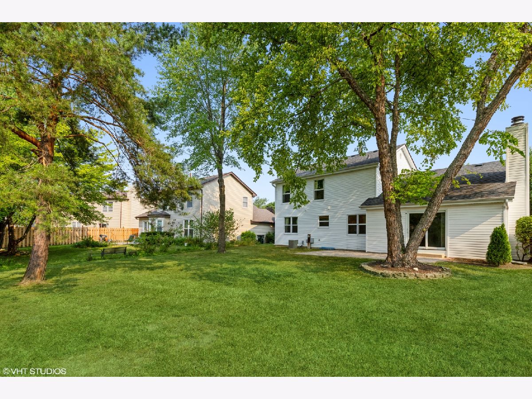
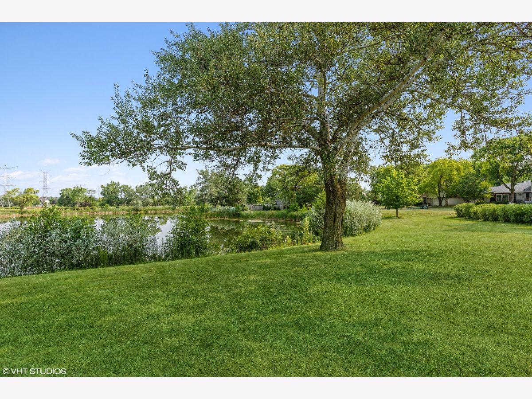
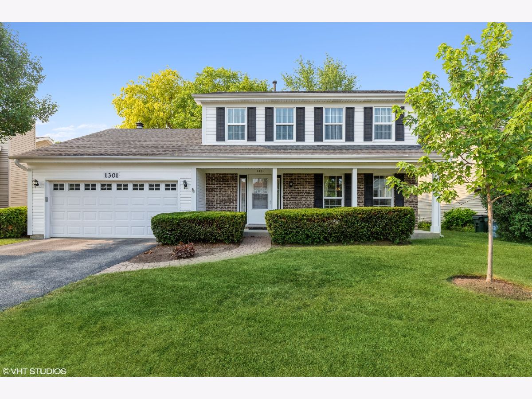
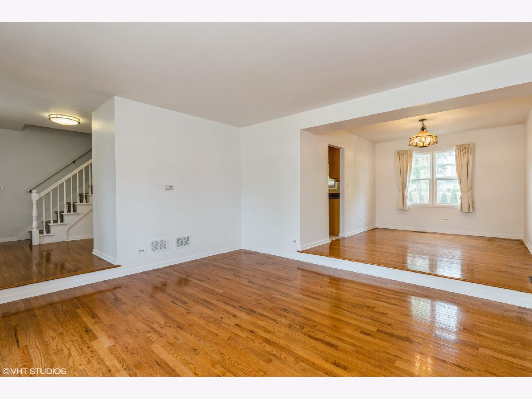
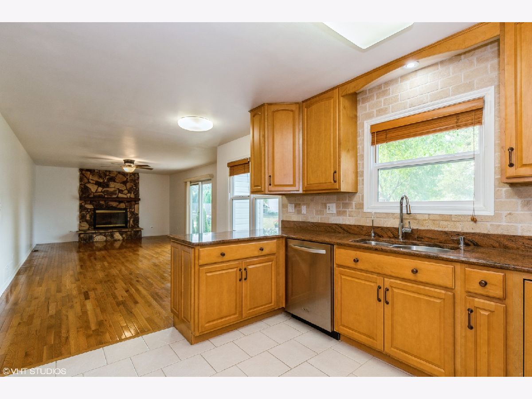
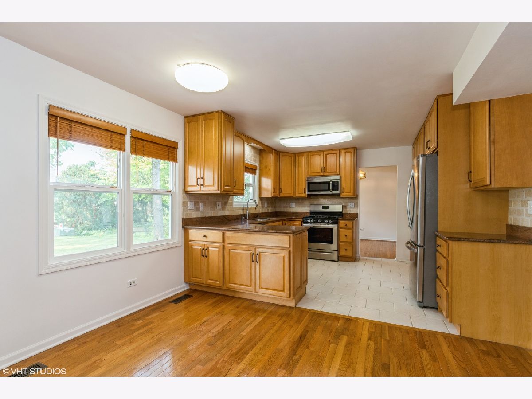
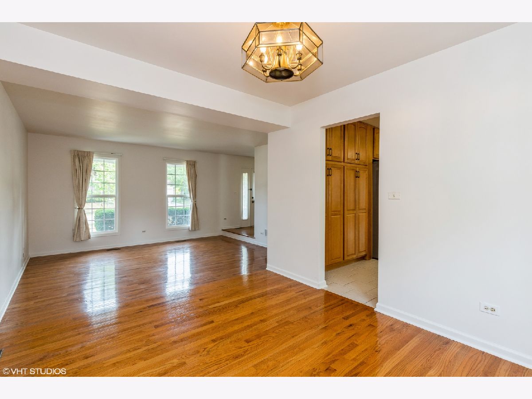
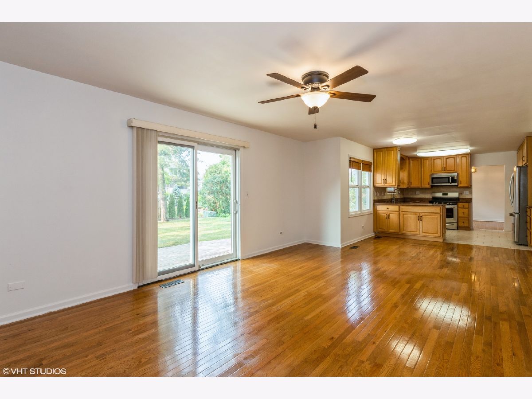
Room Specifics
Total Bedrooms: 4
Bedrooms Above Ground: 3
Bedrooms Below Ground: 1
Dimensions: —
Floor Type: Hardwood
Dimensions: —
Floor Type: Hardwood
Dimensions: —
Floor Type: Carpet
Full Bathrooms: 3
Bathroom Amenities: —
Bathroom in Basement: 0
Rooms: Recreation Room
Basement Description: Finished
Other Specifics
| 2 | |
| — | |
| — | |
| Patio | |
| — | |
| 61X121X66X121 | |
| — | |
| Full | |
| Hardwood Floors, Drapes/Blinds, Granite Counters | |
| Range, Microwave, Dishwasher, Refrigerator, Washer, Dryer, Stainless Steel Appliance(s) | |
| Not in DB | |
| Park, Tennis Court(s), Lake, Curbs, Sidewalks, Street Lights, Street Paved | |
| — | |
| — | |
| Wood Burning, Gas Starter |
Tax History
| Year | Property Taxes |
|---|---|
| 2021 | $9,153 |
Contact Agent
Nearby Similar Homes
Nearby Sold Comparables
Contact Agent
Listing Provided By
Heritage Homes Realty




