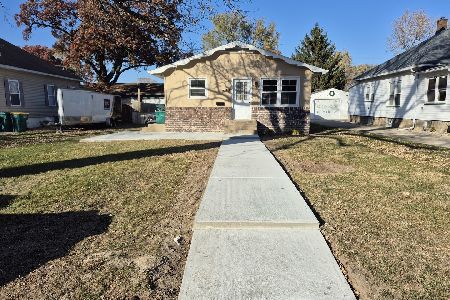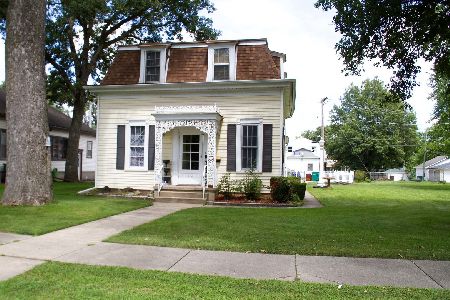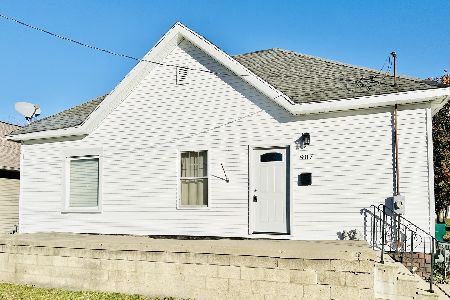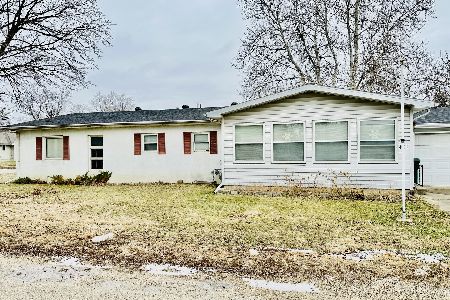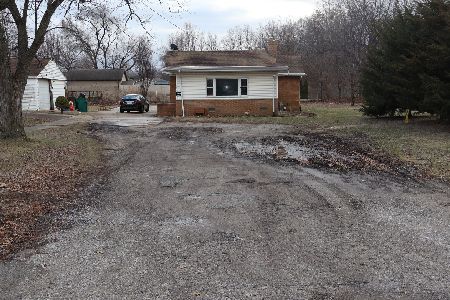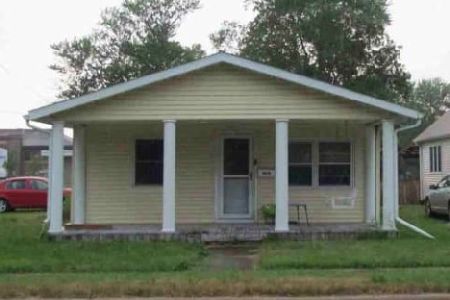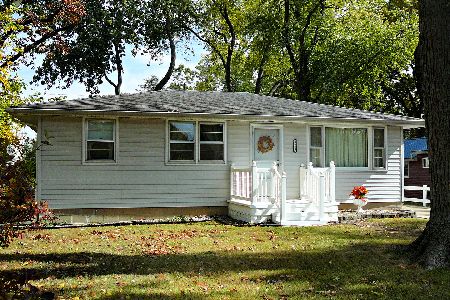1301 Hawthorne Avenue, Streator, Illinois 61364
$289,500
|
Sold
|
|
| Status: | Closed |
| Sqft: | 3,360 |
| Cost/Sqft: | $92 |
| Beds: | 4 |
| Baths: | 3 |
| Year Built: | 1940 |
| Property Taxes: | $1,613 |
| Days On Market: | 440 |
| Lot Size: | 0,00 |
Description
WELCOME TO THIS STUNNING FULLY REMODELED TWO STORY HOME, where space, style, and modern updates create an inviting retreat! From its grand, oversized rooms to its pristine finishes, every detail has been thoughtfully crafted. This (4) bedroom, (2.5) bath home is a masterpiece of contemporary living with room to spread out and entertain. The kitchen has high quality, custom cabinetry, granite countertops, a grand island that seats 16 people comfortably, with room for table space as well. The SubZero Refrigerator and Freezer, (6) Burner Stove, Bosch Dishwasher, Coffee Bar are perfect for the home chef and entertaining. The second level offers a family/sitting room for an alternative retreat area. The Master Bedroom Suite has his closet and her walk in closet complimented with the master bath that has a walk in, stone finished shower with double shower heads, and double vanity. The second floor laundry is ideal. The fourth bedroom can be used as a bedroom or office space for remote work or a craft room. The fenced in yard and new deck offer privacy or great space for your pet. The one-car attached garage provides convenience and added security. This property is on a little over a half acre lot with mature trees and wildlife in your front yard. NEW in 2024: Roof, Fence with 8' Gate, Windows ~ New in 2023-Furnace, Central Air, Electric, Plumbing, Soffits, Gutters, Recessed Lighting, Kitchen Cabinets, Granite Countertop, Bathrooms, Drywall, Flooring, and Fixtures.
Property Specifics
| Single Family | |
| — | |
| — | |
| 1940 | |
| — | |
| — | |
| No | |
| — |
| Livingston | |
| — | |
| — / Not Applicable | |
| — | |
| — | |
| — | |
| 12205013 | |
| 010102202018 |
Nearby Schools
| NAME: | DISTRICT: | DISTANCE: | |
|---|---|---|---|
|
Grade School
Woodland Elementary/jr High Scho |
5 | — | |
|
Middle School
Woodland Elementary/jr High Scho |
5 | Not in DB | |
|
High School
Woodland High School |
5 | Not in DB | |
Property History
| DATE: | EVENT: | PRICE: | SOURCE: |
|---|---|---|---|
| 30 Dec, 2024 | Sold | $289,500 | MRED MLS |
| 19 Nov, 2024 | Under contract | $309,500 | MRED MLS |
| 5 Nov, 2024 | Listed for sale | $309,500 | MRED MLS |
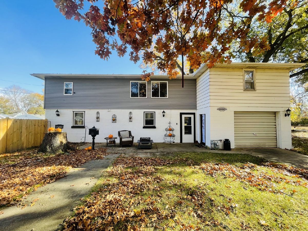
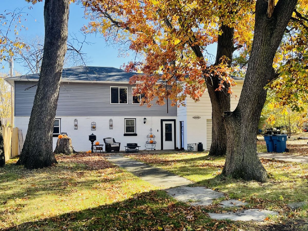
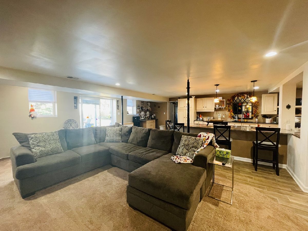
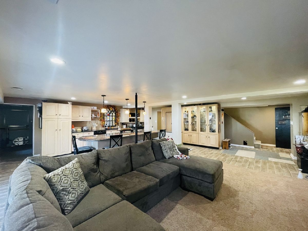
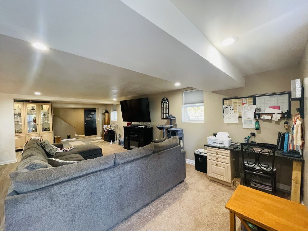
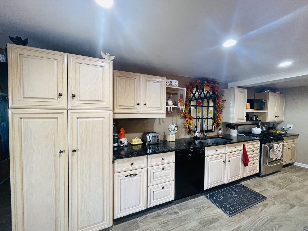
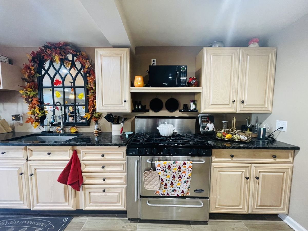
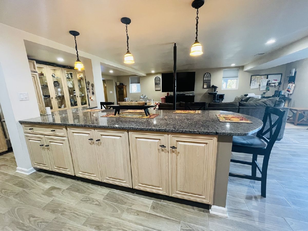
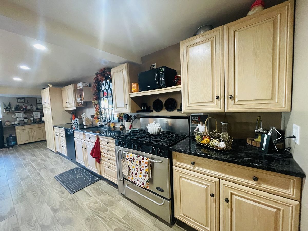
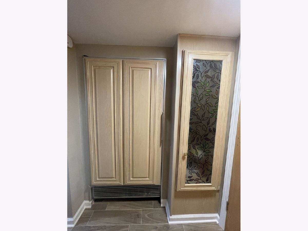
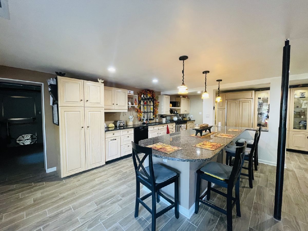
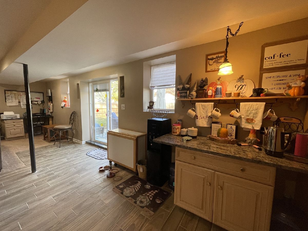
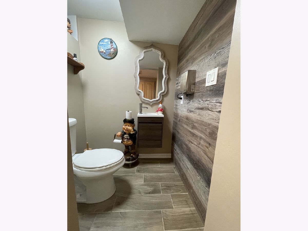
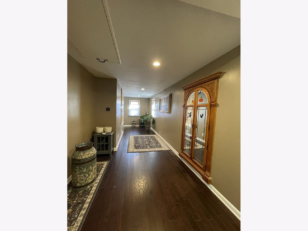
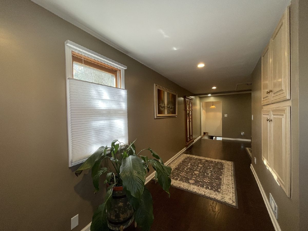
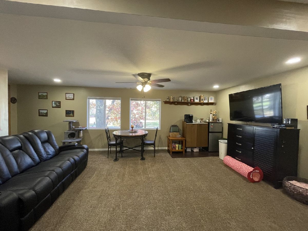
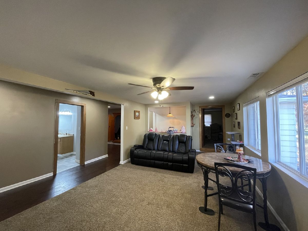
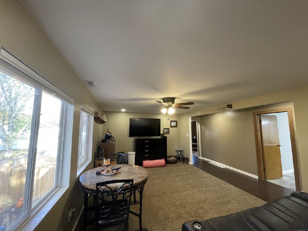
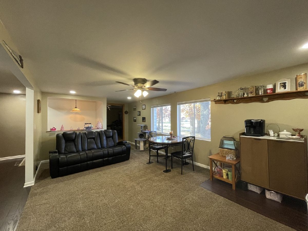
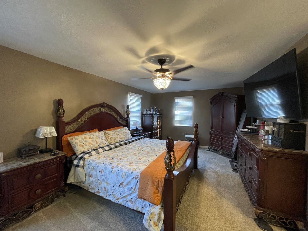
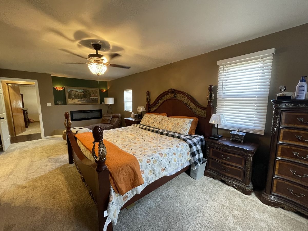
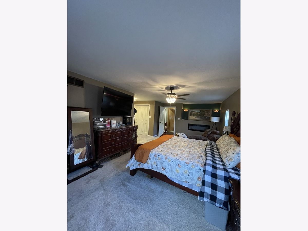
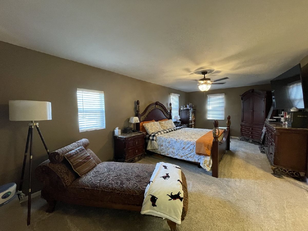
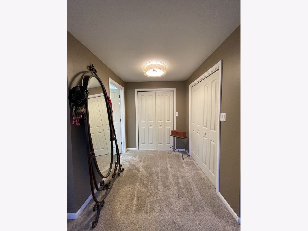
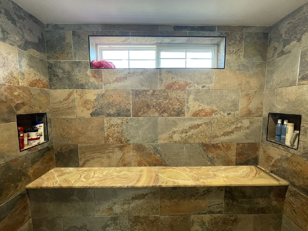
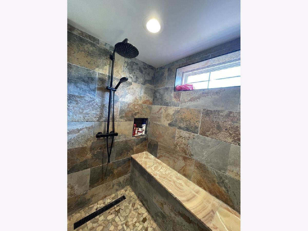
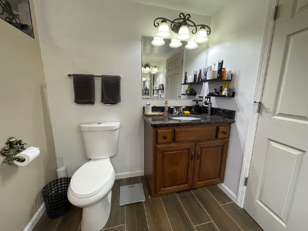
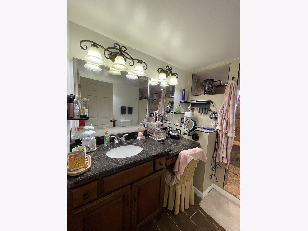
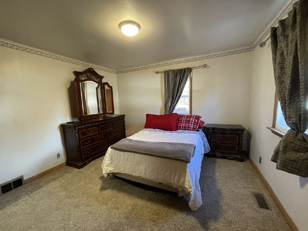
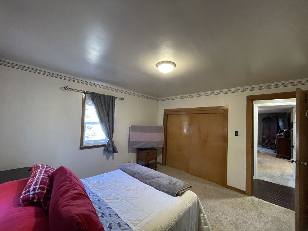
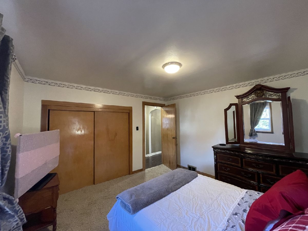
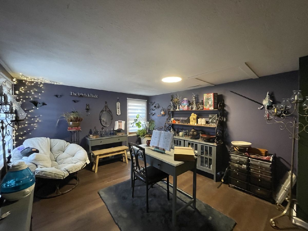
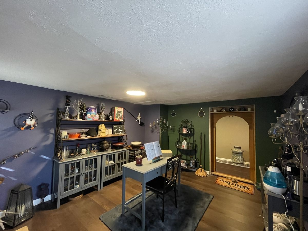
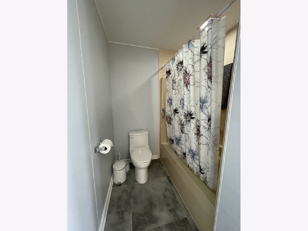
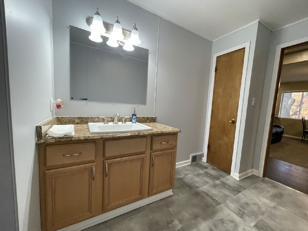
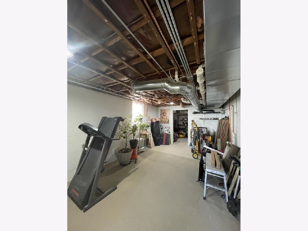
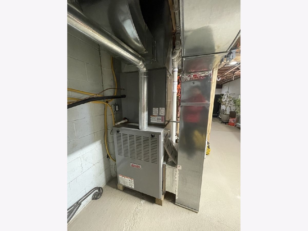
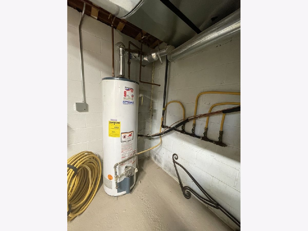
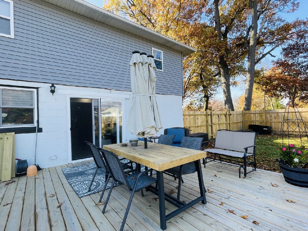
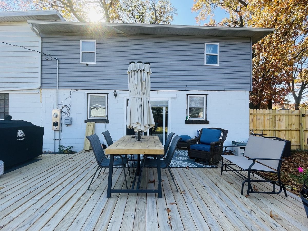
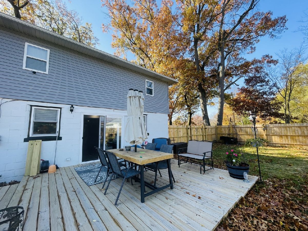
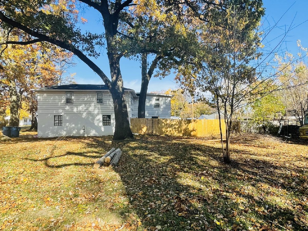
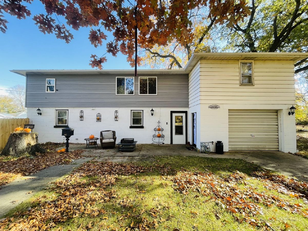
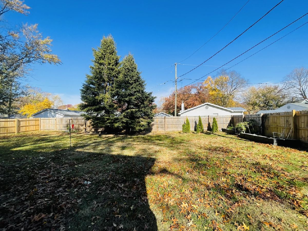
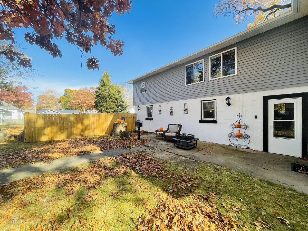
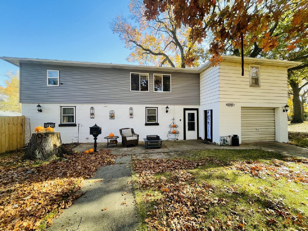
Room Specifics
Total Bedrooms: 4
Bedrooms Above Ground: 4
Bedrooms Below Ground: 0
Dimensions: —
Floor Type: —
Dimensions: —
Floor Type: —
Dimensions: —
Floor Type: —
Full Bathrooms: 3
Bathroom Amenities: —
Bathroom in Basement: 0
Rooms: —
Basement Description: None
Other Specifics
| 1 | |
| — | |
| Concrete,Gravel | |
| — | |
| — | |
| 199X129 | |
| — | |
| — | |
| — | |
| — | |
| Not in DB | |
| — | |
| — | |
| — | |
| — |
Tax History
| Year | Property Taxes |
|---|---|
| 2024 | $1,613 |
Contact Agent
Nearby Similar Homes
Nearby Sold Comparables
Contact Agent
Listing Provided By
RE/MAX 1st Choice

