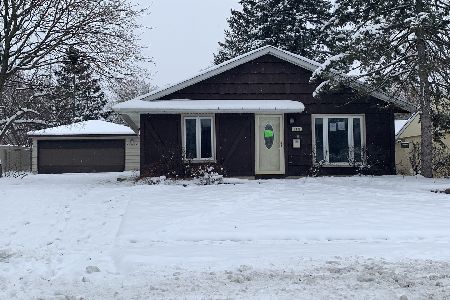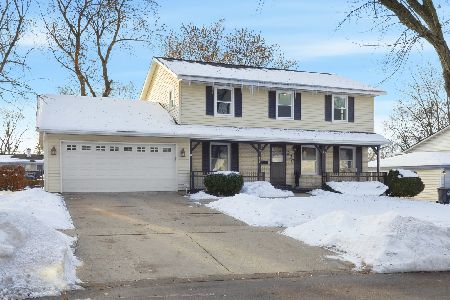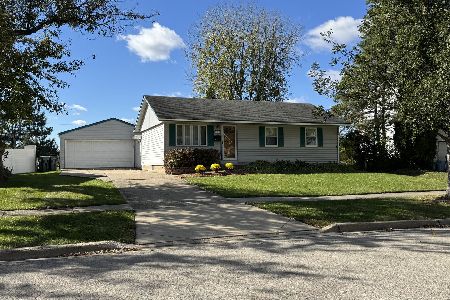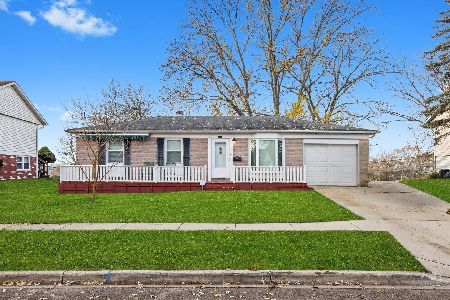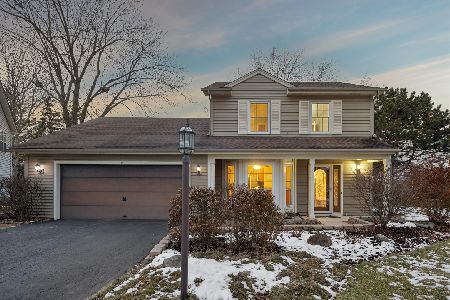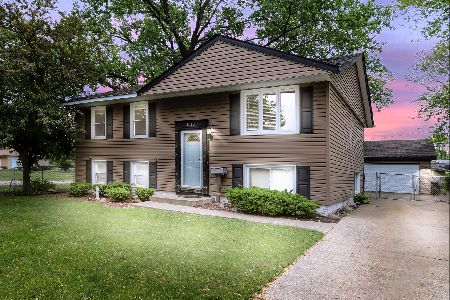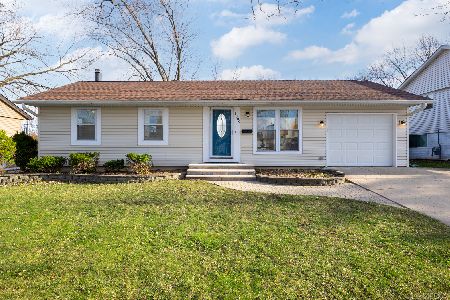1301 Kennedy Drive, Streamwood, Illinois 60107
$220,000
|
Sold
|
|
| Status: | Closed |
| Sqft: | 1,601 |
| Cost/Sqft: | $137 |
| Beds: | 4 |
| Baths: | 2 |
| Year Built: | 1972 |
| Property Taxes: | $6,569 |
| Days On Market: | 2495 |
| Lot Size: | 0,19 |
Description
Large and Spacious 4 bedroom ranch with two full updated baths waiting for your growing family, this home provides newer siding, windows, roof, and hot water heater, huge kitchen with solid surface counters , extra large eating area, every bedroom has ceiling fans and classy wood blinds, newer sliders off the kitchen leading to a huge fenced-in back yard with concrete patio and storage shed, home is maintenance free and is n excellent condition ready for you to just move your furniture in and start enjoying
Property Specifics
| Single Family | |
| — | |
| Ranch | |
| 1972 | |
| None | |
| — | |
| No | |
| 0.19 |
| Cook | |
| Glenbrook | |
| 0 / Not Applicable | |
| None | |
| Public | |
| Public Sewer | |
| 10324813 | |
| 06134090200000 |
Nearby Schools
| NAME: | DISTRICT: | DISTANCE: | |
|---|---|---|---|
|
Grade School
Glenbrook Elementary School |
46 | — | |
|
Middle School
Canton Middle School |
46 | Not in DB | |
|
High School
Streamwood High School |
46 | Not in DB | |
Property History
| DATE: | EVENT: | PRICE: | SOURCE: |
|---|---|---|---|
| 10 May, 2016 | Sold | $207,900 | MRED MLS |
| 30 Mar, 2016 | Under contract | $204,900 | MRED MLS |
| 8 Feb, 2016 | Listed for sale | $204,900 | MRED MLS |
| 8 May, 2019 | Sold | $220,000 | MRED MLS |
| 1 Apr, 2019 | Under contract | $219,900 | MRED MLS |
| 28 Mar, 2019 | Listed for sale | $219,900 | MRED MLS |
Room Specifics
Total Bedrooms: 4
Bedrooms Above Ground: 4
Bedrooms Below Ground: 0
Dimensions: —
Floor Type: Carpet
Dimensions: —
Floor Type: Carpet
Dimensions: —
Floor Type: Carpet
Full Bathrooms: 2
Bathroom Amenities: Whirlpool
Bathroom in Basement: 0
Rooms: No additional rooms
Basement Description: Slab
Other Specifics
| 1 | |
| Concrete Perimeter | |
| Concrete | |
| Patio | |
| Fenced Yard | |
| 73X125X47X68X69 | |
| Pull Down Stair | |
| Full | |
| Wood Laminate Floors, First Floor Bedroom, First Floor Laundry, First Floor Full Bath | |
| Range, Microwave, Dishwasher, Refrigerator, Washer, Dryer, Disposal | |
| Not in DB | |
| Sidewalks, Street Lights, Street Paved | |
| — | |
| — | |
| — |
Tax History
| Year | Property Taxes |
|---|---|
| 2016 | $4,422 |
| 2019 | $6,569 |
Contact Agent
Nearby Similar Homes
Nearby Sold Comparables
Contact Agent
Listing Provided By
RE/MAX Properties Northwest

