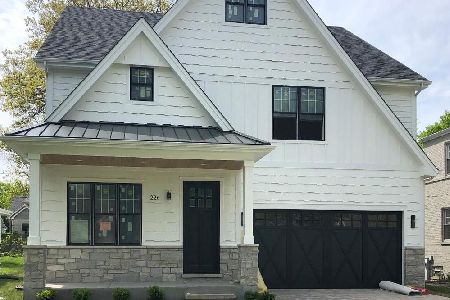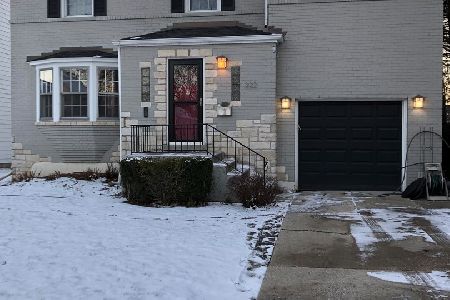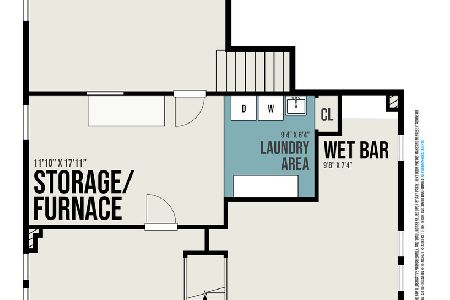1301 Maple Avenue, La Grange, Illinois 60525
$846,000
|
Sold
|
|
| Status: | Closed |
| Sqft: | 2,885 |
| Cost/Sqft: | $302 |
| Beds: | 4 |
| Baths: | 3 |
| Year Built: | 1944 |
| Property Taxes: | $19,109 |
| Days On Market: | 1555 |
| Lot Size: | 0,27 |
Description
This stunning 4bd/2.5 bath home completely renovated in 2013, is on a large corner lot in a lovely neighborhood. From the open-concept kitchen and living space to the large landscaped yard, there is plenty of room for the whole family to enjoy. First floor boasts a gorgeous kitchen with custom cabinets, granite countertops, ss appliances, built-in double ovens and microwave, tile backsplash, oversized island with pendant lighting overlooking the family room. Mudroom from back patio to kitchen area. Dining room with sliding glass doors to brick paver patio, living room, fireplace, bathroom and first floor laundry. Second floor includes a tranquil primary suite with a full bath, double vanities, ceramic tile shower and two walk-in closets. 3 additional bedrooms, one currently being used as a home office, and full bath. Hardwoods and lots of windows throughout the first and second floors. Finished basement includes two spacious areas, a fireplace, closet, utility room and finished crawl space for storage. Charming neighborhood with highly acclaimed schools, walk to Metra train and vibrant downtown LaGrange with its delightful shops and restaurants. Pool table and fridge in basement negotiable. Wine fridge in basement included.
Property Specifics
| Single Family | |
| — | |
| Colonial | |
| 1944 | |
| Full | |
| — | |
| No | |
| 0.27 |
| Cook | |
| — | |
| 0 / Not Applicable | |
| None | |
| Lake Michigan | |
| Public Sewer | |
| 11254365 | |
| 18054100200000 |
Nearby Schools
| NAME: | DISTRICT: | DISTANCE: | |
|---|---|---|---|
|
Grade School
Cossitt Avenue Elementary School |
102 | — | |
|
Middle School
Park Junior High School |
102 | Not in DB | |
|
High School
Lyons Twp High School |
204 | Not in DB | |
Property History
| DATE: | EVENT: | PRICE: | SOURCE: |
|---|---|---|---|
| 5 Jan, 2022 | Sold | $846,000 | MRED MLS |
| 8 Nov, 2021 | Under contract | $870,000 | MRED MLS |
| 24 Oct, 2021 | Listed for sale | $870,000 | MRED MLS |
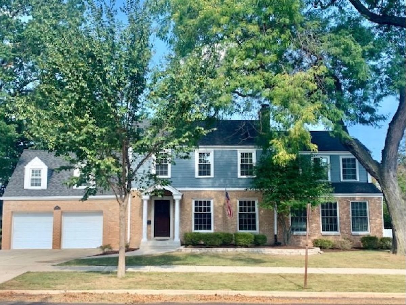
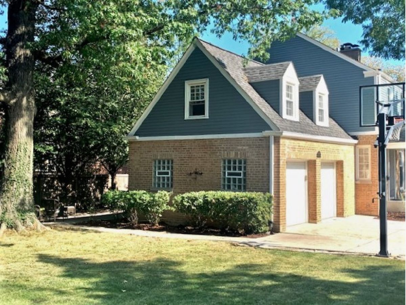
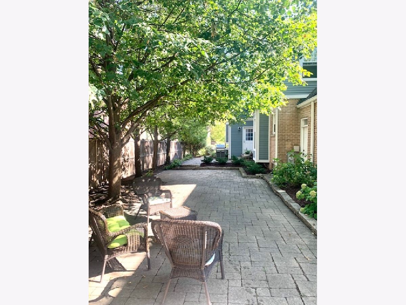
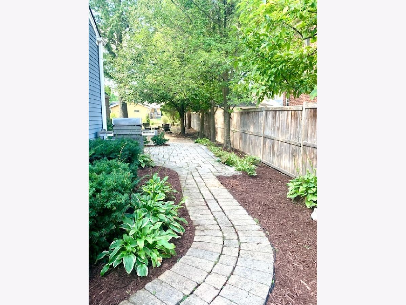
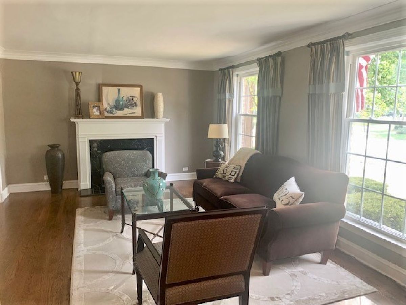
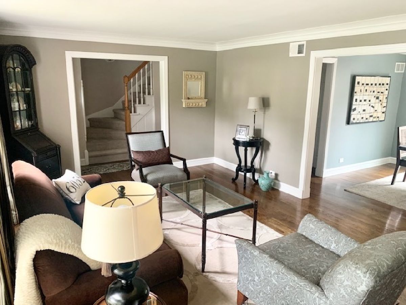
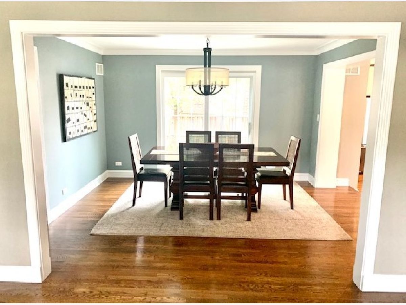
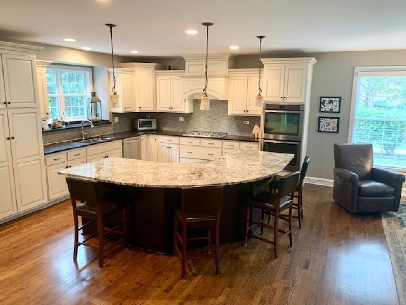
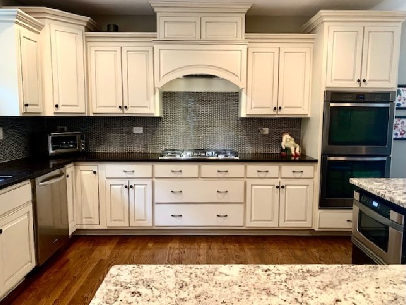
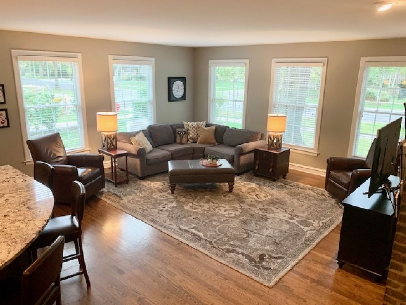
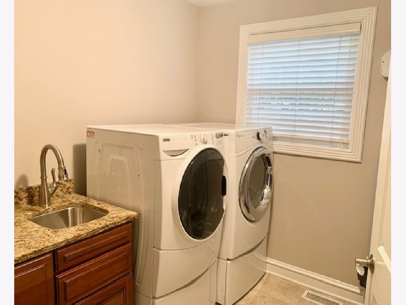
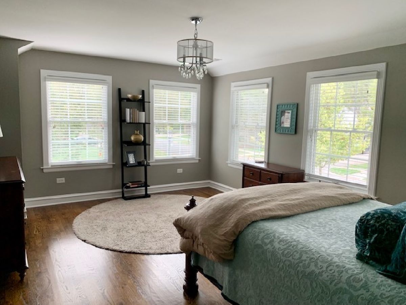
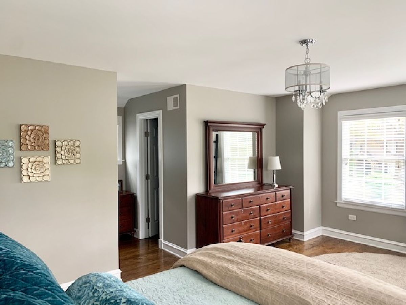
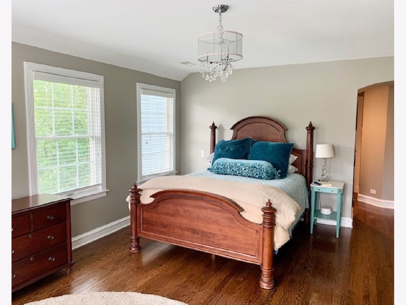
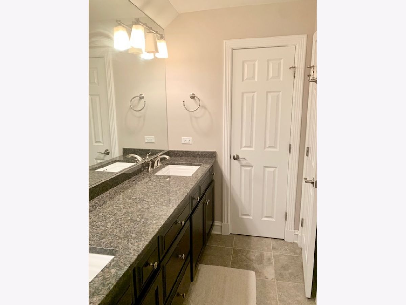
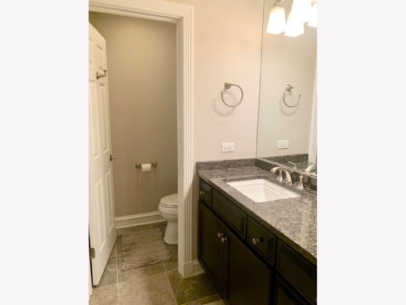
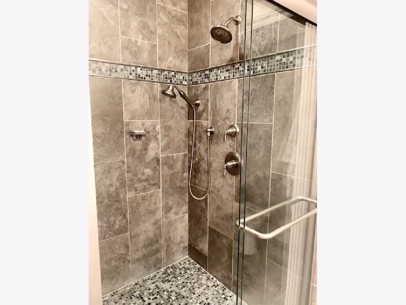
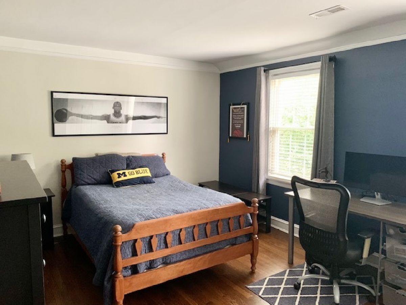
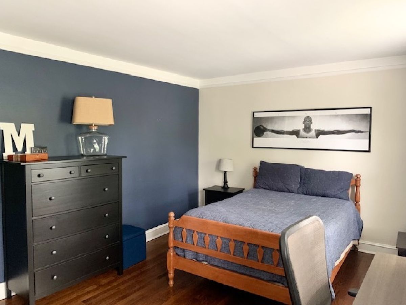
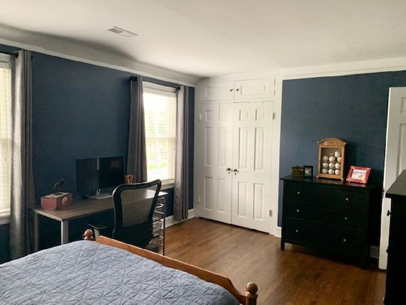
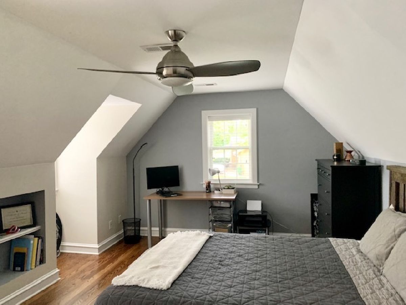
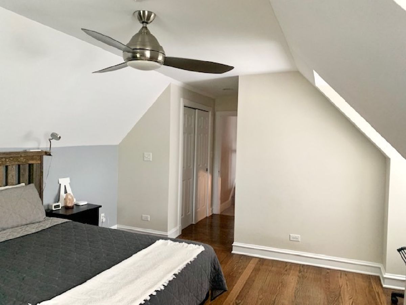
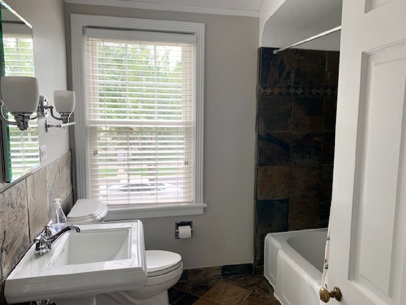
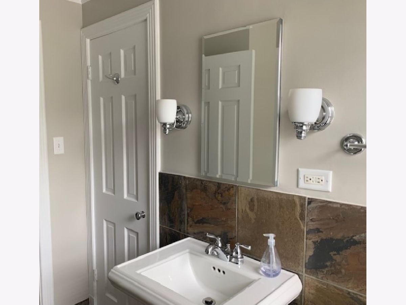
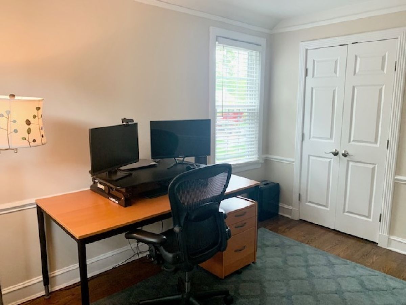
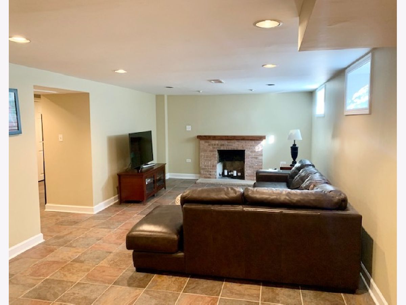
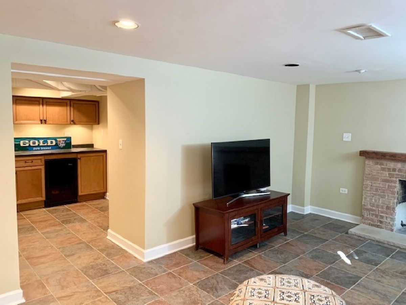
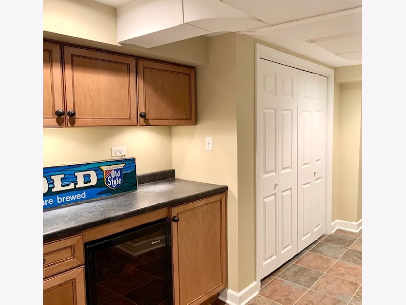
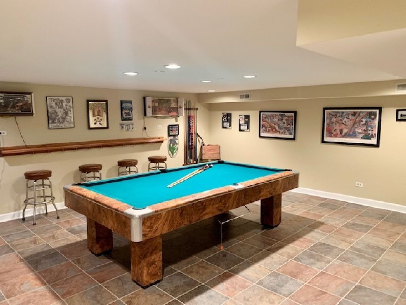
Room Specifics
Total Bedrooms: 4
Bedrooms Above Ground: 4
Bedrooms Below Ground: 0
Dimensions: —
Floor Type: Hardwood
Dimensions: —
Floor Type: Hardwood
Dimensions: —
Floor Type: Hardwood
Full Bathrooms: 3
Bathroom Amenities: Separate Shower,Double Sink
Bathroom in Basement: 0
Rooms: Mud Room,Recreation Room,Utility Room-Lower Level,Game Room
Basement Description: Finished,Crawl
Other Specifics
| 2 | |
| Concrete Perimeter | |
| Concrete | |
| Brick Paver Patio, Storms/Screens | |
| Corner Lot,Landscaped,Mature Trees | |
| 11675 | |
| Pull Down Stair | |
| Full | |
| Hardwood Floors, First Floor Laundry, Walk-In Closet(s) | |
| Double Oven, Microwave, Dishwasher, Refrigerator, Washer, Dryer, Disposal, Stainless Steel Appliance(s), Cooktop, Range Hood | |
| Not in DB | |
| Curbs, Street Lights, Street Paved | |
| — | |
| — | |
| Wood Burning |
Tax History
| Year | Property Taxes |
|---|---|
| 2022 | $19,109 |
Contact Agent
Nearby Similar Homes
Nearby Sold Comparables
Contact Agent
Listing Provided By
4 Sale Realty Advantage







