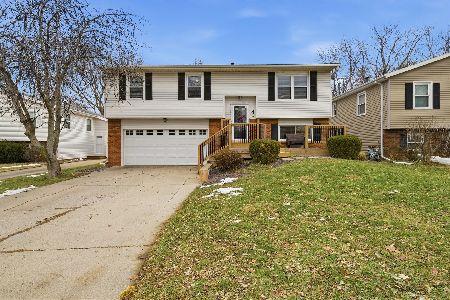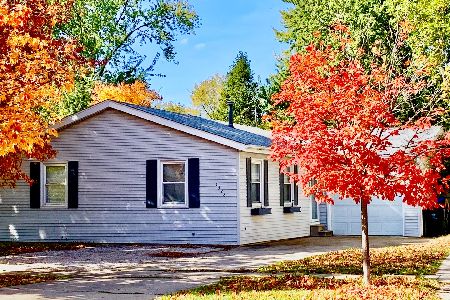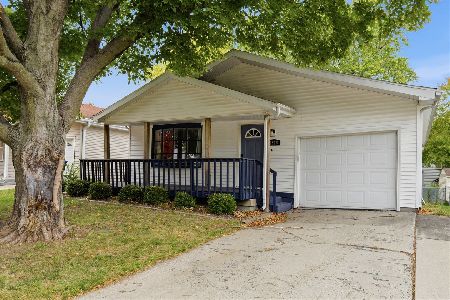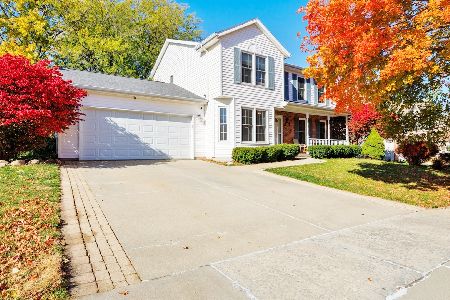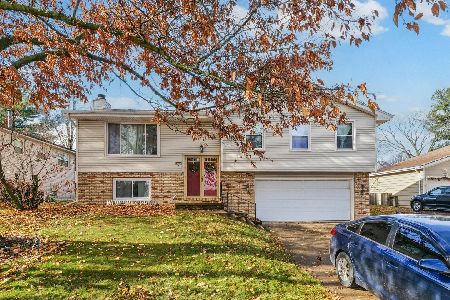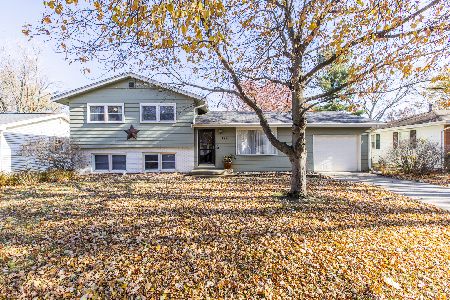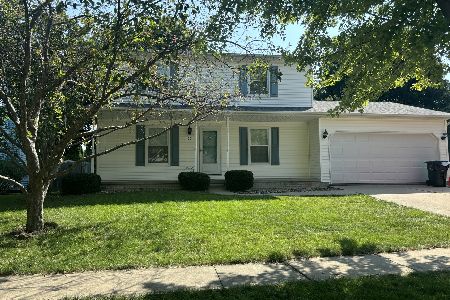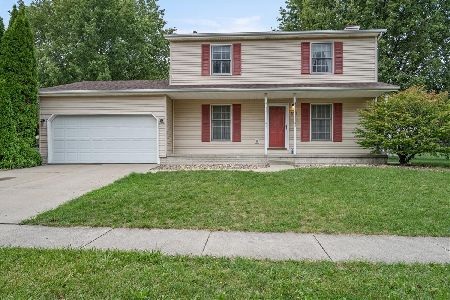1301 Mill Creek Road, Bloomington, Illinois 61704
$168,000
|
Sold
|
|
| Status: | Closed |
| Sqft: | 1,512 |
| Cost/Sqft: | $112 |
| Beds: | 3 |
| Baths: | 3 |
| Year Built: | 1993 |
| Property Taxes: | $3,972 |
| Days On Market: | 2499 |
| Lot Size: | 0,22 |
Description
This is it!! Traditional 2 story home with everything on your check-list. Large 18 x 12 master bedroom with 2 closets and on-suite master bath. Finished basement with bonus area for guests, play area, workout or office space. Exit through the Fully fenced backyard to Clearwater Park. This community outdoor recreation space has kids' play sets, paved trails & a flat, grassy field. Updates since purchase include: new patio door, roof 3 years, windows 4 years, doors and trim, garage door and SS appliances. Make this home!
Property Specifics
| Single Family | |
| — | |
| Traditional | |
| 1993 | |
| Full | |
| — | |
| No | |
| 0.22 |
| Mc Lean | |
| Highlands | |
| 0 / Not Applicable | |
| None | |
| Public | |
| Public Sewer | |
| 10268592 | |
| 14363290110000 |
Nearby Schools
| NAME: | DISTRICT: | DISTANCE: | |
|---|---|---|---|
|
Grade School
Colene Hoose Elementary |
5 | — | |
|
Middle School
Chiddix Jr High |
5 | Not in DB | |
|
High School
Normal Community High School |
5 | Not in DB | |
Property History
| DATE: | EVENT: | PRICE: | SOURCE: |
|---|---|---|---|
| 23 May, 2007 | Sold | $161,000 | MRED MLS |
| 2 Apr, 2007 | Under contract | $164,700 | MRED MLS |
| 5 Feb, 2007 | Listed for sale | $164,700 | MRED MLS |
| 29 Oct, 2012 | Sold | $154,900 | MRED MLS |
| 14 Sep, 2012 | Under contract | $157,900 | MRED MLS |
| 25 Jul, 2012 | Listed for sale | $159,900 | MRED MLS |
| 29 Mar, 2019 | Sold | $168,000 | MRED MLS |
| 12 Feb, 2019 | Under contract | $169,900 | MRED MLS |
| 9 Feb, 2019 | Listed for sale | $169,900 | MRED MLS |
| 29 Aug, 2024 | Sold | $258,000 | MRED MLS |
| 15 Jul, 2024 | Under contract | $258,000 | MRED MLS |
| 15 Jul, 2024 | Listed for sale | $258,000 | MRED MLS |
Room Specifics
Total Bedrooms: 3
Bedrooms Above Ground: 3
Bedrooms Below Ground: 0
Dimensions: —
Floor Type: Carpet
Dimensions: —
Floor Type: Carpet
Full Bathrooms: 3
Bathroom Amenities: —
Bathroom in Basement: 0
Rooms: Workshop,Family Room
Basement Description: Partially Finished
Other Specifics
| 2 | |
| Block | |
| Concrete | |
| Deck, Porch | |
| — | |
| 84 X 115 | |
| — | |
| Full | |
| First Floor Laundry | |
| Range, Microwave, Dishwasher | |
| Not in DB | |
| Sidewalks, Street Lights, Street Paved | |
| — | |
| — | |
| Wood Burning |
Tax History
| Year | Property Taxes |
|---|---|
| 2007 | $3,381 |
| 2012 | $3,659 |
| 2019 | $3,972 |
Contact Agent
Nearby Similar Homes
Nearby Sold Comparables
Contact Agent
Listing Provided By
RE/MAX Rising

