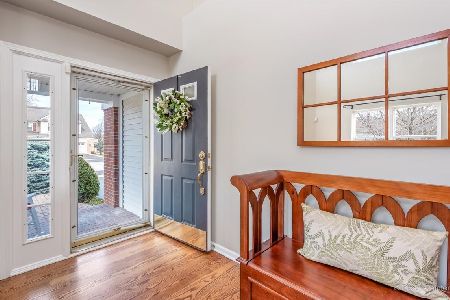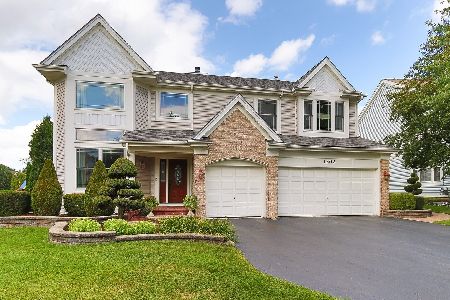1301 Mulberry Lane, Cary, Illinois 60013
$460,000
|
Sold
|
|
| Status: | Closed |
| Sqft: | 3,073 |
| Cost/Sqft: | $146 |
| Beds: | 4 |
| Baths: | 4 |
| Year Built: | 2001 |
| Property Taxes: | $13,163 |
| Days On Market: | 662 |
| Lot Size: | 0,34 |
Description
Please submit best & final offer to listing agent by Sunday 4/7 at 12pm. This perfectly situated home showcases a professionally landscaped exterior adorned with flowering trees and shrubs. Step inside to discover a bright and airy interior, flooded with natural light from expansive windows and enhanced by soaring ceilings. The main level boasts elegant hardwood floors that seamlessly flow through the dining room, family room, and kitchen. The spacious eat-in kitchen provides an abundance of cabinets for ample storage and seamlessly connects to the cozy family room, complete with a fireplace-a perfect haven for relaxation and cherished moments with loved ones. Adding further versatility, a convenient first-floor office space enhances the functionality of this home. Venture upstairs to find generously sized bedrooms, each bathed in an abundance of natural light. The huge master suite is a true oasis, featuring two impressive illuminated vanities, a luxurious drop-in tub, and a refreshing walk-in shower, offering a spa like experience within the comforts of home. Downstairs, the finished basement offers an abundance of recreational space along with a full bathroom, providing immense value and convenience to the property. French doors in the kitchen open up to reveal a stunning backyard and a charming brick paver patio, creating an idyllic setting for your family to enjoy cherished moments together. Noteworthy updates include a new roof, new HVAC, and new kitchen countertops in 2022; new water heater, and water softener installed in 2020; washer replaced 2024, as well as dishwasher replaced in 2019. Located within a highly regarded school district and a friendly neighborhood, this remarkable home presents a perfect 10 in terms of quality and amenities. Don't let this opportunity pass you by-seize the chance to make this your dream home!
Property Specifics
| Single Family | |
| — | |
| — | |
| 2001 | |
| — | |
| — | |
| No | |
| 0.34 |
| — | |
| Cambria | |
| — / Not Applicable | |
| — | |
| — | |
| — | |
| 12006214 | |
| 1914102001 |
Nearby Schools
| NAME: | DISTRICT: | DISTANCE: | |
|---|---|---|---|
|
Grade School
Briargate Elementary School |
26 | — | |
|
Middle School
Cary Junior High School |
26 | Not in DB | |
|
High School
Cary-grove Community High School |
155 | Not in DB | |
Property History
| DATE: | EVENT: | PRICE: | SOURCE: |
|---|---|---|---|
| 26 Apr, 2021 | Sold | $409,900 | MRED MLS |
| 26 Mar, 2021 | Under contract | $419,900 | MRED MLS |
| — | Last price change | $429,900 | MRED MLS |
| 19 Mar, 2021 | Listed for sale | $429,900 | MRED MLS |
| 7 May, 2024 | Sold | $460,000 | MRED MLS |
| 7 Apr, 2024 | Under contract | $449,900 | MRED MLS |
| 1 Apr, 2024 | Listed for sale | $449,900 | MRED MLS |
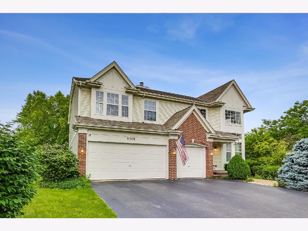
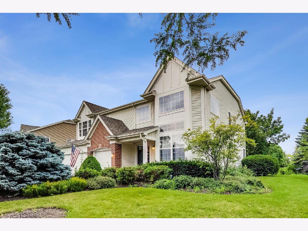
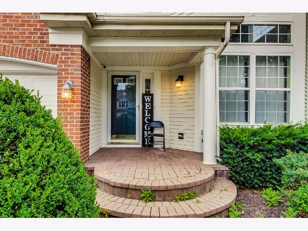
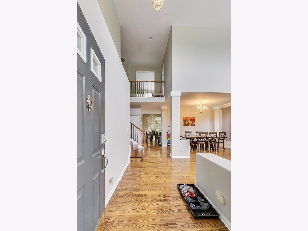
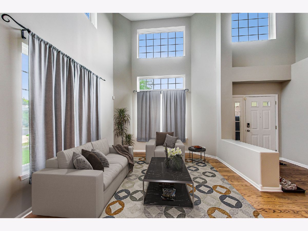
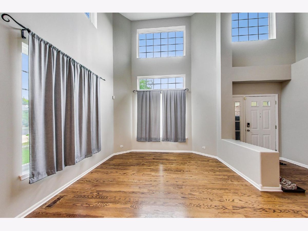
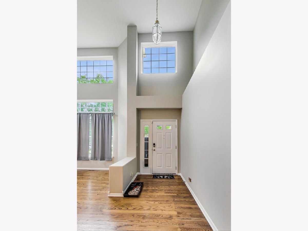
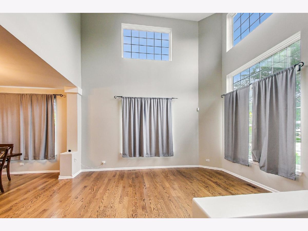
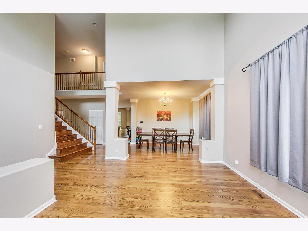
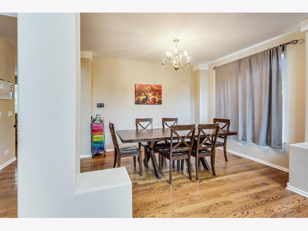
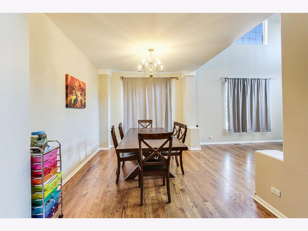
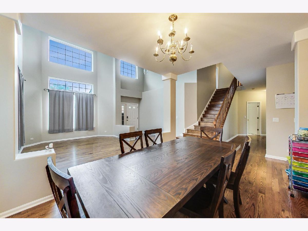
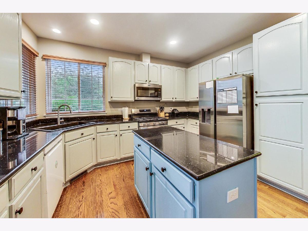
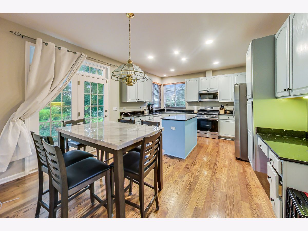
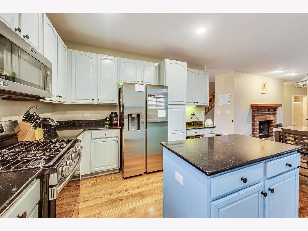
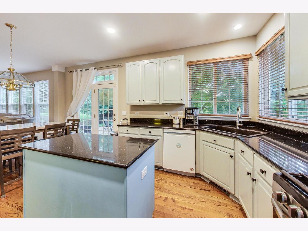
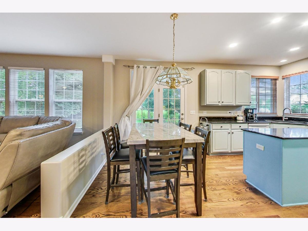
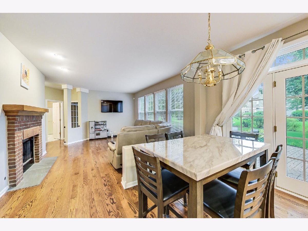
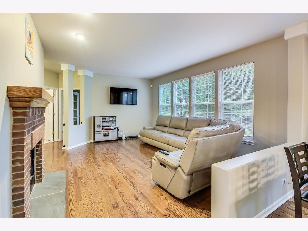
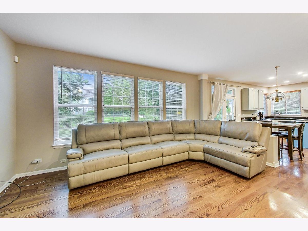
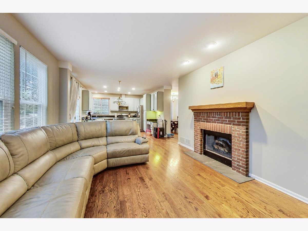
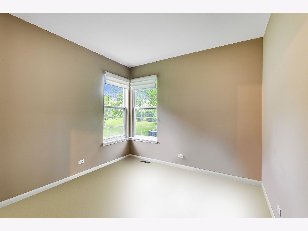
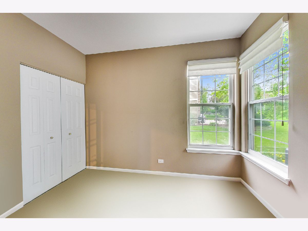
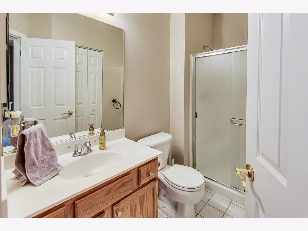
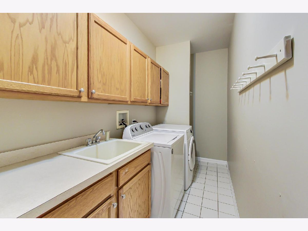
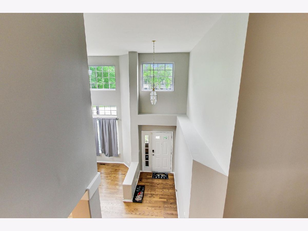
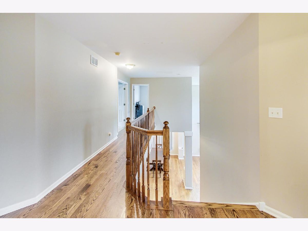
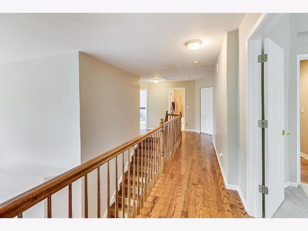
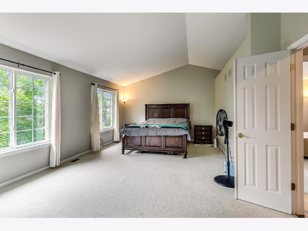
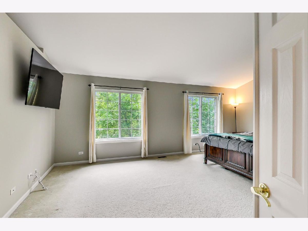
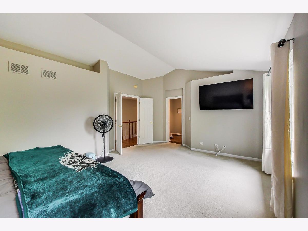
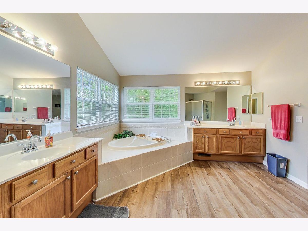
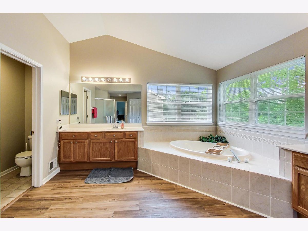
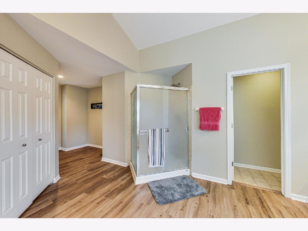
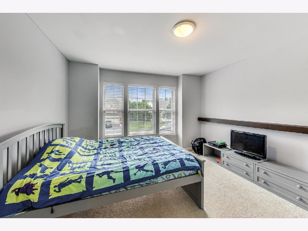
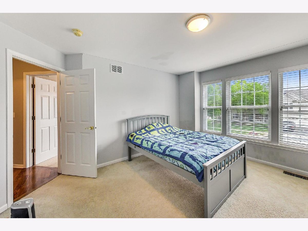
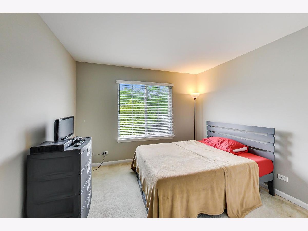
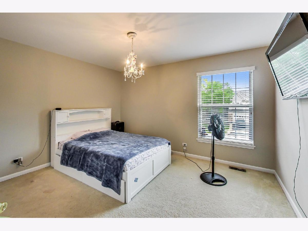
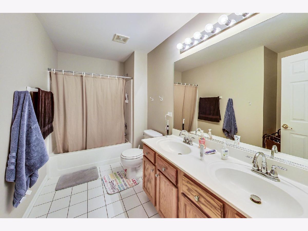
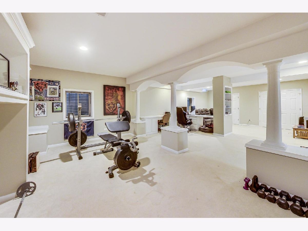
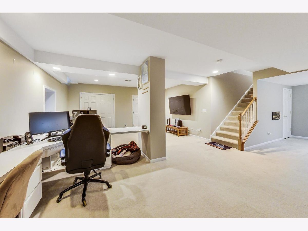
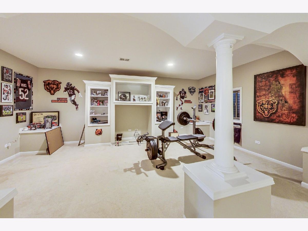
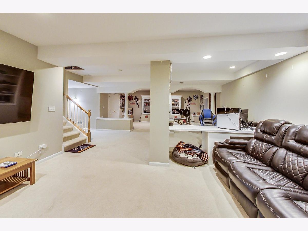
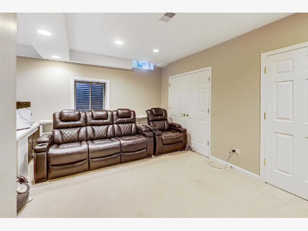
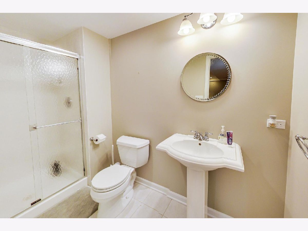
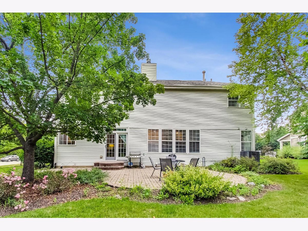
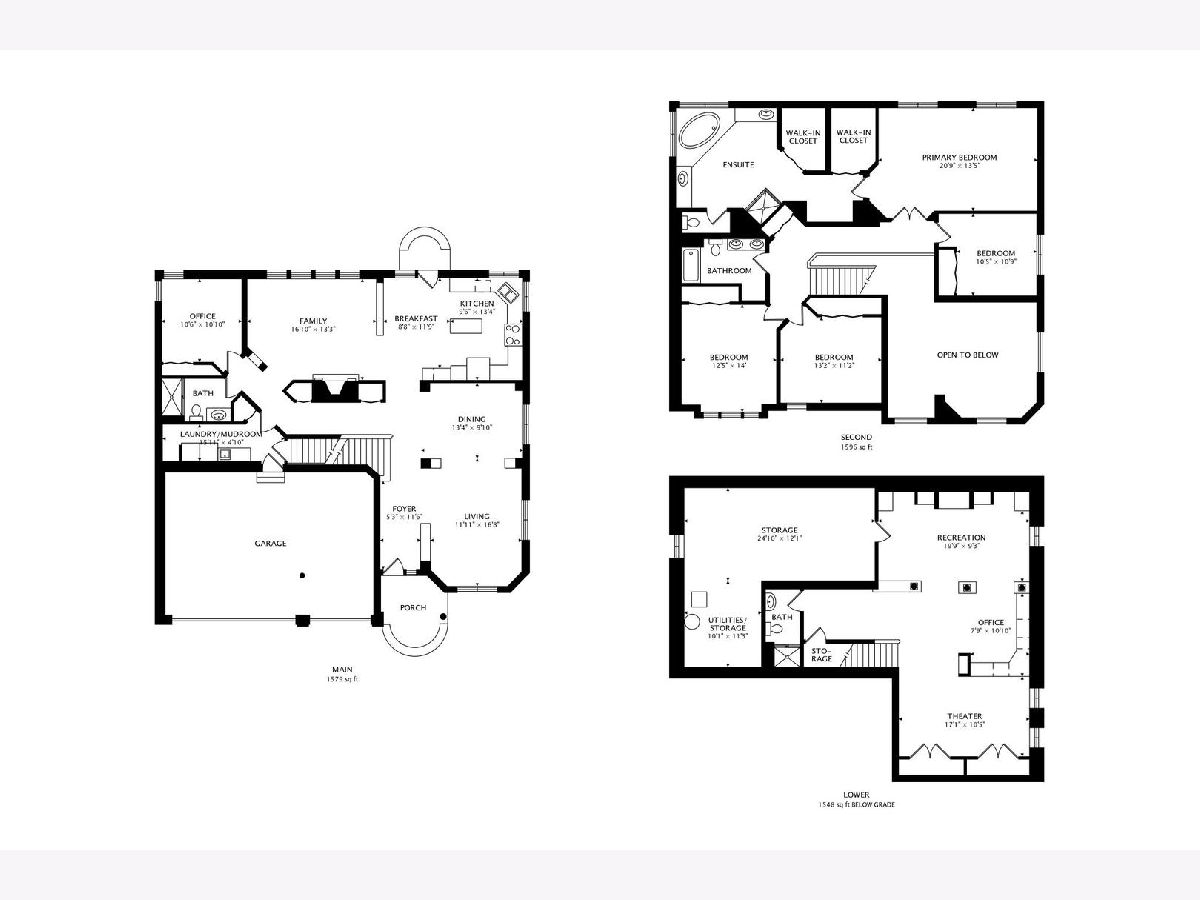
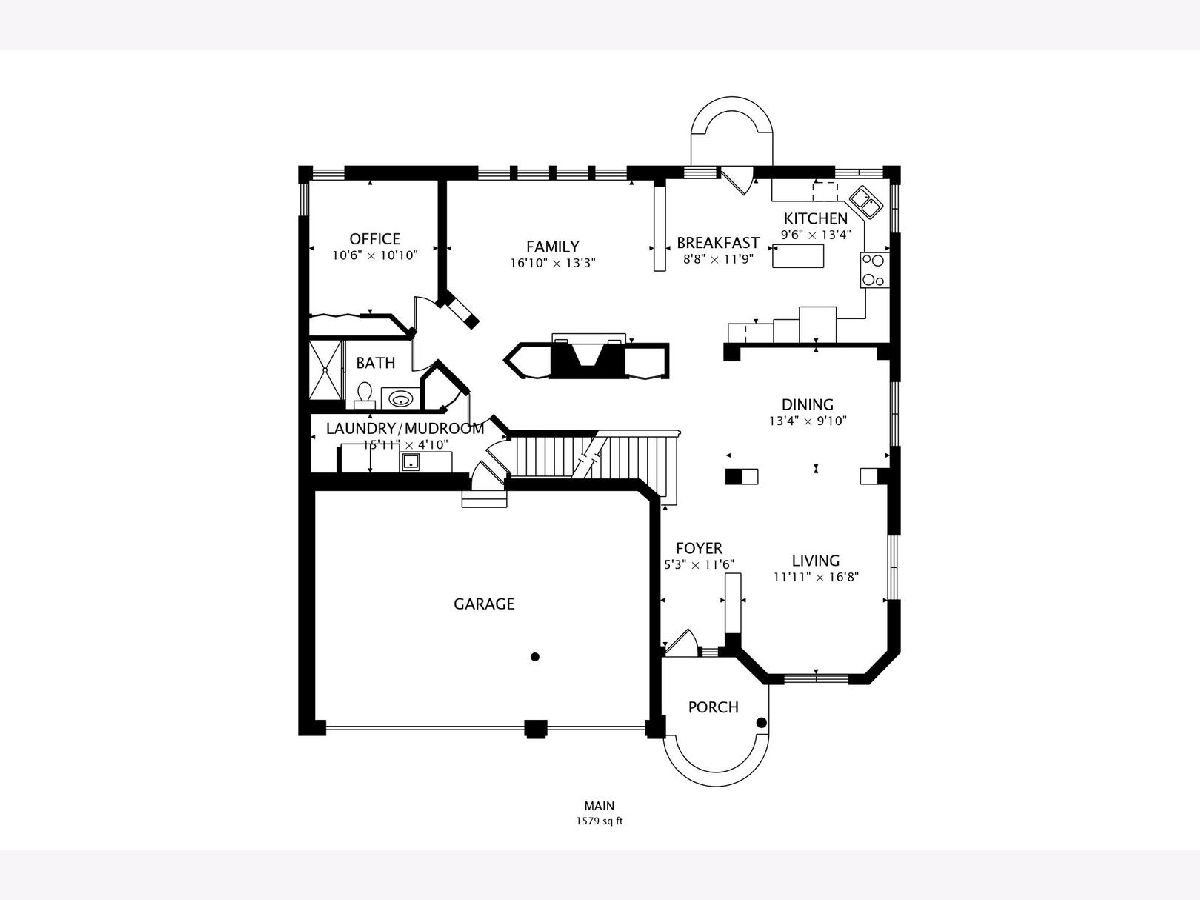
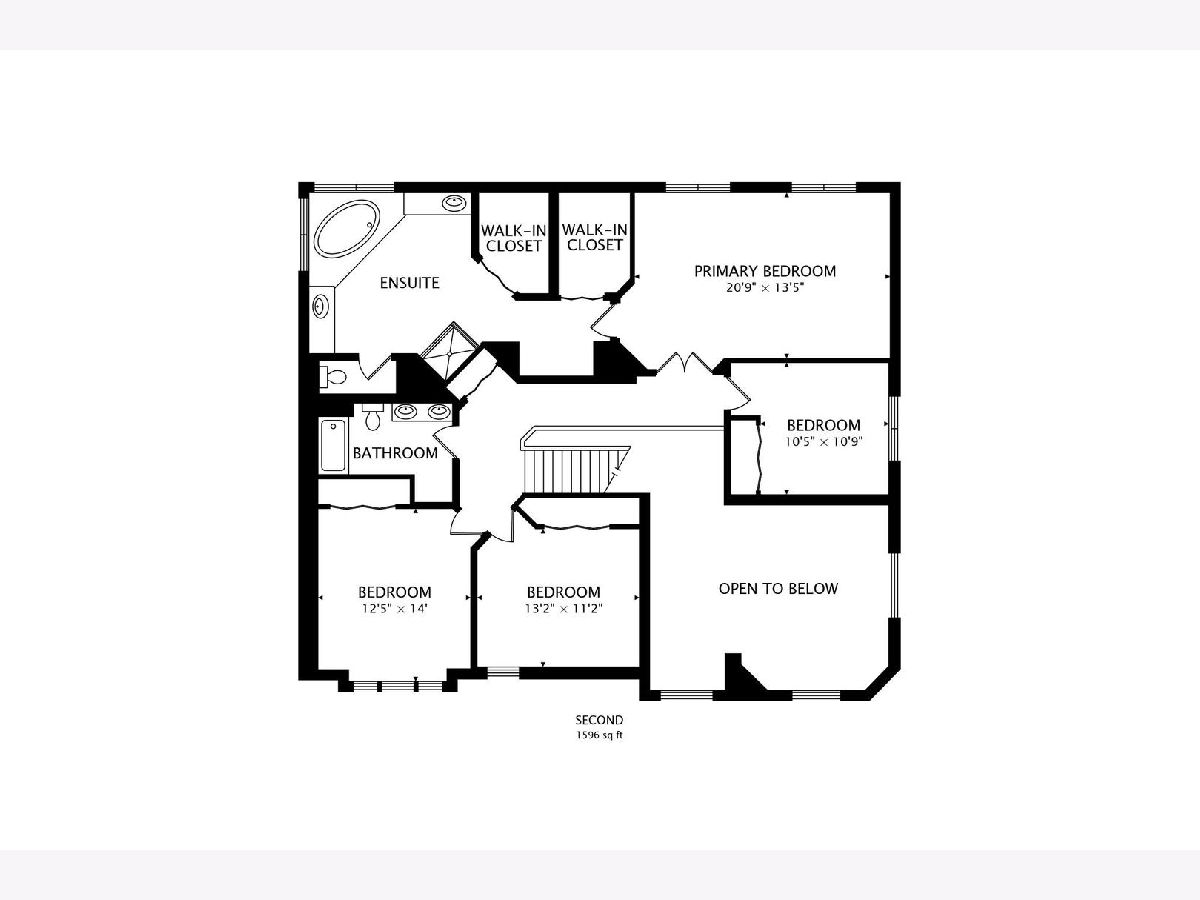
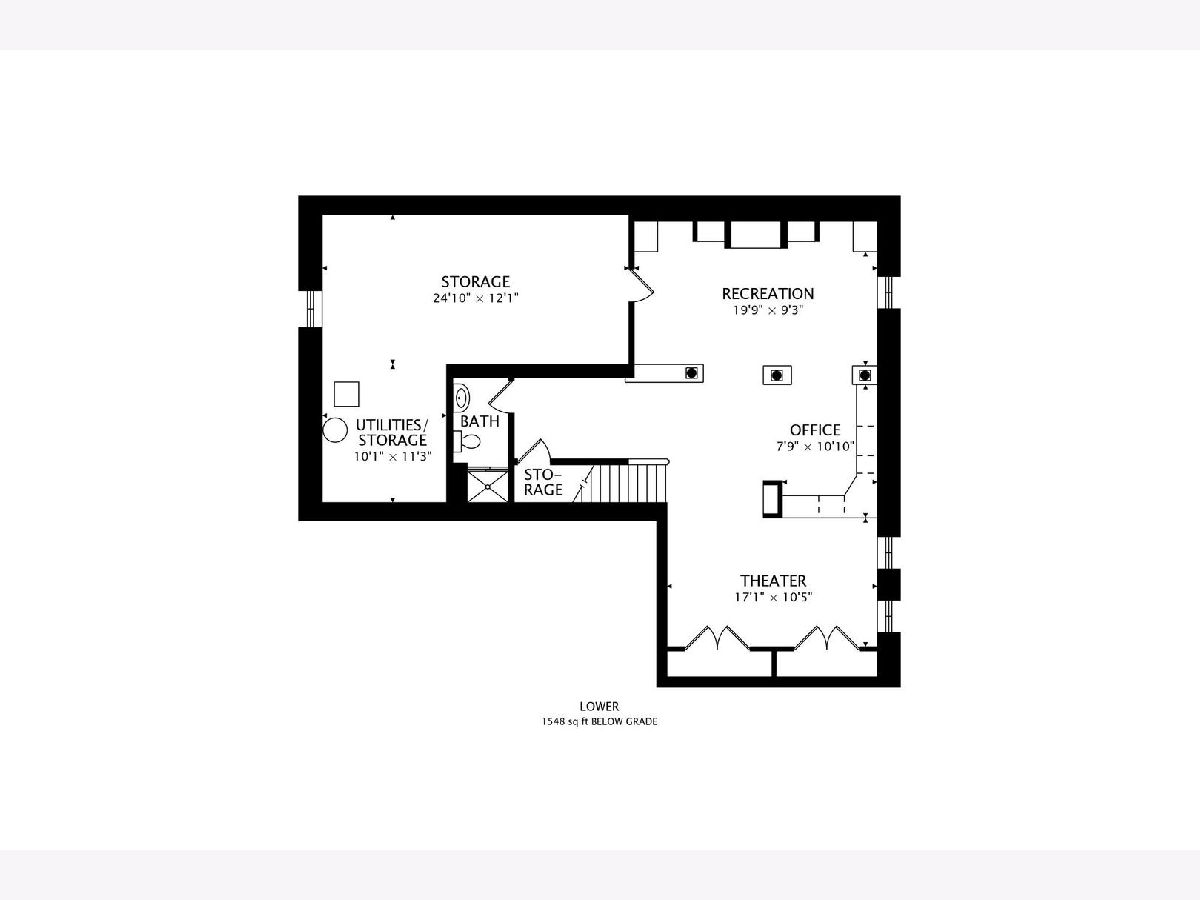
Room Specifics
Total Bedrooms: 4
Bedrooms Above Ground: 4
Bedrooms Below Ground: 0
Dimensions: —
Floor Type: —
Dimensions: —
Floor Type: —
Dimensions: —
Floor Type: —
Full Bathrooms: 4
Bathroom Amenities: Separate Shower,Double Sink,Soaking Tub
Bathroom in Basement: 1
Rooms: —
Basement Description: Finished
Other Specifics
| 3 | |
| — | |
| Asphalt | |
| — | |
| — | |
| 14578 | |
| — | |
| — | |
| — | |
| — | |
| Not in DB | |
| — | |
| — | |
| — | |
| — |
Tax History
| Year | Property Taxes |
|---|---|
| 2021 | $10,939 |
| 2024 | $13,163 |
Contact Agent
Contact Agent
Listing Provided By
@properties Christie's International Real Estate


