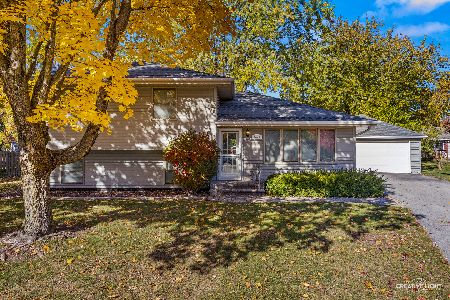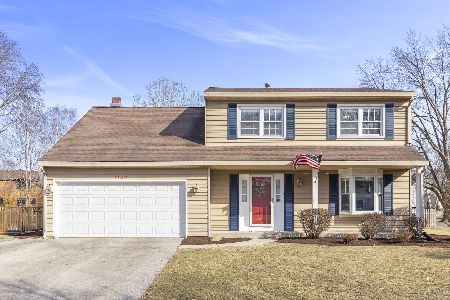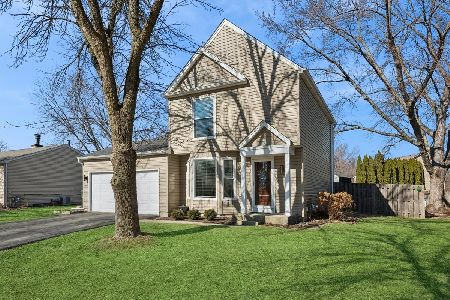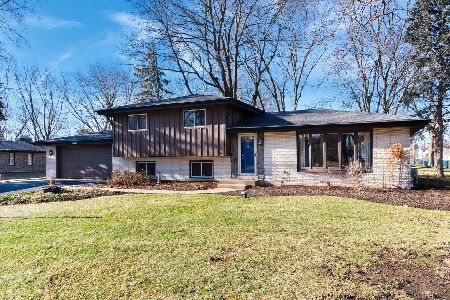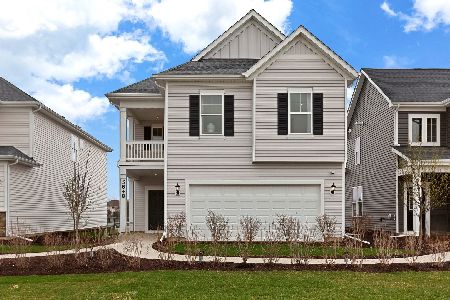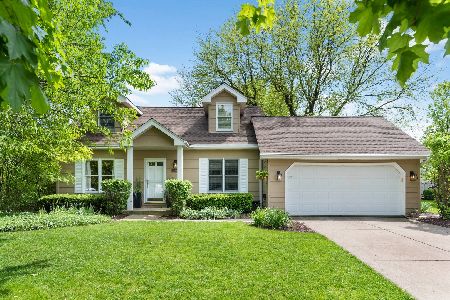1301 Peshtigo Avenue, Naperville, Illinois 60564
$365,000
|
Sold
|
|
| Status: | Closed |
| Sqft: | 2,270 |
| Cost/Sqft: | $167 |
| Beds: | 4 |
| Baths: | 3 |
| Year Built: | 1986 |
| Property Taxes: | $8,988 |
| Days On Market: | 1575 |
| Lot Size: | 0,23 |
Description
Located on large lot with deck close to school & parks. Newer roof, driveway, windows, oven/range, and washer. Family room with vaulted ceiling and stone fireplace. Master bedroom features vaulted ceiling, walk-in closet, and bath with soaking tub. Full basement, no crawl.
Property Specifics
| Single Family | |
| — | |
| Colonial | |
| 1986 | |
| Full | |
| 2 STORY | |
| No | |
| 0.23 |
| Will | |
| Springbrook Crossing | |
| — / Not Applicable | |
| None | |
| Lake Michigan | |
| Public Sewer, Sewer-Storm | |
| 11264842 | |
| 0701022130500000 |
Nearby Schools
| NAME: | DISTRICT: | DISTANCE: | |
|---|---|---|---|
|
Grade School
Clow Elementary School |
204 | — | |
|
Middle School
Gregory Middle School |
204 | Not in DB | |
|
High School
Neuqua Valley High School |
204 | Not in DB | |
Property History
| DATE: | EVENT: | PRICE: | SOURCE: |
|---|---|---|---|
| 5 May, 2020 | Under contract | $0 | MRED MLS |
| 1 Apr, 2020 | Listed for sale | $0 | MRED MLS |
| 20 Sep, 2020 | Under contract | $0 | MRED MLS |
| 13 Sep, 2020 | Listed for sale | $0 | MRED MLS |
| 10 Jan, 2022 | Sold | $365,000 | MRED MLS |
| 26 Nov, 2021 | Under contract | $379,900 | MRED MLS |
| 6 Nov, 2021 | Listed for sale | $379,900 | MRED MLS |
| 4 Apr, 2022 | Under contract | $0 | MRED MLS |
| 29 Mar, 2022 | Listed for sale | $0 | MRED MLS |
| 23 Jun, 2022 | Under contract | $0 | MRED MLS |
| 17 Jun, 2022 | Listed for sale | $0 | MRED MLS |
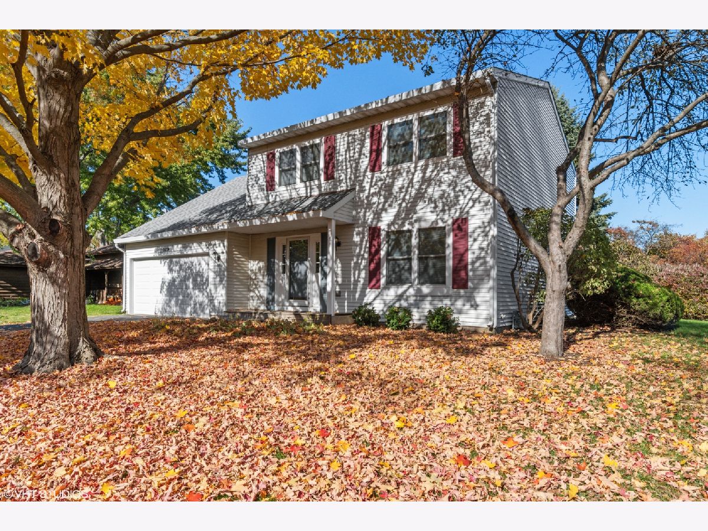
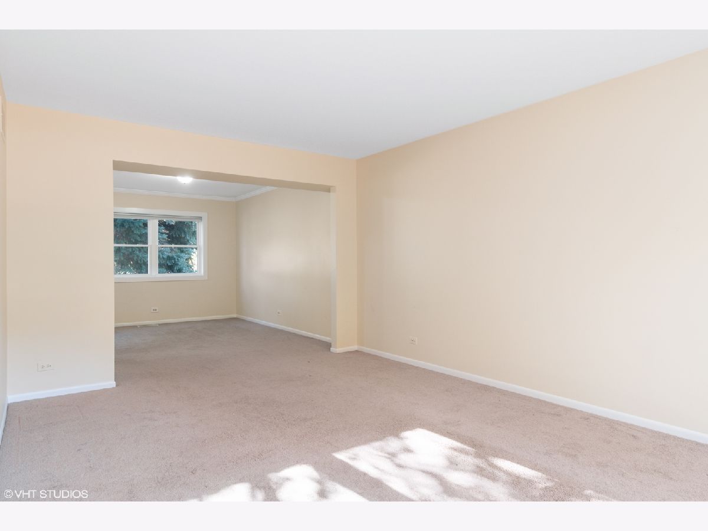
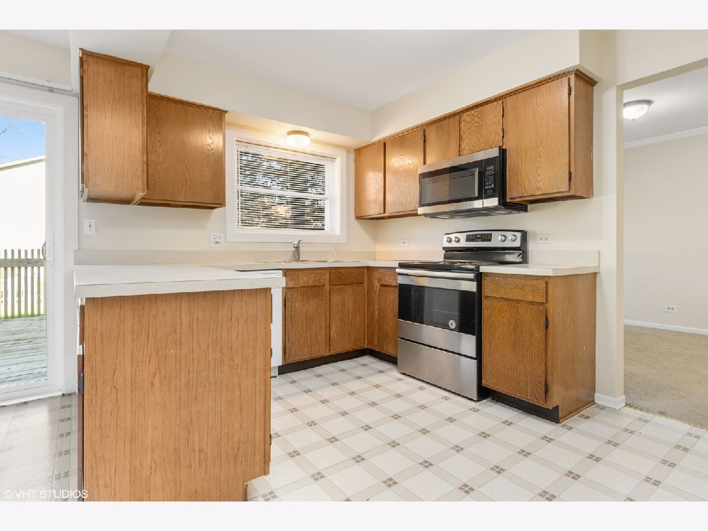
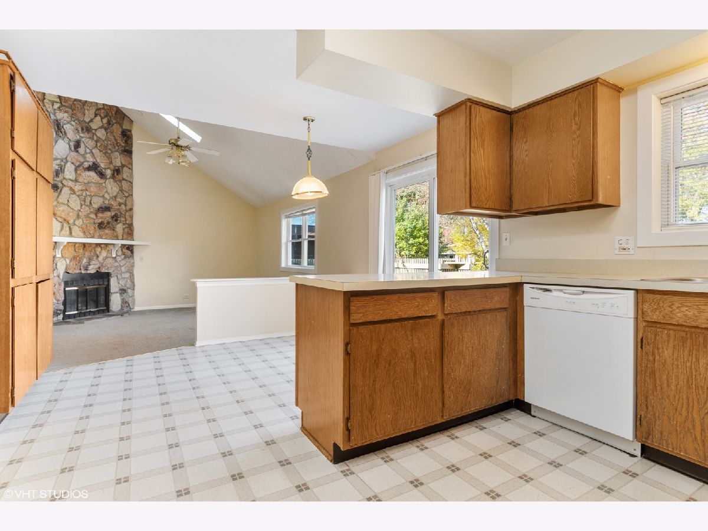
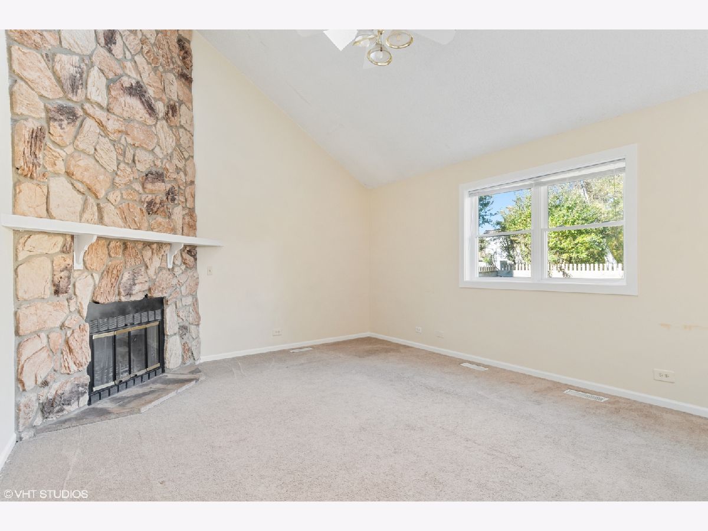


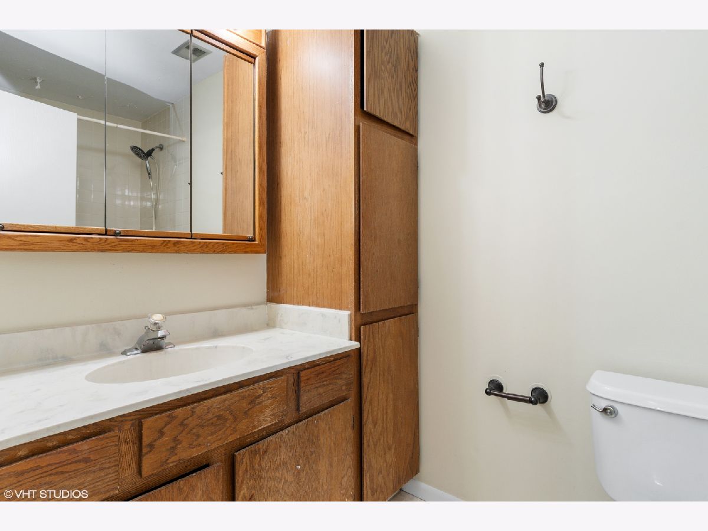
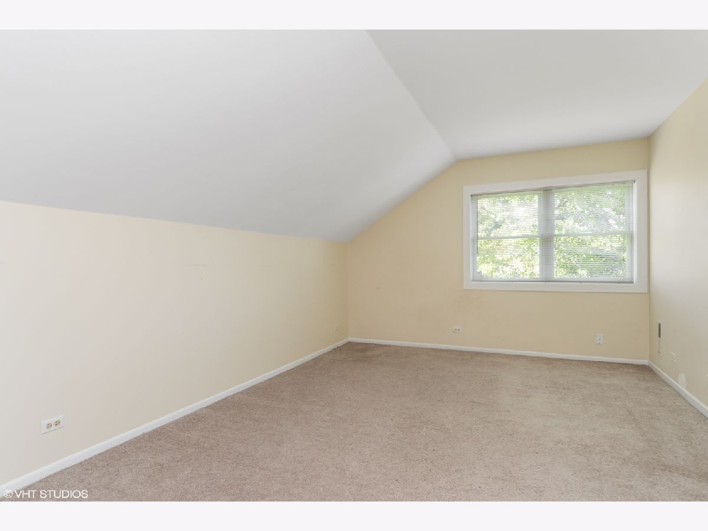

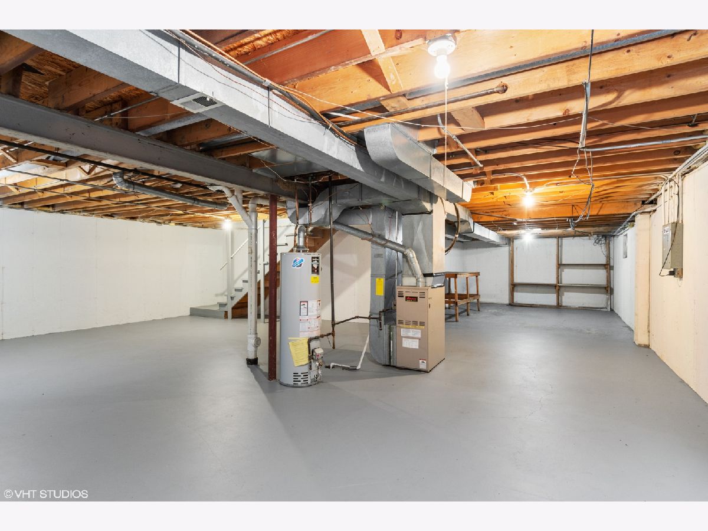
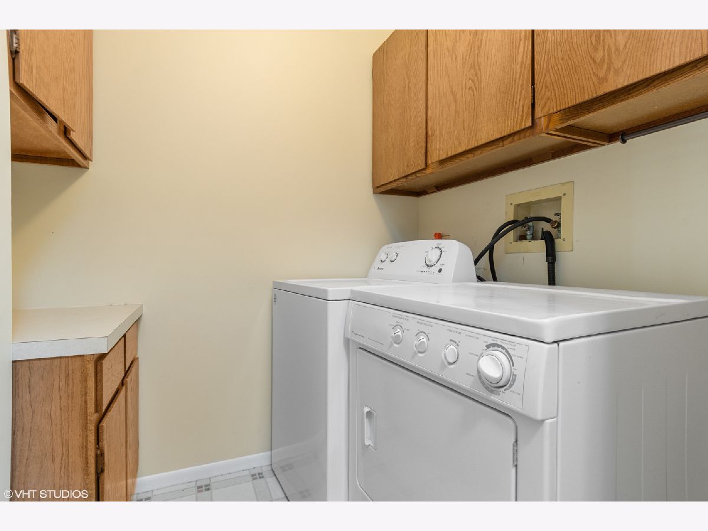
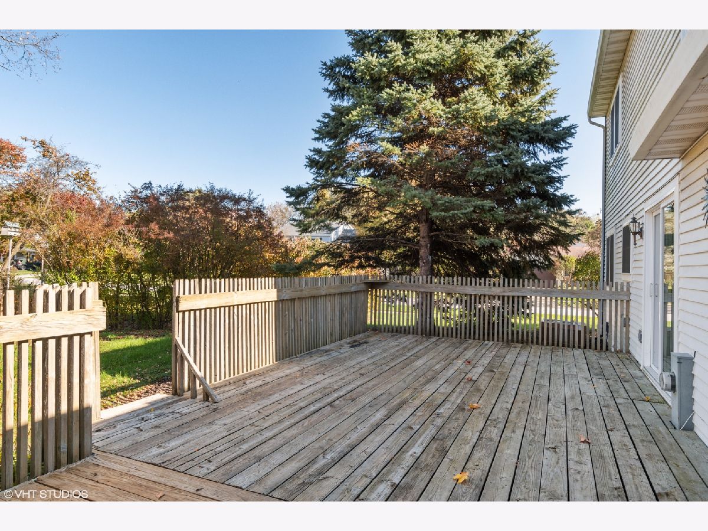
Room Specifics
Total Bedrooms: 4
Bedrooms Above Ground: 4
Bedrooms Below Ground: 0
Dimensions: —
Floor Type: Carpet
Dimensions: —
Floor Type: Carpet
Dimensions: —
Floor Type: Carpet
Full Bathrooms: 3
Bathroom Amenities: —
Bathroom in Basement: 0
Rooms: No additional rooms
Basement Description: Unfinished
Other Specifics
| 2 | |
| Concrete Perimeter | |
| Asphalt | |
| Deck | |
| Corner Lot,Mature Trees | |
| 86X117 | |
| Full | |
| Full | |
| Vaulted/Cathedral Ceilings, Skylight(s), First Floor Laundry, Walk-In Closet(s), Open Floorplan, Drapes/Blinds, Some Storm Doors | |
| Range, Microwave, Dishwasher, Refrigerator, Freezer, Washer, Dryer, Disposal, Range Hood | |
| Not in DB | |
| Curbs, Sidewalks, Street Lights, Street Paved | |
| — | |
| — | |
| Wood Burning |
Tax History
| Year | Property Taxes |
|---|---|
| 2022 | $8,988 |
Contact Agent
Nearby Similar Homes
Nearby Sold Comparables
Contact Agent
Listing Provided By
TEAM RLTRS LTD

