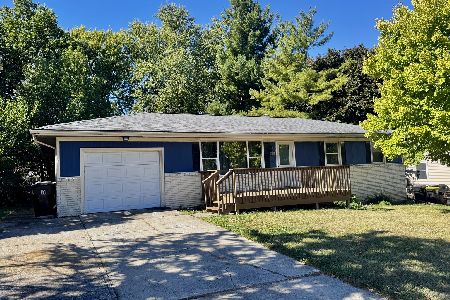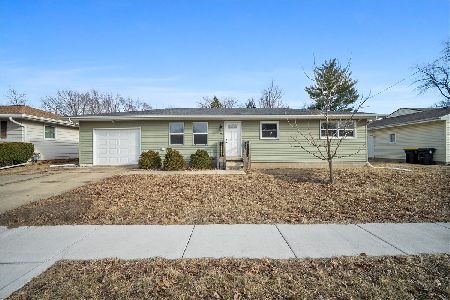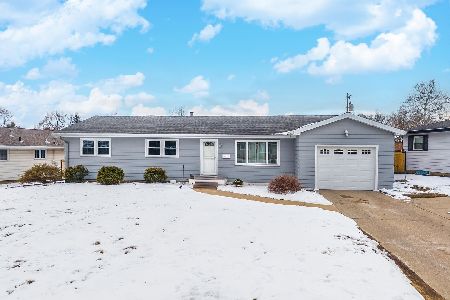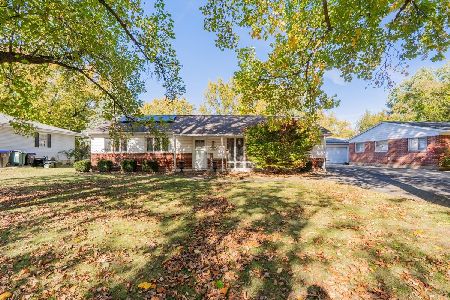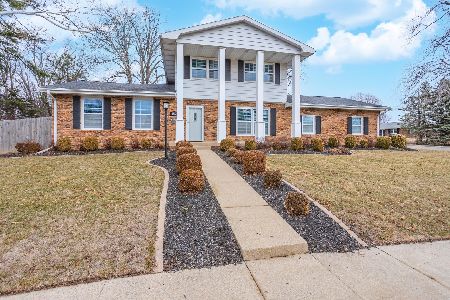1301 Roland Drive, Normal, Illinois 61761
$152,250
|
Sold
|
|
| Status: | Closed |
| Sqft: | 1,300 |
| Cost/Sqft: | $119 |
| Beds: | 3 |
| Baths: | 3 |
| Year Built: | 1975 |
| Property Taxes: | $3,315 |
| Days On Market: | 4310 |
| Lot Size: | 0,00 |
Description
Well maintained ranch home , Kitchen remodeled in 2009 with solid wood cabinets , with pull out drawers and soft close doors, Quartz counter tops , and hardwood in kitchen and entry. New carpet in bedrooms 2013 . Upstairs bathrooms were updated 2014 , and new hot water heater 2013 . Walk out finished basement with large family room and wet bar . Full bathroom in basement , 4th bedroom in basement . Exterior is Aluminum siding and wood.Concession for closing cost.
Property Specifics
| Single Family | |
| — | |
| Ranch | |
| 1975 | |
| Full,Walkout | |
| — | |
| No | |
| — |
| Mc Lean | |
| Brookwood | |
| — / Not Applicable | |
| — | |
| Public | |
| Public Sewer | |
| 10219718 | |
| 1435107009 |
Nearby Schools
| NAME: | DISTRICT: | DISTANCE: | |
|---|---|---|---|
|
Grade School
Colene Hoose Elementary |
5 | — | |
|
Middle School
Chiddix Jr High |
5 | Not in DB | |
|
High School
Normal Community High School |
5 | Not in DB | |
Property History
| DATE: | EVENT: | PRICE: | SOURCE: |
|---|---|---|---|
| 20 Jun, 2014 | Sold | $152,250 | MRED MLS |
| 16 May, 2014 | Under contract | $155,000 | MRED MLS |
| 14 May, 2014 | Listed for sale | $155,000 | MRED MLS |
Room Specifics
Total Bedrooms: 4
Bedrooms Above Ground: 3
Bedrooms Below Ground: 1
Dimensions: —
Floor Type: Carpet
Dimensions: —
Floor Type: Carpet
Dimensions: —
Floor Type: Vinyl
Full Bathrooms: 3
Bathroom Amenities: —
Bathroom in Basement: 1
Rooms: Other Room
Basement Description: Partially Finished
Other Specifics
| 2 | |
| — | |
| — | |
| Patio | |
| — | |
| 72X120 | |
| — | |
| Half | |
| Bar-Wet | |
| Dishwasher, Refrigerator, Range | |
| Not in DB | |
| — | |
| — | |
| — | |
| — |
Tax History
| Year | Property Taxes |
|---|---|
| 2014 | $3,315 |
Contact Agent
Nearby Similar Homes
Nearby Sold Comparables
Contact Agent
Listing Provided By
Berkshire Hathaway Snyder Real Estate

