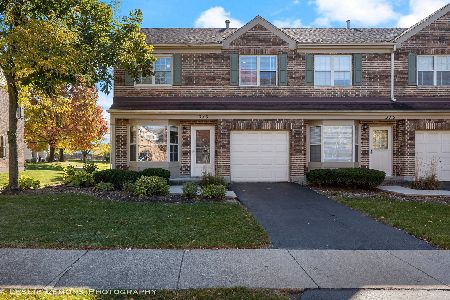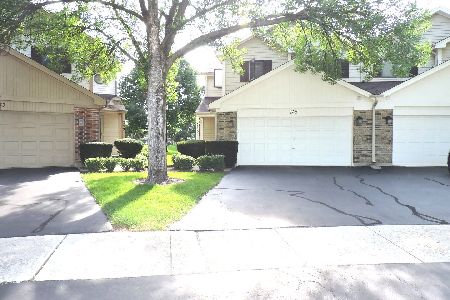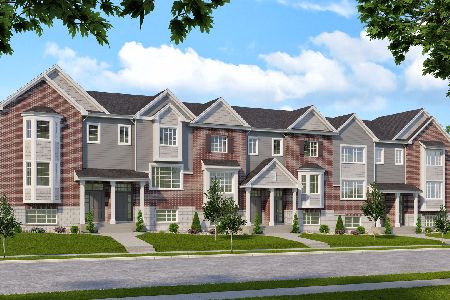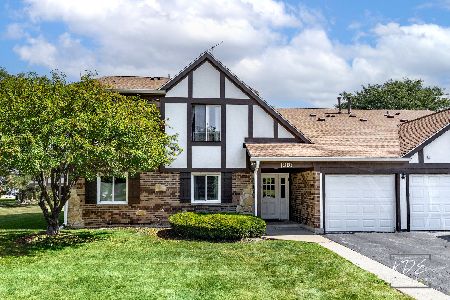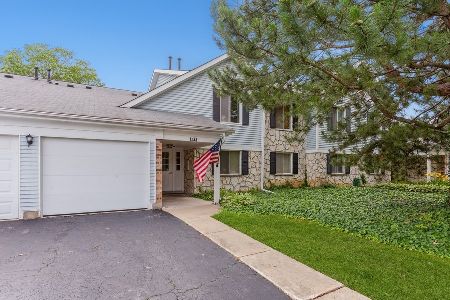1301 Williams Street, Westmont, Illinois 60559
$125,000
|
Sold
|
|
| Status: | Closed |
| Sqft: | 1,020 |
| Cost/Sqft: | $127 |
| Beds: | 2 |
| Baths: | 2 |
| Year Built: | 1984 |
| Property Taxes: | $2,995 |
| Days On Market: | 4549 |
| Lot Size: | 0,00 |
Description
Nice Nice Nice end unit. Freshly painted. Newer neutral carpeting. Kitchen has newer appliances, laminated wood floor, window, breakfast bar & built-in pantry. Light and bright baths. Master has walk-in closet. In-unit laundry, fabulous view of walking path from balcony, attached garage, custom louvered blinds thruout. Condo is "As Is" Park, shopping and expressway all close by. FHA approved.
Property Specifics
| Condos/Townhomes | |
| 1 | |
| — | |
| 1984 | |
| None | |
| CHELSEA | |
| No | |
| — |
| Du Page | |
| Williamsport | |
| 232 / Monthly | |
| Water,Insurance,Exterior Maintenance,Lawn Care,Scavenger,Snow Removal | |
| Lake Michigan | |
| Public Sewer | |
| 08410894 | |
| 0921218043 |
Nearby Schools
| NAME: | DISTRICT: | DISTANCE: | |
|---|---|---|---|
|
Grade School
Maercker Elementary School |
60 | — | |
|
Middle School
Westview Hills Middle School |
60 | Not in DB | |
Property History
| DATE: | EVENT: | PRICE: | SOURCE: |
|---|---|---|---|
| 20 Jun, 2014 | Sold | $125,000 | MRED MLS |
| 23 May, 2014 | Under contract | $130,000 | MRED MLS |
| 2 Aug, 2013 | Listed for sale | $132,900 | MRED MLS |
Room Specifics
Total Bedrooms: 2
Bedrooms Above Ground: 2
Bedrooms Below Ground: 0
Dimensions: —
Floor Type: Carpet
Full Bathrooms: 2
Bathroom Amenities: —
Bathroom in Basement: 0
Rooms: No additional rooms
Basement Description: None
Other Specifics
| 1 | |
| — | |
| — | |
| Balcony, End Unit | |
| — | |
| COMMON | |
| — | |
| Full | |
| Wood Laminate Floors, Laundry Hook-Up in Unit | |
| Range, Microwave, Dishwasher, Refrigerator, Washer, Dryer, Disposal | |
| Not in DB | |
| — | |
| — | |
| — | |
| — |
Tax History
| Year | Property Taxes |
|---|---|
| 2014 | $2,995 |
Contact Agent
Nearby Similar Homes
Nearby Sold Comparables
Contact Agent
Listing Provided By
Coldwell Banker Residential


