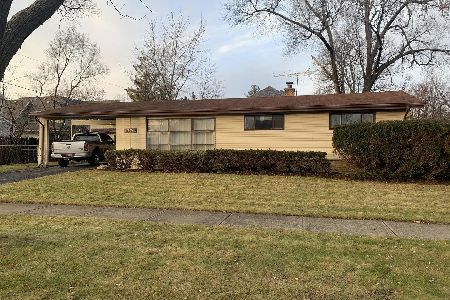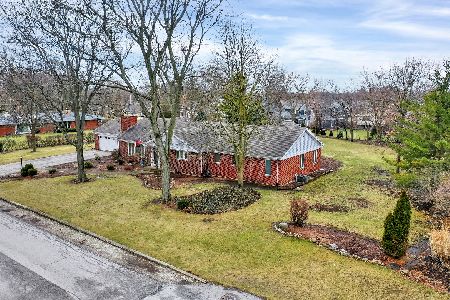1301 Yale Avenue, Arlington Heights, Illinois 60004
$595,000
|
Sold
|
|
| Status: | Closed |
| Sqft: | 1,923 |
| Cost/Sqft: | $312 |
| Beds: | 4 |
| Baths: | 3 |
| Year Built: | 1969 |
| Property Taxes: | $12,015 |
| Days On Market: | 2869 |
| Lot Size: | 0,44 |
Description
SENSATIONAL COMPLETELY REMOD. SPLIT LEVEL W/EXCELLENT CURB APPEAL ON OVERSIZED LOT IN PRESTIGIOUS SHERWOOD-RENOWNED FOR ITS DISTINCTIVE HOMES & NUMEROUS SOCIAL ACTIVITIES. REFIN. HW FLRS, MODERN INTER. COLORS, CRWN MOLDING, CUSTOM BUILT-IN'S, NEWER LT FIXT'S & REC. ACCENT LT'G, GORGEOUS UPGRADE TILE BATHS, GOURMET ISLAND KITCHEN W/42"CUSTOM CAB'TS, GRANITE COUNTERS, BREAKFAST BAR, TILE BKSPLASH, SS APPL'S, UNDERCAB'T LT'G, & COZY WINDOW SEAT, FORMAL LR W/CUSTOM BUILT-IN CAB'TS & COZY GAS FP, DR W/CUSTOM CORNER HUTCH'S & SLIDERS TO FAB. TIERED DECK & UNILOCK PATIO W/VIEWS OF GORGEOUS LNDSCP YD-IDEAL FOR OUTDOOR ENTERT'G! SPACIOUS FR W/COZY STONE FP, CUSTOM BLT-IN ENTER. CTR, RAD HT. FLRS, PRIV. MSTR SUITE W/FULL BTH, LG SPARE BR'S, NEWLY REMOD. LL REC RM.-GREAT FOR ADDED LIV'G SPACE, NWR WINDOWS, ROOF, EXCEL. CLOS/STOR. HOME LOC'D CLOSE TO PARKS, AWARD WINN'G SCHLS (PATTON/THOMAS/HERSEY), METRA, & VIBRANT DOWNTOWN AH SHOPS, RESTAURANTS, THEATERS. JUST MOVE IN & ENJOY-HURRY WON'T LAST!
Property Specifics
| Single Family | |
| — | |
| Bi-Level | |
| 1969 | |
| Partial | |
| — | |
| No | |
| 0.44 |
| Cook | |
| Sherwood | |
| 25 / Voluntary | |
| Other | |
| Lake Michigan | |
| Public Sewer | |
| 09883246 | |
| 03193030220000 |
Nearby Schools
| NAME: | DISTRICT: | DISTANCE: | |
|---|---|---|---|
|
Grade School
Patton Elementary School |
25 | — | |
|
Middle School
Thomas Middle School |
25 | Not in DB | |
|
High School
John Hersey High School |
214 | Not in DB | |
Property History
| DATE: | EVENT: | PRICE: | SOURCE: |
|---|---|---|---|
| 25 May, 2018 | Sold | $595,000 | MRED MLS |
| 16 Mar, 2018 | Under contract | $599,900 | MRED MLS |
| 12 Mar, 2018 | Listed for sale | $599,900 | MRED MLS |
Room Specifics
Total Bedrooms: 4
Bedrooms Above Ground: 4
Bedrooms Below Ground: 0
Dimensions: —
Floor Type: Hardwood
Dimensions: —
Floor Type: Hardwood
Dimensions: —
Floor Type: Hardwood
Full Bathrooms: 3
Bathroom Amenities: Separate Shower
Bathroom in Basement: 0
Rooms: Foyer,Recreation Room,Storage
Basement Description: Partially Finished
Other Specifics
| 2 | |
| Concrete Perimeter | |
| Asphalt | |
| Deck, Brick Paver Patio, Storms/Screens | |
| — | |
| 148X156X112X150 | |
| Finished | |
| Full | |
| Hardwood Floors, Heated Floors | |
| Double Oven, Range, Microwave, Dishwasher, Refrigerator, Washer, Dryer, Disposal, Stainless Steel Appliance(s), Cooktop | |
| Not in DB | |
| Street Lights, Street Paved | |
| — | |
| — | |
| Wood Burning, Gas Log, Gas Starter |
Tax History
| Year | Property Taxes |
|---|---|
| 2018 | $12,015 |
Contact Agent
Nearby Similar Homes
Nearby Sold Comparables
Contact Agent
Listing Provided By
Coldwell Banker Residential Brokerage











