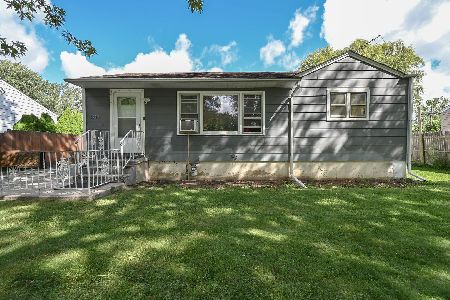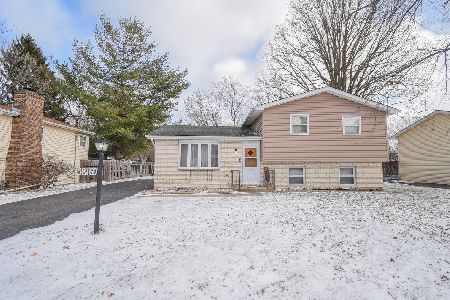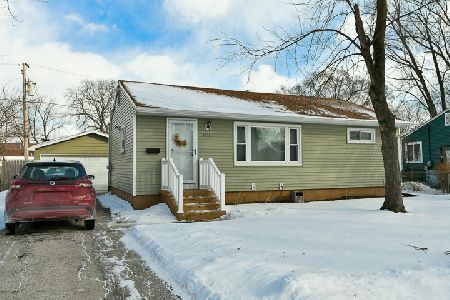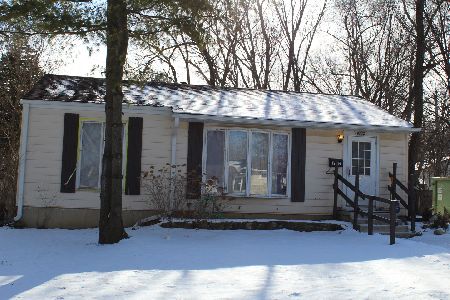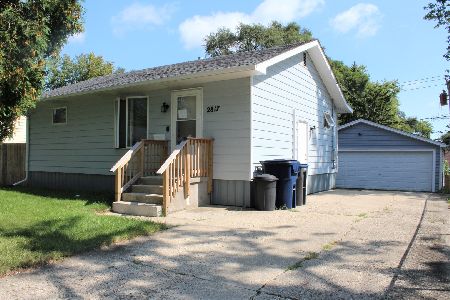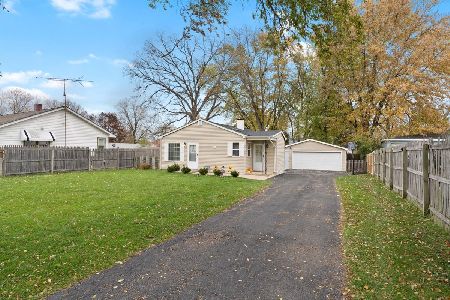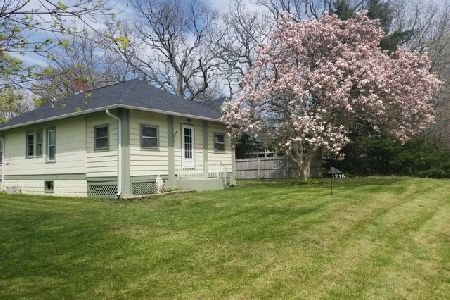1301 York House Road, Waukegan, Illinois 60087
$164,900
|
Sold
|
|
| Status: | Closed |
| Sqft: | 1,524 |
| Cost/Sqft: | $108 |
| Beds: | 3 |
| Baths: | 2 |
| Year Built: | 1925 |
| Property Taxes: | $4,128 |
| Days On Market: | 2295 |
| Lot Size: | 0,51 |
Description
Beautiful historic Gordon-Van Tine kit home #529 with hardwood floors throughout. Several original features include doors with glass knobs, multiple french doors, built-ins, wood trim, and crown molding.Historic Gordon Von Tine Co provided pre-cut lumber house kits for Sears Roebuck Catalog Home Sales. Home has been taken care of and very clean. Full basement, structurally solid home. Updated electric. Newer appliances with high-end washer and dryer. Newer roof, hot water heater, and boiler. Many new Pella windows. Home sits on 1/2 acre with a 2 car garage with large workshop area. Area amenities include nearby shopping, food, and close access to Robert McClory Bike Path.
Property Specifics
| Single Family | |
| — | |
| Colonial | |
| 1925 | |
| Full | |
| GORDON-VAN TINE HOME #529 | |
| No | |
| 0.51 |
| Lake | |
| — | |
| — / Not Applicable | |
| None | |
| Lake Michigan,Public | |
| Public Sewer | |
| 10567842 | |
| 08052000610000 |
Property History
| DATE: | EVENT: | PRICE: | SOURCE: |
|---|---|---|---|
| 9 Apr, 2020 | Sold | $164,900 | MRED MLS |
| 5 Feb, 2020 | Under contract | $164,900 | MRED MLS |
| 6 Nov, 2019 | Listed for sale | $164,900 | MRED MLS |
Room Specifics
Total Bedrooms: 3
Bedrooms Above Ground: 3
Bedrooms Below Ground: 0
Dimensions: —
Floor Type: Hardwood
Dimensions: —
Floor Type: Hardwood
Full Bathrooms: 2
Bathroom Amenities: —
Bathroom in Basement: 0
Rooms: Enclosed Porch
Basement Description: Unfinished
Other Specifics
| 2 | |
| Block | |
| Gravel | |
| Patio, Roof Deck | |
| — | |
| 129X172 | |
| Pull Down Stair | |
| None | |
| Hardwood Floors | |
| Range, Dishwasher, Refrigerator, Washer, Dryer | |
| Not in DB | |
| — | |
| — | |
| — | |
| Wood Burning Stove |
Tax History
| Year | Property Taxes |
|---|---|
| 2020 | $4,128 |
Contact Agent
Nearby Similar Homes
Nearby Sold Comparables
Contact Agent
Listing Provided By
@properties

