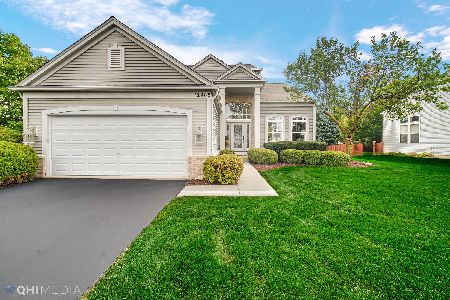13011 Kensington Drive, Plainfield, Illinois 60585
$368,000
|
Sold
|
|
| Status: | Closed |
| Sqft: | 2,500 |
| Cost/Sqft: | $148 |
| Beds: | 4 |
| Baths: | 4 |
| Year Built: | 2000 |
| Property Taxes: | $8,332 |
| Days On Market: | 1880 |
| Lot Size: | 0,31 |
Description
Honey Stop the Car - Beautiful home in Kensington Club! Home offers 4 bedrooms, 3 1/2 baths, a Finished Basement AND a 3 Season Screened Porch! Large Kitchen is beautifully updated with Quartz countertops, Subway Tile Backsplash and Stainless Steel Appliances! Enjoy your holiday gatherings in the separate Dining Room, large Living Room/Flex Room and Family Room. A cozy 3 Season Room is off kitchen to enjoy your morning coffee or relax in the evening. Master Bedroom Suite has walk-in closet and luxury bath with garden tub, separate shower and double sink. Large Secondary Bedrooms AND 2nd Floor Laundry!!! Finished Basement has a Rec Room, Bar Area, Table/Game Area and a Full Bath. A lot of home here for the money! New Roof 2019. One Year Home Warranty Included. Bring your fussiest Buyer!! Meticulously Maintained by Original Owner.
Property Specifics
| Single Family | |
| — | |
| — | |
| 2000 | |
| Partial | |
| — | |
| No | |
| 0.31 |
| Will | |
| Kensington Club | |
| 790 / Annual | |
| Insurance,Clubhouse,Exercise Facilities,Pool | |
| Lake Michigan | |
| Public Sewer | |
| 10940473 | |
| 0701332090060000 |
Nearby Schools
| NAME: | DISTRICT: | DISTANCE: | |
|---|---|---|---|
|
Grade School
Eagle Pointe Elementary School |
202 | — | |
|
Middle School
Heritage Grove Middle School |
202 | Not in DB | |
|
High School
Plainfield North High School |
202 | Not in DB | |
Property History
| DATE: | EVENT: | PRICE: | SOURCE: |
|---|---|---|---|
| 15 Jan, 2021 | Sold | $368,000 | MRED MLS |
| 30 Nov, 2020 | Under contract | $369,900 | MRED MLS |
| 24 Nov, 2020 | Listed for sale | $369,900 | MRED MLS |
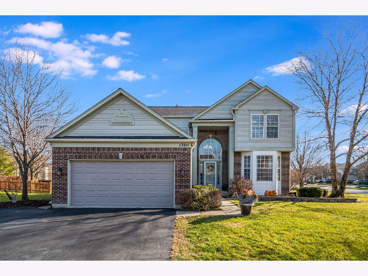
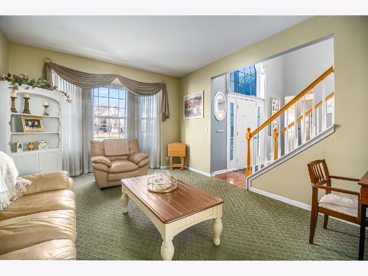
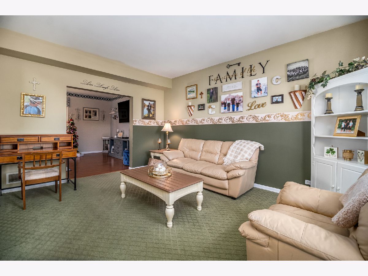
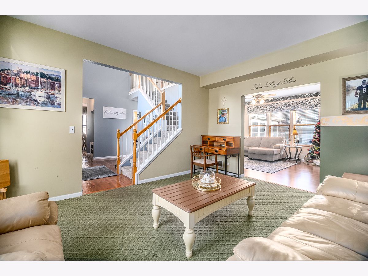
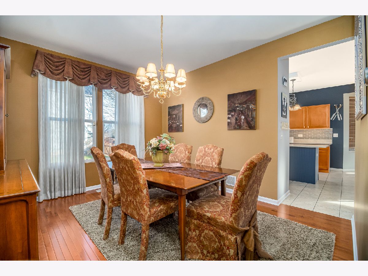
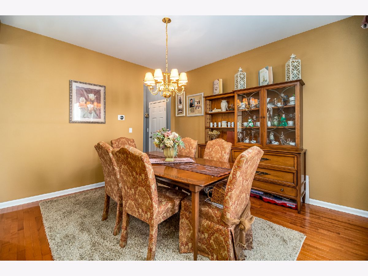
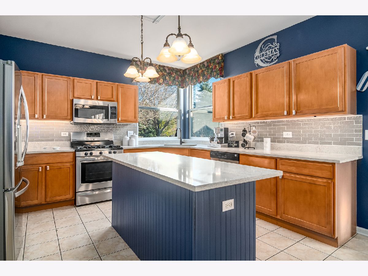
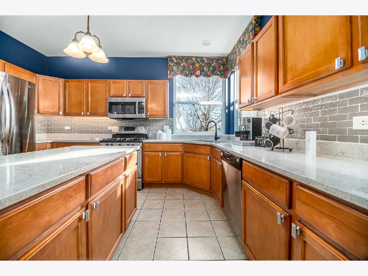
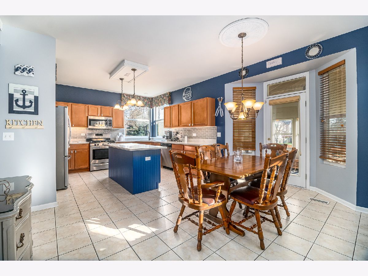
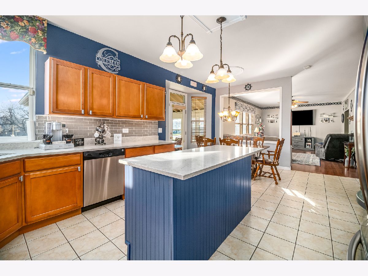
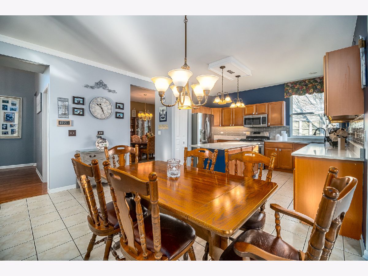
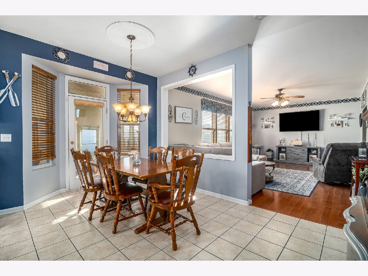
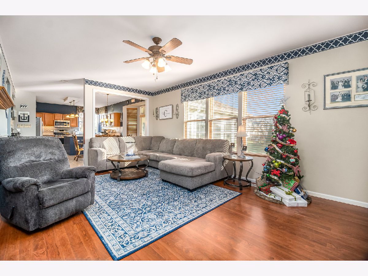
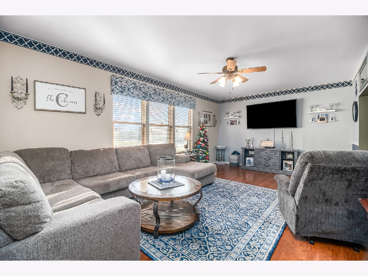
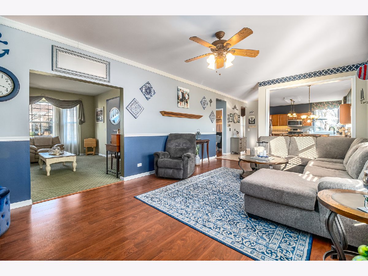
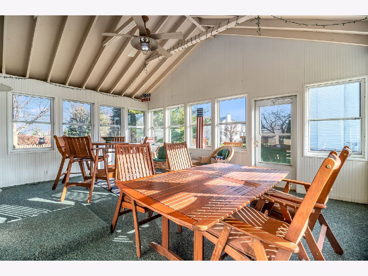
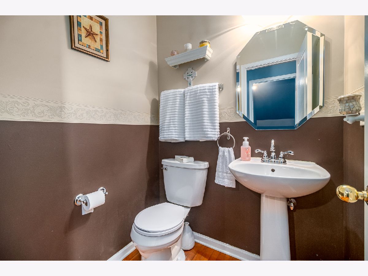
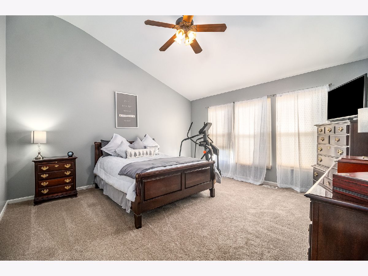
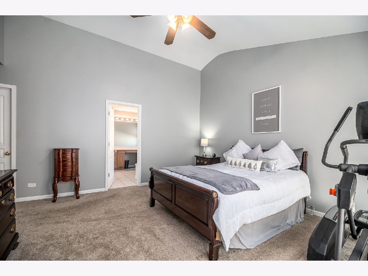
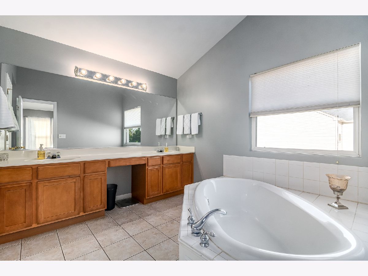
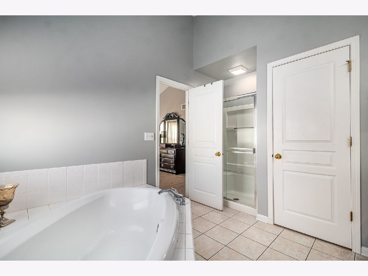
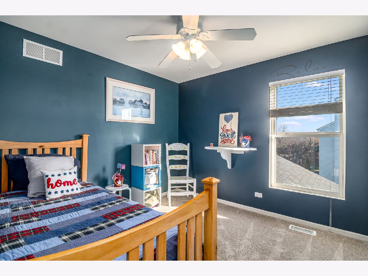
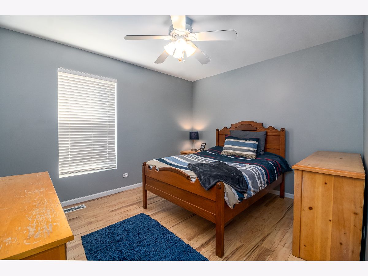
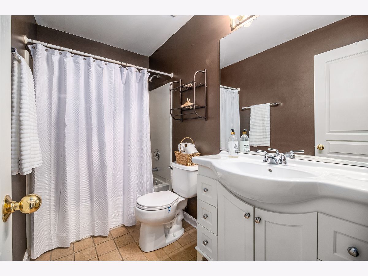
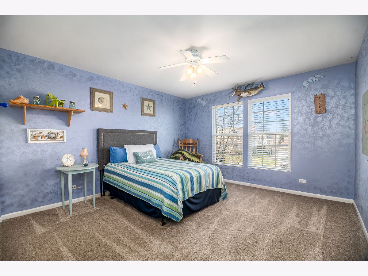
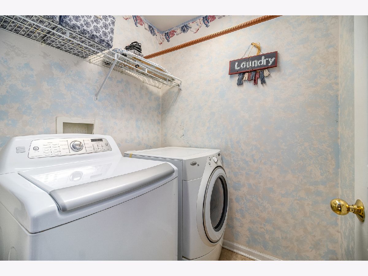
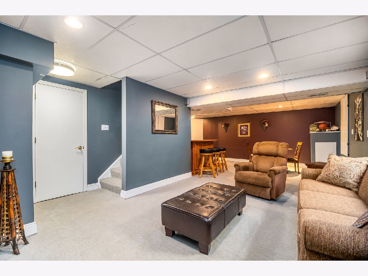
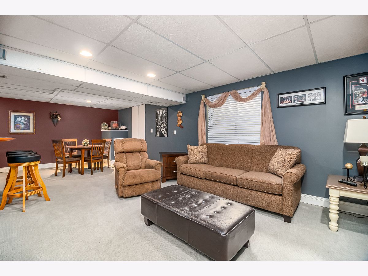
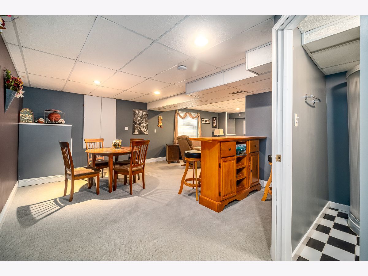
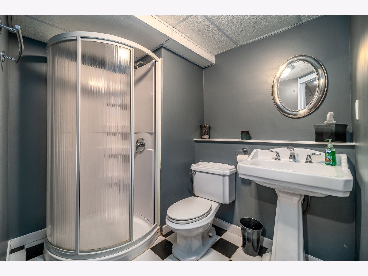
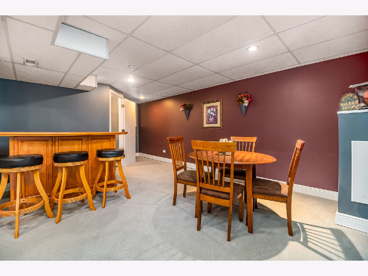
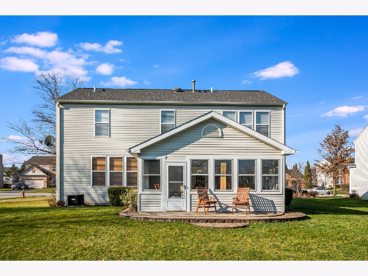
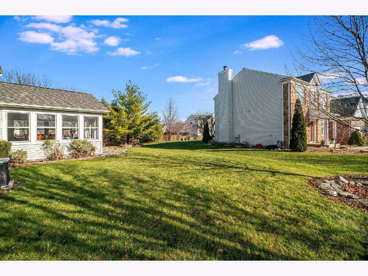
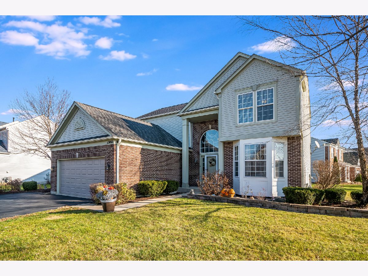
Room Specifics
Total Bedrooms: 4
Bedrooms Above Ground: 4
Bedrooms Below Ground: 0
Dimensions: —
Floor Type: Carpet
Dimensions: —
Floor Type: Carpet
Dimensions: —
Floor Type: Carpet
Full Bathrooms: 4
Bathroom Amenities: —
Bathroom in Basement: 1
Rooms: Breakfast Room,Screened Porch,Recreation Room
Basement Description: Finished
Other Specifics
| 2 | |
| Concrete Perimeter | |
| Asphalt | |
| — | |
| — | |
| 107X136X115X112 | |
| — | |
| Full | |
| Vaulted/Cathedral Ceilings, Wood Laminate Floors, Second Floor Laundry | |
| Range, Microwave, Dishwasher, Refrigerator, Washer, Dryer, Disposal, Stainless Steel Appliance(s) | |
| Not in DB | |
| Clubhouse, Park, Pool, Lake | |
| — | |
| — | |
| — |
Tax History
| Year | Property Taxes |
|---|---|
| 2021 | $8,332 |
Contact Agent
Nearby Similar Homes
Nearby Sold Comparables
Contact Agent
Listing Provided By
RE/MAX Professionals Select






