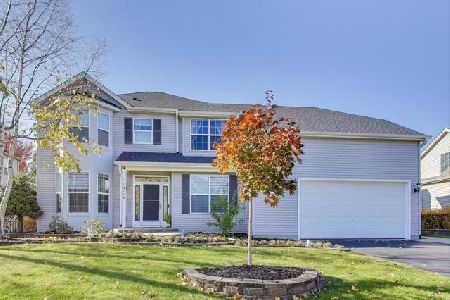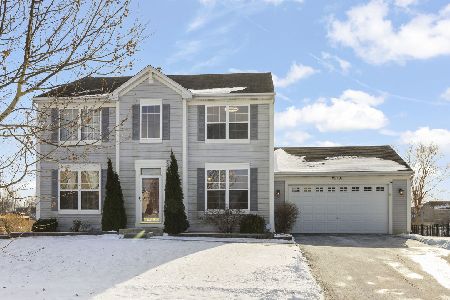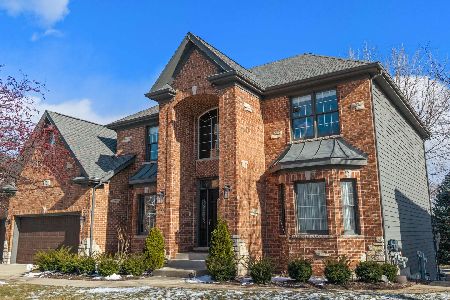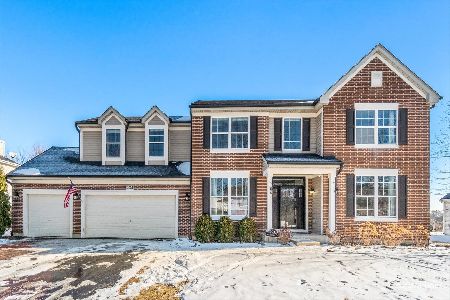13013 Northland Drive, Plainfield, Illinois 60585
$455,000
|
Sold
|
|
| Status: | Closed |
| Sqft: | 3,200 |
| Cost/Sqft: | $145 |
| Beds: | 4 |
| Baths: | 4 |
| Year Built: | 2006 |
| Property Taxes: | $10,067 |
| Days On Market: | 2194 |
| Lot Size: | 0,25 |
Description
Welcome to the Windsor. The best floor plan in Shenandoah. This one was built by Century Homes which is one of the best custom builders around. The moment you step into this home you will notice the details. The double tray ceilings, door trim and wainscoting jump out at you, but look closer for all the nook and cranny built-ins and luxury finishes. No space is wasted in this one! How many homes can say they have a Tree room above the entry door? The perfect place for your holiday tree or decorations, let your mind wander and you will come up with other ideas for sure. This home even has a real in-law suite in basement with full kitchen and bath. A must see if you're looking for a usable finished basement. This Windsor may have the best location as well. We overlook the pond with an expansive back yard space that creates a relaxing environment. You will love summers here, sitting on the full width deck. The shade Gazebo stays with the home. Luxury amenities abound. How about dual kitchen dishwashers? A Century Homes touch that will have you wondering how you lived this long without them. Recently upgraded master bath is a cozy spa that you will love spending time in. Real Hardwood floors everywhere! Birch kitchen cabinets with cherry stain, beautiful granite and a large eat in area that opens to the spacious family room. Owners recently spent 22k on a new roof, downspouts and gutters. This home has so much to talk about that you should schedule your appointment today and see for yourself!
Property Specifics
| Single Family | |
| — | |
| — | |
| 2006 | |
| Full | |
| WINDSOR | |
| Yes | |
| 0.25 |
| Will | |
| Shenandoah | |
| 265 / Annual | |
| Other | |
| Public | |
| Public Sewer | |
| 10648765 | |
| 0701321050140000 |
Nearby Schools
| NAME: | DISTRICT: | DISTANCE: | |
|---|---|---|---|
|
Grade School
Eagle Pointe Elementary School |
202 | — | |
|
Middle School
Heritage Grove Middle School |
202 | Not in DB | |
|
High School
Plainfield North High School |
202 | Not in DB | |
Property History
| DATE: | EVENT: | PRICE: | SOURCE: |
|---|---|---|---|
| 8 May, 2020 | Sold | $455,000 | MRED MLS |
| 9 Apr, 2020 | Under contract | $464,900 | MRED MLS |
| — | Last price change | $479,800 | MRED MLS |
| 26 Feb, 2020 | Listed for sale | $489,000 | MRED MLS |
Room Specifics
Total Bedrooms: 5
Bedrooms Above Ground: 4
Bedrooms Below Ground: 1
Dimensions: —
Floor Type: Hardwood
Dimensions: —
Floor Type: Hardwood
Dimensions: —
Floor Type: Hardwood
Dimensions: —
Floor Type: —
Full Bathrooms: 4
Bathroom Amenities: Separate Shower,Double Sink,Soaking Tub
Bathroom in Basement: 1
Rooms: Bedroom 5,Den,Recreation Room,Kitchen,Deck
Basement Description: Finished,Bathroom Rough-In
Other Specifics
| 3 | |
| — | |
| — | |
| Deck | |
| — | |
| 125X85 | |
| — | |
| Full | |
| Vaulted/Cathedral Ceilings, Hardwood Floors, In-Law Arrangement, First Floor Laundry, Built-in Features, Walk-In Closet(s) | |
| Double Oven, Range, Microwave, Dishwasher, Refrigerator, Washer, Dryer, Stainless Steel Appliance(s) | |
| Not in DB | |
| Park, Lake | |
| — | |
| — | |
| Gas Starter |
Tax History
| Year | Property Taxes |
|---|---|
| 2020 | $10,067 |
Contact Agent
Nearby Similar Homes
Nearby Sold Comparables
Contact Agent
Listing Provided By
eXp Realty









